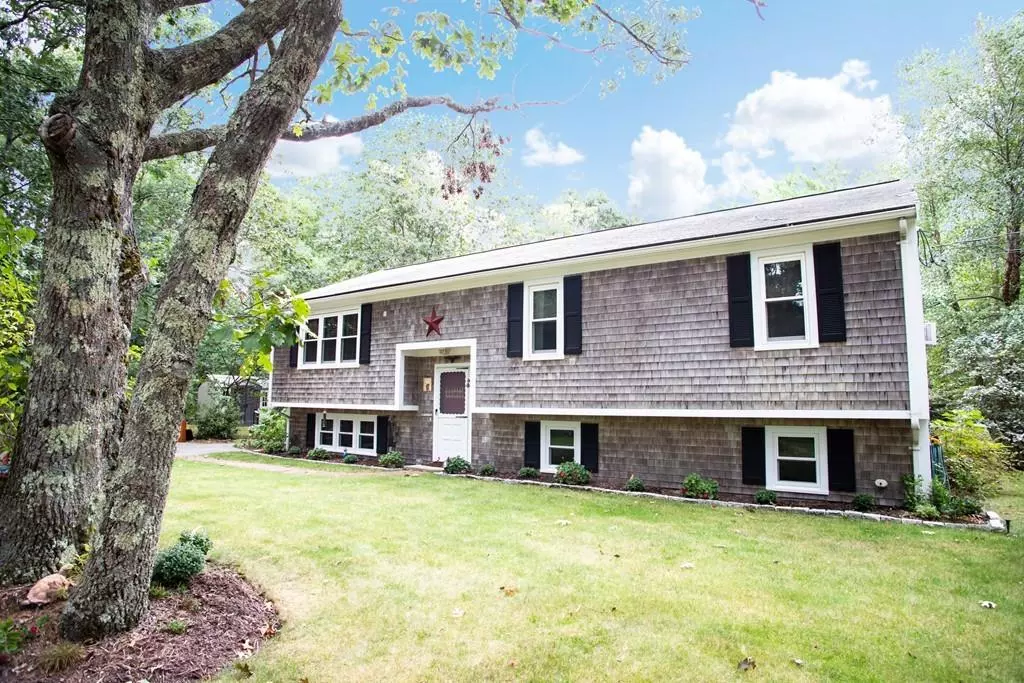$385,000
$399,000
3.5%For more information regarding the value of a property, please contact us for a free consultation.
96 Mayflower Rd Carver, MA 02330
4 Beds
3 Baths
2,273 SqFt
Key Details
Sold Price $385,000
Property Type Single Family Home
Sub Type Single Family Residence
Listing Status Sold
Purchase Type For Sale
Square Footage 2,273 sqft
Price per Sqft $169
MLS Listing ID 72567898
Sold Date 03/17/20
Style Raised Ranch
Bedrooms 4
Full Baths 3
HOA Y/N false
Year Built 1994
Annual Tax Amount $5,962
Tax Year 2019
Lot Size 1.710 Acres
Acres 1.71
Property Description
Buyers financing fell through! Rarely available full in-law suite! With over 2000 sqft of living space, this expansive raised ranch offers a very flexible floor plan. Great for a multi generational living situation. This 4 BR, 3 FULL bath home has been lovingly maintained by the original owners. The large eatin kitchen with Stainless appliances opens to the dining room which has a lovely view of the back yard through the sliders, leading to the deck. There are 3 bedrooms on the main floor including the master en-suite. The lower level is home to the in-law suite with an additional kitchen, full bath, bedroom and den, as well as separate exterior access. All of this sits on a large, private lot which lends itself to so many possibilities.
Location
State MA
County Plymouth
Zoning RES /
Direction Rte 58 to Tremont St to Mayflower Rd
Rooms
Basement Full, Finished, Interior Entry, Bulkhead
Primary Bedroom Level First
Dining Room Ceiling Fan(s), Flooring - Wall to Wall Carpet, Deck - Exterior, Exterior Access, Open Floorplan
Kitchen Flooring - Vinyl, Dining Area, Exterior Access, Open Floorplan, Stainless Steel Appliances
Interior
Interior Features Bathroom - Full, Bathroom - With Tub & Shower, Closet, Dining Area, In-Law Floorplan, Kitchen
Heating Baseboard, Oil
Cooling Wall Unit(s)
Flooring Flooring - Wall to Wall Carpet, Flooring - Laminate
Appliance Range, Dishwasher, Refrigerator, Washer, Dryer, Utility Connections for Electric Range, Utility Connections for Electric Oven, Utility Connections for Electric Dryer
Laundry Washer Hookup
Exterior
Utilities Available for Electric Range, for Electric Oven, for Electric Dryer, Washer Hookup
Roof Type Shingle
Total Parking Spaces 6
Garage No
Building
Lot Description Wooded
Foundation Concrete Perimeter
Sewer Private Sewer
Water Private
Schools
Elementary Schools Carver
Middle Schools Carver
High Schools Carver
Others
Senior Community false
Acceptable Financing Contract
Listing Terms Contract
Read Less
Want to know what your home might be worth? Contact us for a FREE valuation!

Our team is ready to help you sell your home for the highest possible price ASAP
Bought with Christine McLellan • William Raveis R.E. & Home Services






