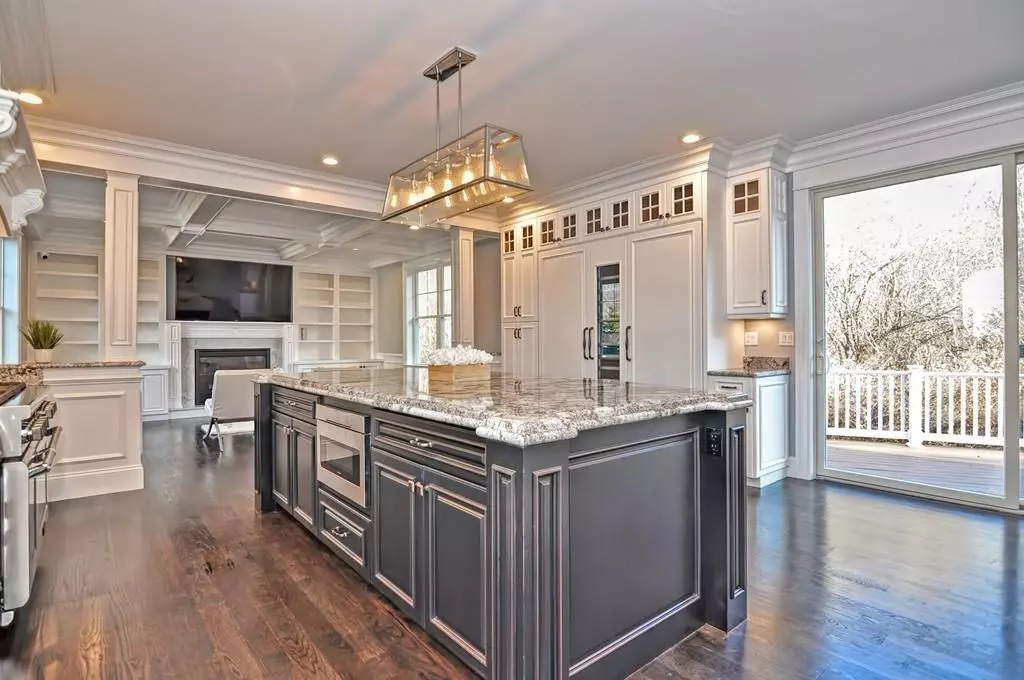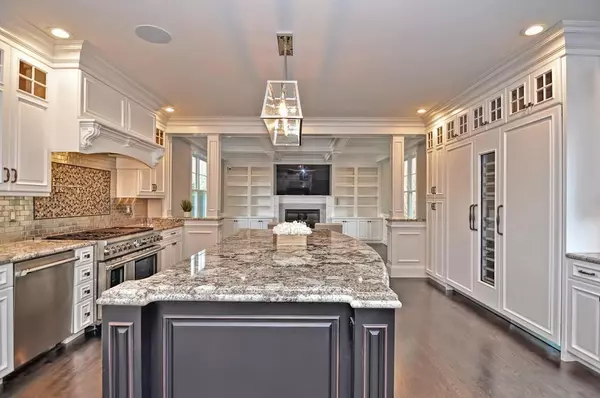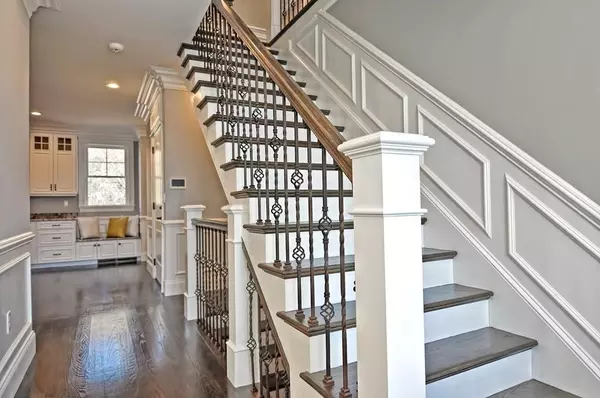$1,100,000
$1,299,999
15.4%For more information regarding the value of a property, please contact us for a free consultation.
50 Beatrice Way Canton, MA 02021
4 Beds
5.5 Baths
4,204 SqFt
Key Details
Sold Price $1,100,000
Property Type Single Family Home
Sub Type Single Family Residence
Listing Status Sold
Purchase Type For Sale
Square Footage 4,204 sqft
Price per Sqft $261
MLS Listing ID 72596455
Sold Date 03/17/20
Style Colonial
Bedrooms 4
Full Baths 5
Half Baths 1
Year Built 2016
Annual Tax Amount $17,410
Tax Year 2019
Lot Size 0.510 Acres
Acres 0.51
Property Description
Extraordinary 2016 Custom Colonial for the discerning buyer. In the chef's kitchen, a Thermador 7-burner range with pot-filler spigot, double Thermador refrigerator with matching cabinet detail, and a Thermador wine cooler. In the living room, admire the coffered ceiling and gas fireplace, or entertain outside on the first floor deck. Upstairs, find a master wing, with custom closet, fire place, and exceptional marble bath with Toto Washlet, soaking tub, and steam shower stall for two complete with digital controls. Three more bedrooms, including a second suite, and laundry round out the second floor. On the top level, an extraordinary entertaining space with a kitchenette, full bath, and exquisite, partially covered roof deck with spa and custom glass wall. In the finished basement, yet another full bath and wet bar. Overheight garage with lift, crown molding, beautiful hardscaping, all situated on at the end of a private cul-de-sac. Too many features to list here!
Location
State MA
County Norfolk
Zoning SR
Direction Cedarcrest to Beatrice Way
Rooms
Basement Full
Primary Bedroom Level Second
Dining Room Flooring - Hardwood
Kitchen Flooring - Hardwood, Countertops - Stone/Granite/Solid, Kitchen Island, Breakfast Bar / Nook, Cabinets - Upgraded, Deck - Exterior, Slider, Stainless Steel Appliances, Pot Filler Faucet, Wine Chiller, Gas Stove
Interior
Interior Features Bathroom - Full, Bathroom - With Tub & Shower, Ceiling Fan(s), Wet bar, Bathroom - With Shower Stall, Bathroom, Bonus Room
Heating Forced Air, Radiant, Natural Gas
Cooling Central Air
Flooring Wood, Tile
Fireplaces Number 2
Fireplaces Type Living Room, Master Bedroom
Appliance Range, Dishwasher, Disposal, Microwave, Refrigerator, Freezer, Wine Refrigerator, Stainless Steel Appliance(s), Gas Water Heater, Utility Connections for Gas Range
Laundry Electric Dryer Hookup, Washer Hookup, Second Floor
Exterior
Exterior Feature Balcony - Exterior
Garage Spaces 2.0
Fence Fenced
Community Features Shopping, Park, Walk/Jog Trails, Golf
Utilities Available for Gas Range
Waterfront false
Roof Type Shingle
Total Parking Spaces 4
Garage Yes
Building
Lot Description Cul-De-Sac
Foundation Concrete Perimeter
Sewer Public Sewer
Water Public
Read Less
Want to know what your home might be worth? Contact us for a FREE valuation!

Our team is ready to help you sell your home for the highest possible price ASAP
Bought with John Stowell • Berkshire Hathaway HomeServices Commonwealth Real Estate






