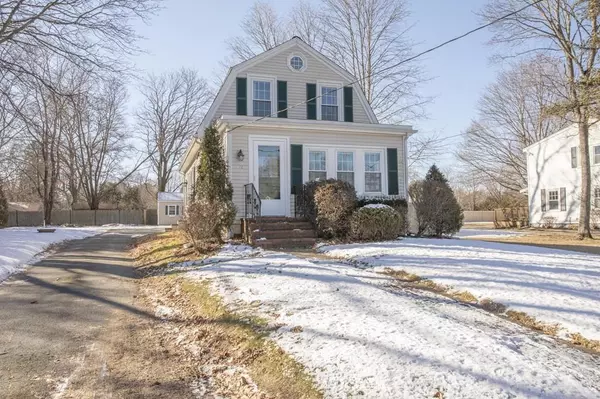$313,500
$309,000
1.5%For more information regarding the value of a property, please contact us for a free consultation.
11 Vaughan St Lakeville, MA 02347
2 Beds
1 Bath
1,286 SqFt
Key Details
Sold Price $313,500
Property Type Single Family Home
Sub Type Single Family Residence
Listing Status Sold
Purchase Type For Sale
Square Footage 1,286 sqft
Price per Sqft $243
MLS Listing ID 72606426
Sold Date 03/31/20
Style Gambrel /Dutch, Dutch Colonial
Bedrooms 2
Full Baths 1
HOA Y/N false
Year Built 1943
Annual Tax Amount $3,273
Tax Year 2019
Lot Size 0.450 Acres
Acres 0.45
Property Sub-Type Single Family Residence
Property Description
Location, Location, Location! Commuter lover's dream, minutes to routes 495, 28, 105, 18, 44 and commuter rail. Move in ready charming dutch gambrel offers 2 generous sized bedrooms and 1 bathroom. Formal dining room with hardwood floors and exterior access to the large deck overlooking the backyard. The living room features hardwood floors with french doors leading to the bright and sunny heated porch which provides additional living space. This house also offers natural gas heat and gas stove for cooking. Large storage shed and plenty of off street parking. Open House Saturday 1/11 & Sunday 1/12 from 11am-1pm! Why rent when you can buy this lovely Lakeville home.
Location
State MA
County Plymouth
Area North Lakeville
Zoning RES
Direction Rt 495 to exit 4 (Rt 105) Main St to Vaughan St
Rooms
Family Room Ceiling Fan(s), Flooring - Hardwood
Basement Full, Interior Entry, Bulkhead, Concrete
Primary Bedroom Level Second
Dining Room Flooring - Hardwood, Deck - Exterior, Exterior Access, Crown Molding
Kitchen Flooring - Vinyl, Gas Stove
Interior
Interior Features Closet/Cabinets - Custom Built, Mud Room
Heating Hot Water, Natural Gas
Cooling None
Flooring Vinyl, Hardwood, Wood Laminate, Flooring - Vinyl
Appliance Range, Dishwasher, Microwave, Refrigerator, Washer, Dryer, Water Softener, Gas Water Heater, Tank Water Heater, Plumbed For Ice Maker, Utility Connections for Gas Range, Utility Connections for Gas Oven, Utility Connections for Electric Dryer
Laundry In Basement, Washer Hookup
Exterior
Exterior Feature Storage
Fence Fenced/Enclosed, Fenced
Community Features Tennis Court(s), Park, Walk/Jog Trails, Stable(s), Golf, Medical Facility, Laundromat, Highway Access, House of Worship, Private School, Public School, T-Station
Utilities Available for Gas Range, for Gas Oven, for Electric Dryer, Washer Hookup, Icemaker Connection
Waterfront Description Beach Front, Lake/Pond, 0 to 1/10 Mile To Beach, Beach Ownership(Public)
Roof Type Shingle
Total Parking Spaces 4
Garage No
Building
Lot Description Wooded, Level
Foundation Stone
Sewer Private Sewer
Water Private
Architectural Style Gambrel /Dutch, Dutch Colonial
Schools
Elementary Schools Assawompset
Middle Schools Grais/F-L Midd
High Schools Apponequet
Read Less
Want to know what your home might be worth? Contact us for a FREE valuation!

Our team is ready to help you sell your home for the highest possible price ASAP
Bought with Dawn DeSario • Molisse Realty Group






