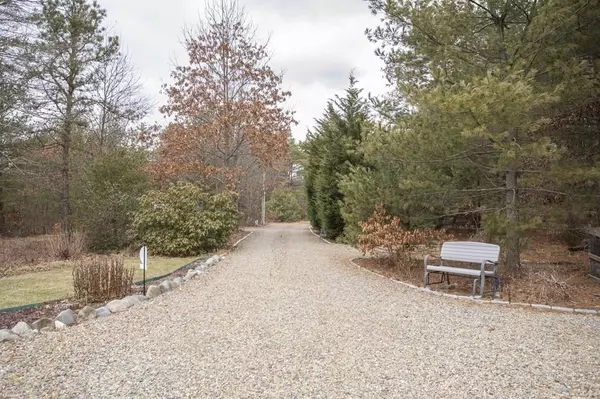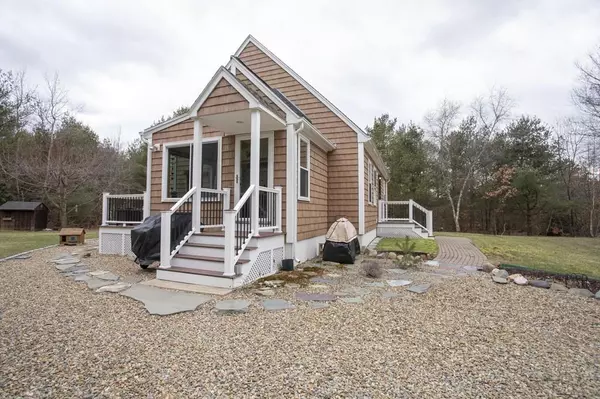$360,000
$340,000
5.9%For more information regarding the value of a property, please contact us for a free consultation.
9 Harrison Avenue Lakeville, MA 02347
2 Beds
1 Bath
1,102 SqFt
Key Details
Sold Price $360,000
Property Type Single Family Home
Sub Type Single Family Residence
Listing Status Sold
Purchase Type For Sale
Square Footage 1,102 sqft
Price per Sqft $326
MLS Listing ID 72617938
Sold Date 03/26/20
Style Cape
Bedrooms 2
Full Baths 1
Year Built 1994
Annual Tax Amount $3,838
Tax Year 2019
Lot Size 2.420 Acres
Acres 2.42
Property Sub-Type Single Family Residence
Property Description
MULTI OFFER SITUATION*****HIGHEST AND BEST DUE BY MONDAY 6pm*****Home is not a place, it's a feeling! Don't miss out on this charming cape style home, set back off the street, in a very lovely neighborhood. The bright and spacious open floor plan is perfect for all your entertaining needs boasting with gleaming hardwood floors and an amazing cathedral ceiling. Find yourself sipping your morning coffee on the new addition three season porch that truly is the coziest bit of space. Or take a stroll through serenity as the peaceful, private surroundings is the definition of serene. Inside and out you will find tranquility! So many updates that allows a maintenance free home. 3 bedroom Septic as well. All of this and easy access to the commuter rail and rtes. 24 and 495.
Location
State MA
County Plymouth
Zoning RES
Direction Exit 0 for MA-79 toward Lakeville/Myricks, R onto MA-79 N/Myricks St, L onto Harrison
Rooms
Basement Full
Primary Bedroom Level Second
Kitchen Flooring - Hardwood
Interior
Interior Features Closet - Walk-in, Office, Sun Room
Heating Baseboard, Oil
Cooling Window Unit(s)
Flooring Wood, Tile, Flooring - Wall to Wall Carpet, Flooring - Hardwood, Flooring - Wood
Appliance Range, Dishwasher, Refrigerator, Freezer, Washer, Dryer, Oil Water Heater, Utility Connections for Gas Range
Laundry In Basement
Exterior
Exterior Feature Rain Gutters, Storage, Professional Landscaping
Community Features Shopping, Pool, Tennis Court(s), Park, Walk/Jog Trails, Stable(s), Golf, Medical Facility, Laundromat, Bike Path, Conservation Area, Highway Access, House of Worship, Private School, Public School, T-Station
Utilities Available for Gas Range
Roof Type Shingle
Total Parking Spaces 6
Garage No
Building
Lot Description Wooded, Cleared, Level
Foundation Concrete Perimeter
Sewer Private Sewer
Water Private
Architectural Style Cape
Schools
Elementary Schools George R Austin
Middle Schools Flms
High Schools Apponequet
Read Less
Want to know what your home might be worth? Contact us for a FREE valuation!

Our team is ready to help you sell your home for the highest possible price ASAP
Bought with Paul Prisco • Prisco's Five Star Real Estate






