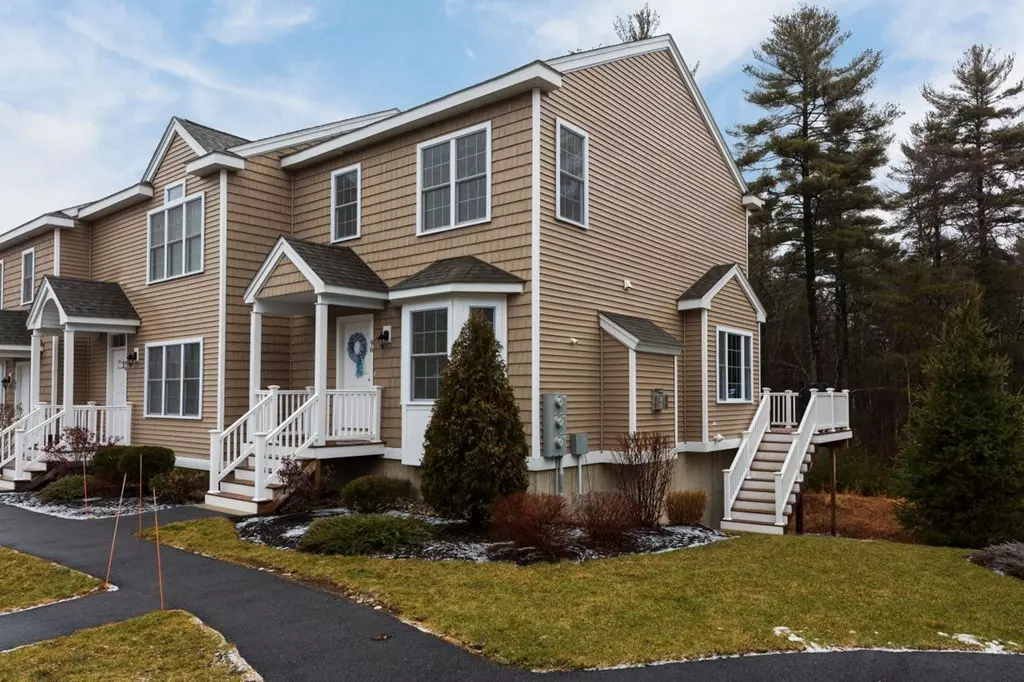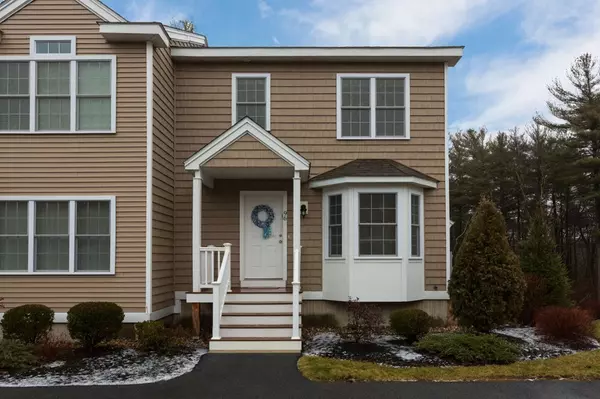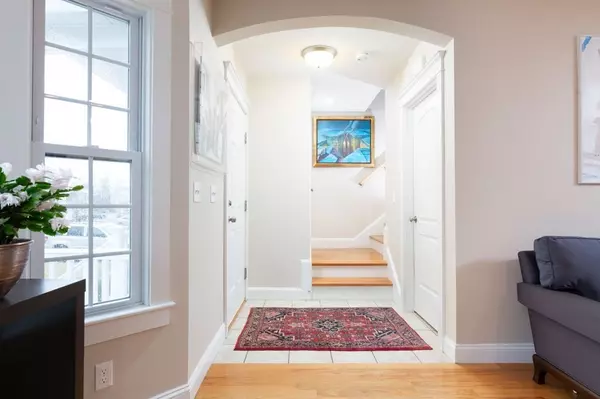$440,000
$429,000
2.6%For more information regarding the value of a property, please contact us for a free consultation.
96 Turtle Brook Road #18-3 Canton, MA 02021
2 Beds
2.5 Baths
1,601 SqFt
Key Details
Sold Price $440,000
Property Type Condo
Sub Type Condominium
Listing Status Sold
Purchase Type For Sale
Square Footage 1,601 sqft
Price per Sqft $274
MLS Listing ID 72618473
Sold Date 03/26/20
Bedrooms 2
Full Baths 2
Half Baths 1
HOA Fees $236/mo
HOA Y/N true
Year Built 2016
Annual Tax Amount $4,919
Tax Year 2019
Property Description
Step inside one of Canton's most sought-after luxury townhomes. Conveniently located just off routes 138/95, this 3-level contemporary end unit was constructed during the final phase at Turtle Brook Village. This community features 80 units set on 14 acres of beautifully landscaped grounds. This freshly updated unit was designed with all the latest amenities including an open-concept floor plan, granite adorned eat-in kitchen, modern tiled bathrooms, two master bedroom en-suites with vaulted ceilings, and a fully finished basement with large windows & direct walk-out. Additionally, this townhome includes two deeded parking-spaces, in-unit laundry, central a/c, gas cooking & heating, a formal dining area, and solid hardwood floors throughout. The exterior of this home boasts a composite rear deck with wooded views, a covered front porch & maintenance free siding.
Location
State MA
County Norfolk
Zoning RES
Direction Rte 138 to Arboretum Way to Turtle Brook Village
Rooms
Family Room Flooring - Wall to Wall Carpet, Recessed Lighting, Storage
Primary Bedroom Level Second
Dining Room Flooring - Hardwood, Deck - Exterior, Open Floorplan, Slider
Kitchen Flooring - Hardwood, Pantry, Countertops - Stone/Granite/Solid, Kitchen Island, Open Floorplan, Stainless Steel Appliances, Gas Stove
Interior
Heating Forced Air, Natural Gas
Cooling Central Air
Flooring Tile, Carpet, Hardwood
Fireplaces Number 1
Fireplaces Type Living Room
Appliance Range, Dishwasher, Disposal, Microwave, Refrigerator, Freezer, Washer/Dryer, Range Hood, Gas Water Heater, Tank Water Heater, Plumbed For Ice Maker, Utility Connections for Gas Range, Utility Connections for Gas Oven, Utility Connections for Gas Dryer
Laundry Gas Dryer Hookup, Washer Hookup, Second Floor, In Unit
Exterior
Exterior Feature Rain Gutters, Professional Landscaping
Community Features Public Transportation, Shopping, Walk/Jog Trails, Medical Facility, Highway Access, House of Worship, Public School
Utilities Available for Gas Range, for Gas Oven, for Gas Dryer, Washer Hookup, Icemaker Connection
Waterfront false
Roof Type Shingle
Total Parking Spaces 2
Garage No
Building
Story 3
Sewer Public Sewer
Water Public
Schools
Elementary Schools Public
Middle Schools Public
High Schools Public
Others
Pets Allowed Breed Restrictions
Acceptable Financing Contract
Listing Terms Contract
Read Less
Want to know what your home might be worth? Contact us for a FREE valuation!

Our team is ready to help you sell your home for the highest possible price ASAP
Bought with Chris Kostopoulos • Keller Williams Realty






