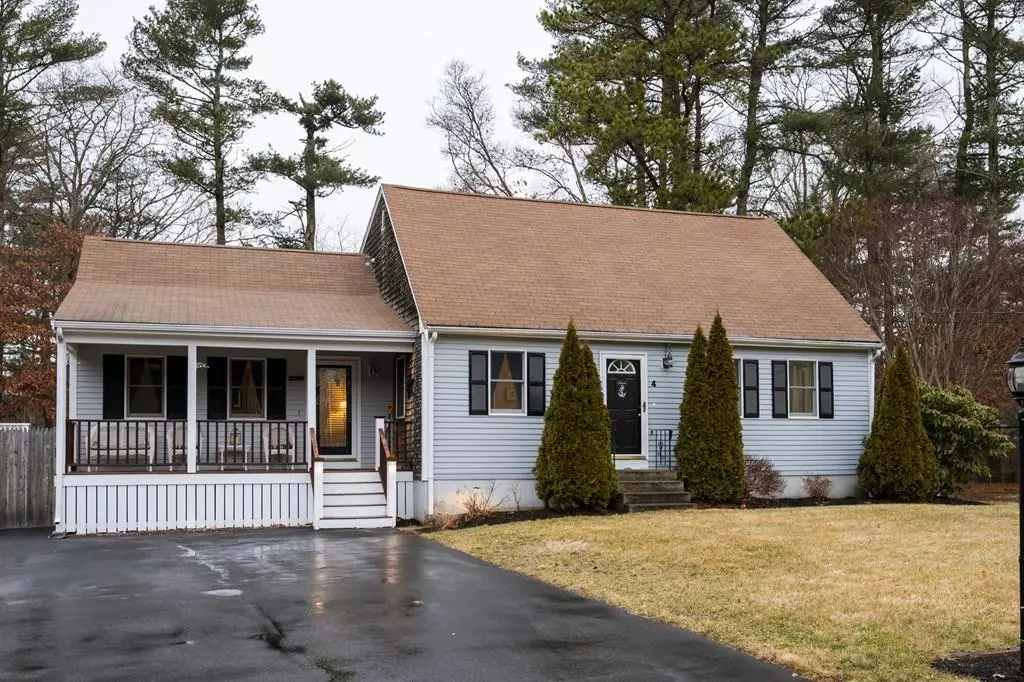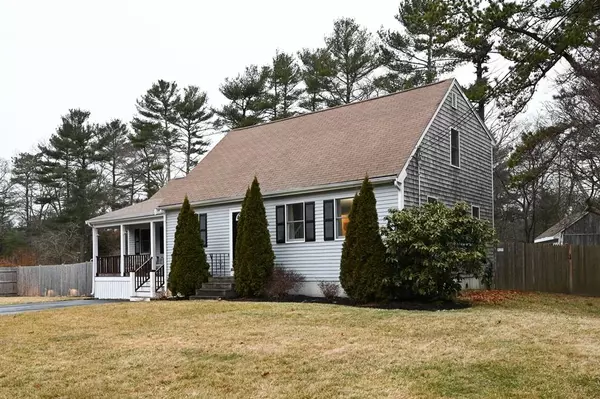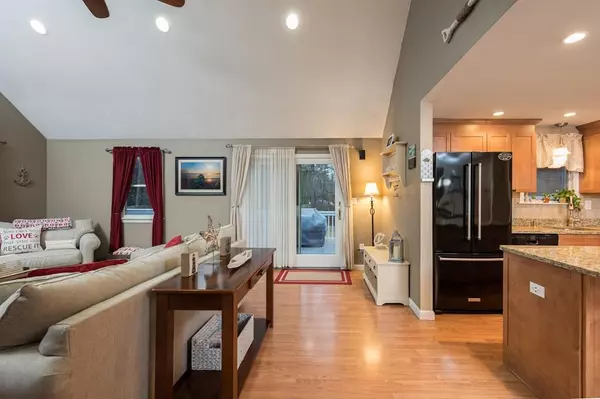$419,900
$419,900
For more information regarding the value of a property, please contact us for a free consultation.
4 Eastman St Carver, MA 02330
4 Beds
2 Baths
1,964 SqFt
Key Details
Sold Price $419,900
Property Type Single Family Home
Sub Type Single Family Residence
Listing Status Sold
Purchase Type For Sale
Square Footage 1,964 sqft
Price per Sqft $213
Subdivision North Carver Cul-De-Sac
MLS Listing ID 72619079
Sold Date 03/23/20
Style Cape
Bedrooms 4
Full Baths 2
HOA Y/N false
Year Built 1973
Annual Tax Amount $4,929
Tax Year 2019
Lot Size 0.520 Acres
Acres 0.52
Property Description
OPEN HOUSE SUN. 2/23 1-3! Don't miss out~this one is AMAZING! Located in a popular North Carver cul-de-sac neighborhood. Pristine, move in ready condition, so much larger than it appears from the outside! Upon entering this classic Cape style home from the delightful Farmers Porch, you'll be welcomed by the beautiful Family Room with soaring cathedral ceilings~absolutely stunning! The open floor plan is designed to flow seamlessly. Updated Kitchen featuring Kitchen Aid appliances, maple cabinetry, granite counters & center island opens to the Dining Room. Main level Bedroom and Full Bathroom further compliments the 1st floor as does a roomy Dining Room that could serve as a Living Room~great versatility! 3 spacious Bedrooms upstairs feature carpeting and roomy closets. Master Bedroom has 2 closets! Updated, renovated Full Bath w/granite vanity and jetted tub. Finished basement space is an added bonus! Fenced in backyard wi/ large deck, above ground pool, irrigation and much more!
Location
State MA
County Plymouth
Zoning RES
Direction Purchase Street to Dunham Street to Eastman Street
Rooms
Family Room Cathedral Ceiling(s), Flooring - Laminate, Cable Hookup, Deck - Exterior, Exterior Access, Open Floorplan, Recessed Lighting, Slider
Basement Full, Partially Finished, Interior Entry
Primary Bedroom Level Second
Dining Room Flooring - Laminate, Open Floorplan
Kitchen Flooring - Hardwood, Countertops - Stone/Granite/Solid, Countertops - Upgraded, Kitchen Island, Cabinets - Upgraded, Recessed Lighting, Remodeled, Gas Stove
Interior
Interior Features Closet, Bonus Room
Heating Forced Air, Natural Gas
Cooling None
Flooring Tile, Carpet, Hardwood, Wood Laminate, Flooring - Wall to Wall Carpet
Appliance Range, Dishwasher, Microwave, Refrigerator, Gas Water Heater, Utility Connections for Gas Range
Laundry In Basement
Exterior
Exterior Feature Rain Gutters, Storage
Fence Fenced/Enclosed, Fenced
Pool Above Ground
Community Features Shopping, Park, Stable(s)
Utilities Available for Gas Range
Roof Type Shingle
Total Parking Spaces 4
Garage No
Private Pool true
Building
Lot Description Cleared, Level
Foundation Concrete Perimeter
Sewer Private Sewer
Water Private
Schools
Elementary Schools Carver Elem.
Middle Schools Cmhs
High Schools Cmhs
Others
Senior Community false
Acceptable Financing Contract
Listing Terms Contract
Read Less
Want to know what your home might be worth? Contact us for a FREE valuation!

Our team is ready to help you sell your home for the highest possible price ASAP
Bought with Mary Deluze Voner • NeighborWorks Real Estate






