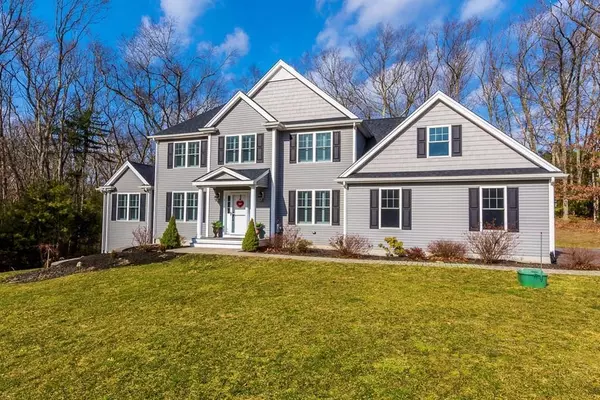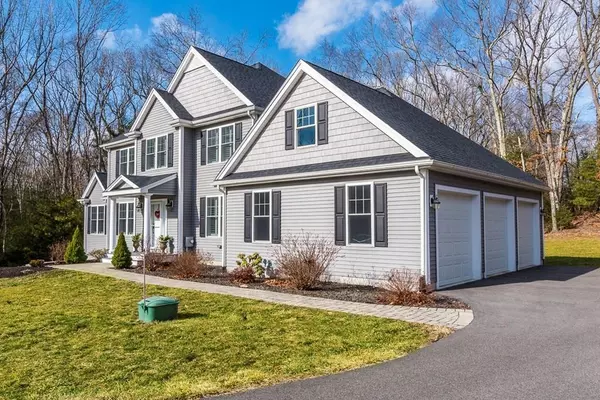$636,000
$625,000
1.8%For more information regarding the value of a property, please contact us for a free consultation.
7 Damon Rd Bellingham, MA 02019
4 Beds
2.5 Baths
3,052 SqFt
Key Details
Sold Price $636,000
Property Type Single Family Home
Sub Type Single Family Residence
Listing Status Sold
Purchase Type For Sale
Square Footage 3,052 sqft
Price per Sqft $208
MLS Listing ID 72618143
Sold Date 03/27/20
Style Colonial
Bedrooms 4
Full Baths 2
Half Baths 1
Year Built 2015
Annual Tax Amount $8,589
Tax Year 2019
Lot Size 0.920 Acres
Acres 0.92
Property Sub-Type Single Family Residence
Property Description
BEST/FINAL OFFERS DUE 2/16 BY 7PM. Better than new! This 4 year old colonial has been gently lived in and immaculately kept by 2 adult owners. You will not find a cleaner, more move in ready home on the market. The floor plan is open and inviting, featuring Hardwoods throughout the entire first level. Granite Countertops, large Island, newly installed backsplash, Stainless Steel Appliances, fire-placed living room and slider to an awesome composite deck are just some of the features. Also on the First floor you'll find a sun splashed dining room and home office! Park in the huge 3 car garage and walk into your mud room, dedicated laundry room and a private half bath. 2nd floor offers 4 generously sized Bedrooms, common full bath as well as a stunning private Master Bath. Plenty of closet space & if that's not enough there is a huge unfinished walkout basement. Super convenient North Bellingham location just a mile off route 495. Stop swiping online and check it out!
Location
State MA
County Norfolk
Zoning SUBN
Direction Rte 126, to Hixon St, to Damon Rd. Last house on the right! NO SIGN ON PROPERTY - Use GPS.
Rooms
Basement Full, Walk-Out Access, Interior Entry, Concrete, Unfinished
Primary Bedroom Level Second
Dining Room Flooring - Hardwood, Wainscoting
Kitchen Flooring - Hardwood, Kitchen Island, Deck - Exterior, Exterior Access, Open Floorplan, Slider, Stainless Steel Appliances
Interior
Interior Features Closet/Cabinets - Custom Built, Home Office, Mud Room
Heating Forced Air, Propane
Cooling Central Air
Flooring Hardwood, Flooring - Hardwood
Fireplaces Number 1
Fireplaces Type Living Room
Appliance Range, Dishwasher, Microwave, Refrigerator, Utility Connections for Gas Range
Laundry First Floor
Exterior
Exterior Feature Rain Gutters
Garage Spaces 3.0
Community Features Shopping, Park, Walk/Jog Trails, Golf, Medical Facility, Laundromat, Bike Path, Conservation Area, Highway Access, House of Worship, Public School, T-Station
Utilities Available for Gas Range
Total Parking Spaces 8
Garage Yes
Building
Lot Description Cul-De-Sac
Foundation Concrete Perimeter
Sewer Private Sewer
Water Public
Architectural Style Colonial
Schools
High Schools Bellingham
Others
Senior Community false
Read Less
Want to know what your home might be worth? Contact us for a FREE valuation!

Our team is ready to help you sell your home for the highest possible price ASAP
Bought with Trish Bergevine • Berkshire Hathaway HomeServices Evolution Properties





