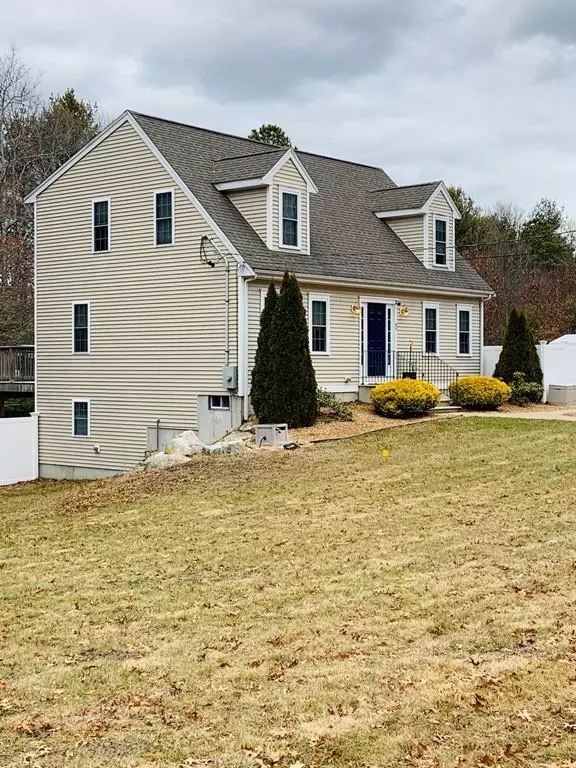$429,900
$424,900
1.2%For more information regarding the value of a property, please contact us for a free consultation.
89 Purchase St Carver, MA 02330
3 Beds
2 Baths
2,183 SqFt
Key Details
Sold Price $429,900
Property Type Single Family Home
Sub Type Single Family Residence
Listing Status Sold
Purchase Type For Sale
Square Footage 2,183 sqft
Price per Sqft $196
MLS Listing ID 72612618
Sold Date 03/31/20
Style Cape
Bedrooms 3
Full Baths 2
HOA Y/N false
Year Built 2006
Annual Tax Amount $5,998
Tax Year 2020
Lot Size 1.660 Acres
Acres 1.66
Property Description
Well kept 3 bedroom Cape over looking picturesque cranberry bog. Quintessential Cape boasts a modern light and bright open floor plan allowing for fun family gatherings. Hardwood floors, stainless steel appliances, and first floor laundry are a few features on the first floor. All three bedrooms are on second level with full bath. Large closets and extra storage area in the eaves are a bonus. Finished basement has has additional living space adding a family room with walk out slider, a bonus room and home office all with beautiful engineered hardwood floors. Some other notable features include large outdoor shed, security system and central air. All appliances are included in the sale along with a secondary refrigerator in the basement. All you need to do is move in!
Location
State MA
County Plymouth
Zoning RES /
Direction Rt 58 to Purchase St.
Rooms
Family Room Flooring - Hardwood
Basement Full, Finished, Walk-Out Access, Interior Entry
Primary Bedroom Level Second
Dining Room Flooring - Hardwood, Deck - Exterior, Open Floorplan
Kitchen Flooring - Hardwood, Kitchen Island, Open Floorplan, Stainless Steel Appliances, Lighting - Pendant
Interior
Interior Features Bonus Room, Home Office
Heating Forced Air, Natural Gas
Cooling Central Air
Flooring Wood, Tile, Carpet, Flooring - Wood
Appliance Range, Dishwasher, Microwave, Refrigerator, Washer, Dryer, Water Treatment, Gas Water Heater, Tank Water Heater, Utility Connections for Electric Range, Utility Connections for Electric Oven, Utility Connections for Electric Dryer
Laundry Laundry Closet, First Floor, Washer Hookup
Exterior
Exterior Feature Storage
Utilities Available for Electric Range, for Electric Oven, for Electric Dryer, Washer Hookup
Roof Type Shingle
Total Parking Spaces 6
Garage No
Building
Foundation Concrete Perimeter
Sewer Inspection Required for Sale, Private Sewer
Water Private
Others
Senior Community false
Acceptable Financing Contract
Listing Terms Contract
Read Less
Want to know what your home might be worth? Contact us for a FREE valuation!

Our team is ready to help you sell your home for the highest possible price ASAP
Bought with Lisa Bailey • RE/MAX Real Estate Center






