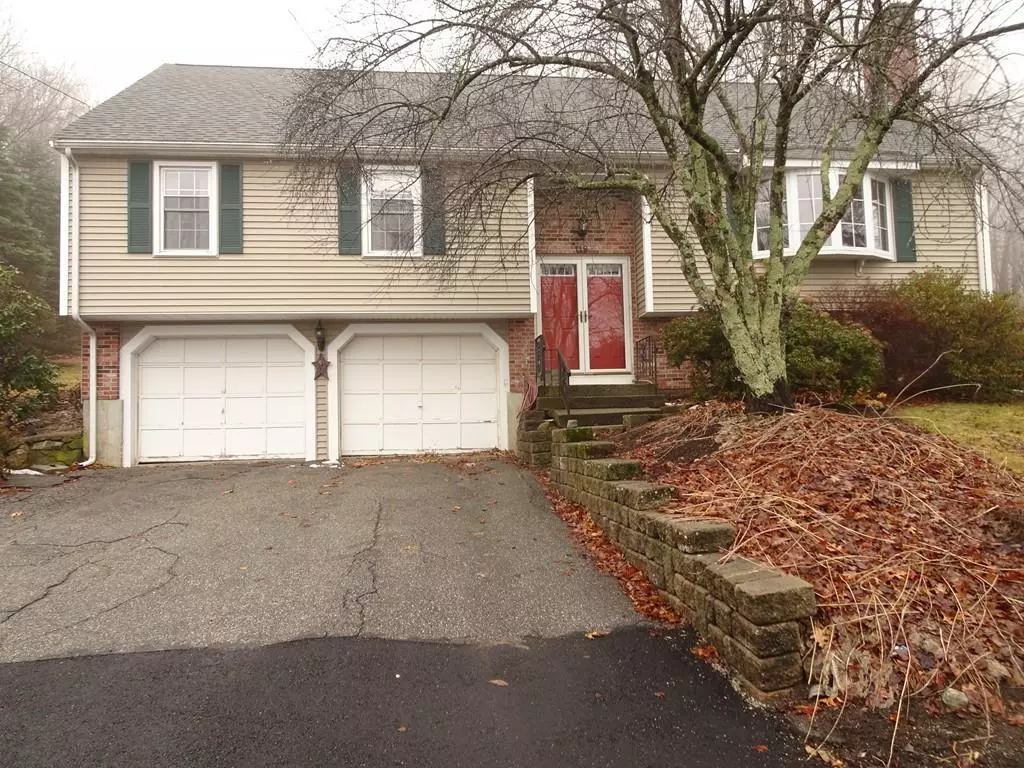$437,400
$439,900
0.6%For more information regarding the value of a property, please contact us for a free consultation.
118 Roundtop Road Marlborough, MA 01752
3 Beds
2.5 Baths
1,900 SqFt
Key Details
Sold Price $437,400
Property Type Single Family Home
Sub Type Single Family Residence
Listing Status Sold
Purchase Type For Sale
Square Footage 1,900 sqft
Price per Sqft $230
Subdivision Beautiful Established Neighborhood-Cul-De-Sac Area!
MLS Listing ID 72618410
Sold Date 04/17/20
Style Contemporary
Bedrooms 3
Full Baths 2
Half Baths 1
Year Built 1983
Annual Tax Amount $5,968
Tax Year 2020
Lot Size 0.550 Acres
Acres 0.55
Property Description
OH CANCELLED! ACCEPTED OFFER! $20K PRICE CHANGE! CATHEDRAL CONTEMPORARY SPLIT, OPEN FLOOR PLAN, 2.5 Bathrooms, wonderful HARDWOOD FLRS. throughout most, & 2 Car Garage, awaits you! Enjoy the Spacious Eat In Kitchen w/STAINLESS APPLIANCES, French Style Sliders to Stone Patio & private wooded Back yard. CATHEDRAL DR. allows great entertaining and Open flow into ample CATHEDRAL FIREPLACED LIV. RM. w/wide Bay Window. See the CALIFORNIA KING Master BR.(HW Flrs.), Double Closets (1 is a smaller Walk-In), & your private updated 3/4 Tiled Flr. Bathroom! Inviting secondary bedrooms w/hardwood flrs. too. Subway Tile surround in White Cabinet Full Bathroom w/pretty white Beadboard, & Tub. GREAT FINISHED FAM.RM. w/Fireplace, 1/2 Bathrm.w/Laundry, & extra Semi-Finished room-Could be office or use as 4th Bedroom! Updates Apprx.: @2010 Thermopane Windows/Arch.Roof/Siding/@2009 Main Bathroom, 6/2016-Gas HtWtr. Great established neighborhood, Southborough border, T-Station, AMSA Charter, APEX Ctr
Location
State MA
County Middlesex
Zoning res
Direction Cook Lane to Sherwood to Roundtop!
Rooms
Family Room Wood / Coal / Pellet Stove, Flooring - Wall to Wall Carpet
Basement Full, Partially Finished, Interior Entry, Garage Access
Primary Bedroom Level First
Dining Room Cathedral Ceiling(s), Flooring - Hardwood, Open Floorplan
Kitchen Flooring - Hardwood, Dining Area, Stainless Steel Appliances, Gas Stove
Interior
Interior Features Office, High Speed Internet
Heating Baseboard, Natural Gas
Cooling Window Unit(s), None
Flooring Tile, Carpet, Hardwood
Fireplaces Number 2
Fireplaces Type Living Room
Appliance Range, Dishwasher, Disposal, Microwave, Refrigerator, Gas Water Heater, Tank Water Heater, Utility Connections for Gas Dryer, Utility Connections for Electric Dryer
Laundry Flooring - Vinyl, In Basement, Washer Hookup
Exterior
Exterior Feature Rain Gutters
Garage Spaces 2.0
Pool Above Ground
Community Features Shopping, Park, Walk/Jog Trails, Golf, Medical Facility, Bike Path, Highway Access, Public School, T-Station
Utilities Available for Gas Dryer, for Electric Dryer, Washer Hookup
Waterfront Description Beach Front, Lake/Pond, 1 to 2 Mile To Beach, Beach Ownership(Public)
Roof Type Shingle
Total Parking Spaces 4
Garage Yes
Private Pool true
Building
Lot Description Wooded, Easements
Foundation Concrete Perimeter
Sewer Public Sewer
Water Public
Schools
Elementary Schools Kane On Farm Rd
Middle Schools Marlb Unionst
High Schools Marlb Boltonst
Others
Acceptable Financing Contract
Listing Terms Contract
Read Less
Want to know what your home might be worth? Contact us for a FREE valuation!

Our team is ready to help you sell your home for the highest possible price ASAP
Bought with Janet Capello • Realty Executives Boston West






