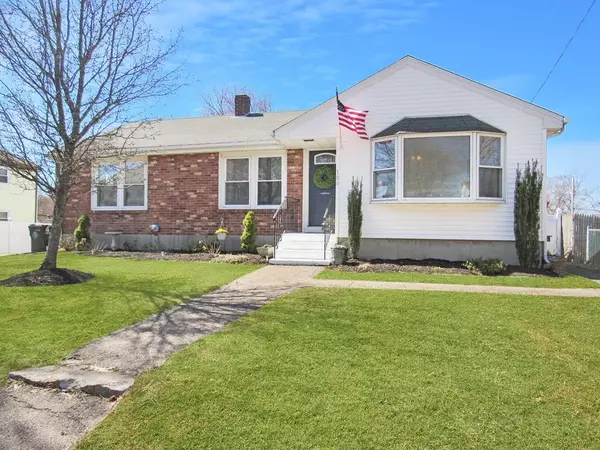$320,000
$315,000
1.6%For more information regarding the value of a property, please contact us for a free consultation.
180 S Main St Bellingham, MA 02019
3 Beds
1 Bath
1,112 SqFt
Key Details
Sold Price $320,000
Property Type Single Family Home
Sub Type Single Family Residence
Listing Status Sold
Purchase Type For Sale
Square Footage 1,112 sqft
Price per Sqft $287
MLS Listing ID 72637002
Sold Date 04/30/20
Style Ranch
Bedrooms 3
Full Baths 1
HOA Y/N false
Year Built 1960
Annual Tax Amount $3,523
Tax Year 2019
Lot Size 7,405 Sqft
Acres 0.17
Property Sub-Type Single Family Residence
Property Description
See 2 attached virtual home tours! 1st time home buyer or downsizing, look no further! Don't miss the opportunity to purchase this immaculate ranch style home. This home has a charming updated farmhouse kitchen featuring an open din area w/whirlpool appliances & recessed fridge, side entrance that leads to a fenced in flat yard for your summer cookouts! Neutral decor, beautiful updated bathroom, hardwoods in the living room & bedrooms, vinyl windows, maintenance free exterior with brick and vinyl, 6 year old septic system , 2010 boiler and 1 year old 275 gal oil tank, roof approximately 10 years old, 2 new exterior doors, a huge tall basement for storage or to be built out one day! Don't be afraid of living on a main street, it's always 1st to be plowed out in the winter! Easy access to rte 126, Pulaski Blvd, 99/146, forge park is 7 mil away. Your friends will wave while driving by:) COME TAKE A PEEK IT'S EASY TO FIND!!! Private showings SUNDAY 3-29 11-1pm. Call for a time slot
Location
State MA
County Norfolk
Zoning res
Direction Use GPS
Rooms
Basement Full
Primary Bedroom Level First
Kitchen Flooring - Vinyl
Interior
Heating Baseboard, Oil
Cooling Window Unit(s)
Flooring Wood, Vinyl
Appliance Range, Dishwasher, Disposal, Utility Connections for Electric Range
Laundry In Basement
Exterior
Fence Fenced/Enclosed
Utilities Available for Electric Range
Roof Type Shingle
Total Parking Spaces 4
Garage No
Building
Lot Description Level
Foundation Concrete Perimeter
Sewer Private Sewer
Water Public
Architectural Style Ranch
Read Less
Want to know what your home might be worth? Contact us for a FREE valuation!

Our team is ready to help you sell your home for the highest possible price ASAP
Bought with The Walsh Team & Partners • William Raveis R.E. & Home Services





