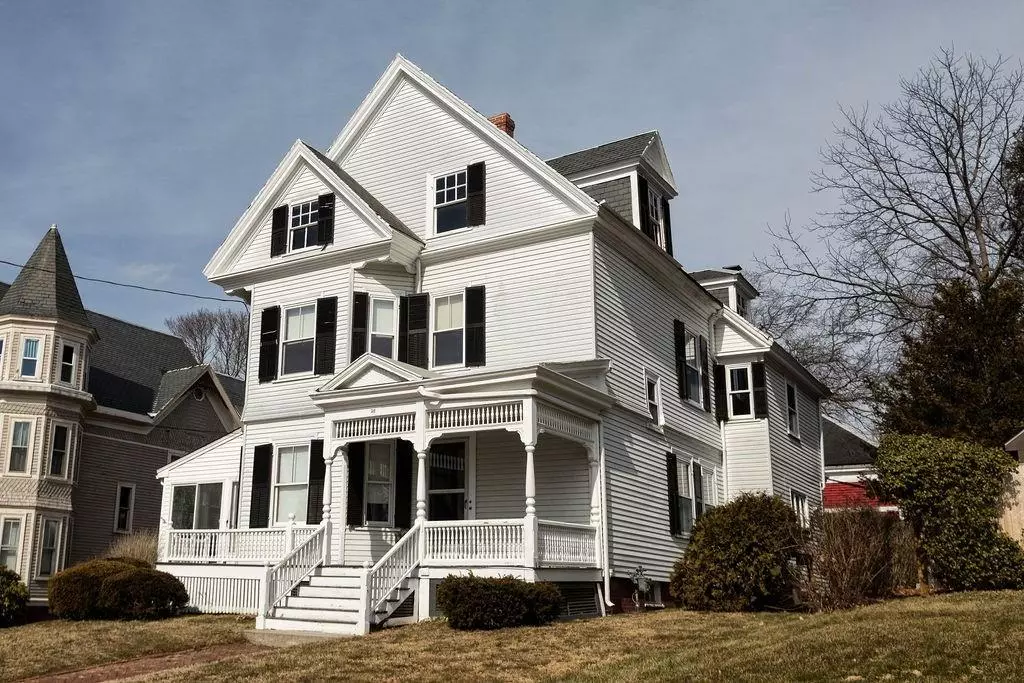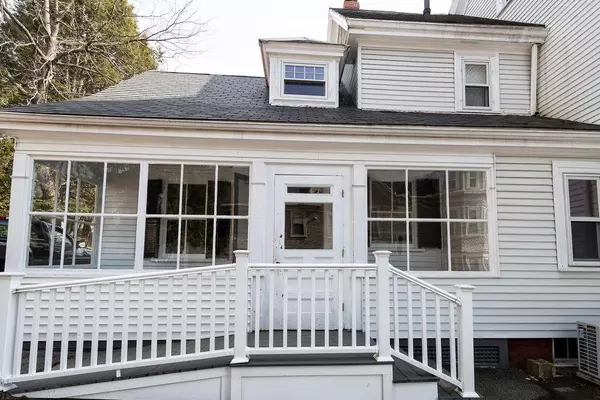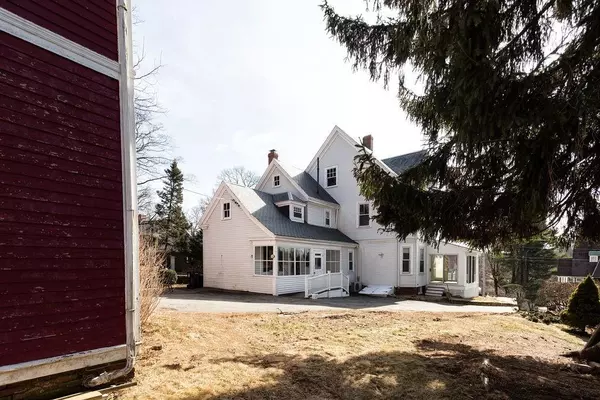$456,000
$450,000
1.3%For more information regarding the value of a property, please contact us for a free consultation.
28 Saltonstall Rd Haverhill, MA 01830
4 Beds
2 Baths
2,515 SqFt
Key Details
Sold Price $456,000
Property Type Single Family Home
Sub Type Single Family Residence
Listing Status Sold
Purchase Type For Sale
Square Footage 2,515 sqft
Price per Sqft $181
MLS Listing ID 72628066
Sold Date 04/21/20
Style Victorian
Bedrooms 4
Full Baths 2
HOA Y/N false
Year Built 1893
Annual Tax Amount $5,819
Tax Year 2020
Lot Size 10,890 Sqft
Acres 0.25
Property Description
This classic late Victorian home exudes the charm and luster of years past with quality craftmanship. Beautiful formal living room, showcasing hardwood floors, fireplace, spectacular natural woodwork, 2 sets of pocket doors and window bay. Inviting dining room offering hardwood flooring, natural woodwork built-in china cabinet, entry into a bright and sunny three-season room, with views of Lake Saltonstall. Feel the warmth in the charming eat-in country kitchen offering a fireplace, hardwood floors, fully applianced and updated cabinets. The first floor offers the possibility of a bedroom plus full bath. Second floor has 4 good-sized rooms, some with wood flooring, plus full bath. Great potential with the walk-up attic. Fabulous 3-level barn, giving options for cars, storage or working area. Automatic back-up generator. Air conditioning on the first floor. Several recent updates. Well-maintained. SHOWINGS DEFERRED UNTIL SUNDAY, MARCH 8, 2020, 1-3pm.
Location
State MA
County Essex
Zoning Res
Direction Mill Street to Saltonstall Road
Rooms
Basement Full, Interior Entry, Bulkhead, Concrete
Primary Bedroom Level Second
Dining Room Flooring - Hardwood
Kitchen Flooring - Hardwood, Dining Area, Country Kitchen, Remodeled
Interior
Interior Features Den
Heating Steam, Natural Gas
Cooling Wall Unit(s)
Flooring Wood, Tile, Carpet
Fireplaces Number 2
Fireplaces Type Kitchen, Living Room
Appliance Range, Dishwasher, Refrigerator, Washer, Dryer, Gas Water Heater
Laundry First Floor
Exterior
Exterior Feature Stone Wall
Garage Spaces 4.0
Fence Fenced
Community Features Public Transportation, Shopping, Tennis Court(s), Park, Walk/Jog Trails, Medical Facility, Laundromat, Highway Access
Waterfront false
Total Parking Spaces 5
Garage Yes
Building
Lot Description Cleared, Level
Foundation Stone, Brick/Mortar
Sewer Public Sewer
Water Public
Others
Senior Community false
Read Less
Want to know what your home might be worth? Contact us for a FREE valuation!

Our team is ready to help you sell your home for the highest possible price ASAP
Bought with Stig Bergquist • Keller Williams Realty






