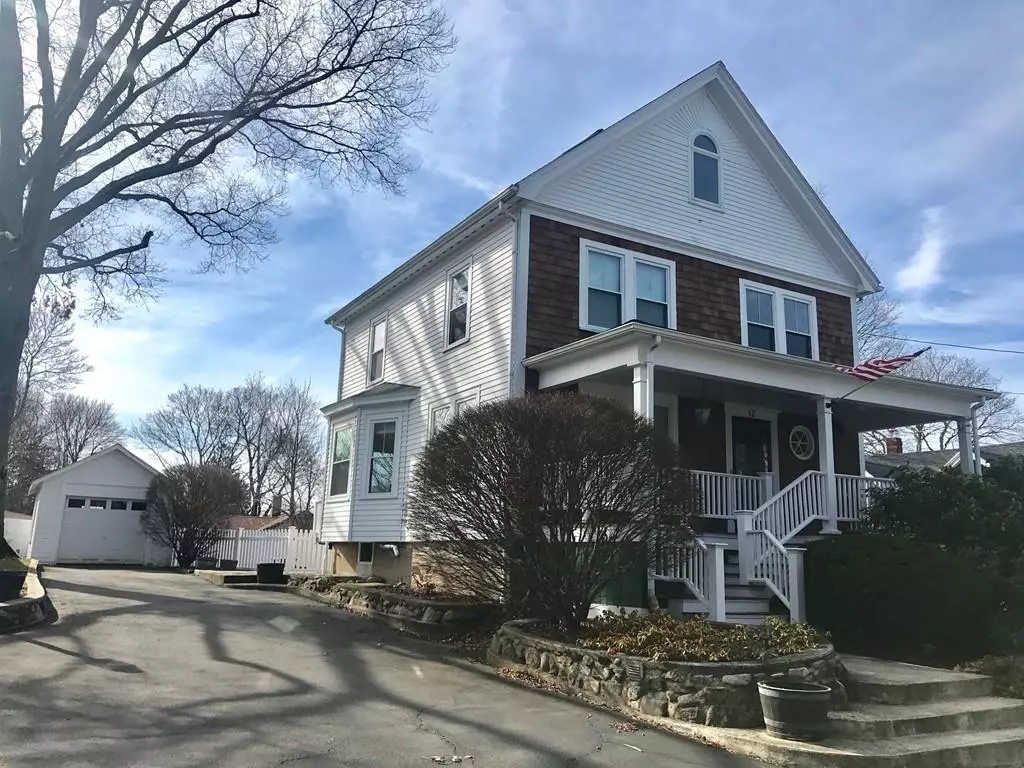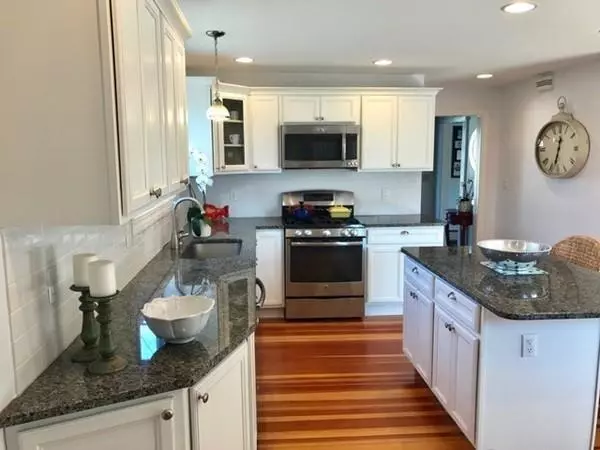$575,000
$549,900
4.6%For more information regarding the value of a property, please contact us for a free consultation.
12 Hayes Avenue Beverly, MA 01915
4 Beds
1.5 Baths
1,847 SqFt
Key Details
Sold Price $575,000
Property Type Single Family Home
Sub Type Single Family Residence
Listing Status Sold
Purchase Type For Sale
Square Footage 1,847 sqft
Price per Sqft $311
MLS Listing ID 72623547
Sold Date 05/01/20
Style Colonial
Bedrooms 4
Full Baths 1
Half Baths 1
HOA Y/N false
Year Built 1916
Annual Tax Amount $5,987
Tax Year 2020
Lot Size 7,840 Sqft
Acres 0.18
Property Description
Quintessential New England Colonial offering charm, period details and an abundance of natural light. Numerous renovations/updates made by the current owners since their 2013 purchase. Inviting front Farmers porch with swing. Family room with pocket doors leads to a spacious dining room which opens to a completely renovated/expanded kitchen with SS appliances (including a gas stove, granite island and separate bar area). A mud room with laundry area/cubbies/half bath exits to the rear deck. Three bedrooms & a full bath complete the second level. The third level offers another bedroom or a playroom with 2 closets & 3 skylights. Additionally, there is a third level unfinished storage room - possible 2nd full bath? Large lot (rear fenced-in), detached garage with overflow paved parking. Beverly offers an amazing arts and theater scene, beaches, brew pubs, fine dining, parks, etc. Come take a look -
Location
State MA
County Essex
Zoning R10
Direction Bridge Street to Western Avenue to Hayes Avenue (Ryal Side).
Rooms
Family Room Flooring - Wood
Basement Partial, Crawl Space, Walk-Out Access, Interior Entry, Unfinished
Primary Bedroom Level Second
Dining Room Flooring - Wood, Window(s) - Bay/Bow/Box, Chair Rail, Deck - Exterior, Remodeled, Slider
Kitchen Flooring - Wood, Window(s) - Bay/Bow/Box, Dining Area, Countertops - Stone/Granite/Solid, Kitchen Island, Breakfast Bar / Nook, Open Floorplan, Recessed Lighting, Remodeled, Stainless Steel Appliances, Gas Stove
Interior
Interior Features Closet/Cabinets - Custom Built, Mud Room
Heating Baseboard, Natural Gas
Cooling None
Flooring Wood, Tile, Carpet, Flooring - Wood
Appliance Range, Dishwasher, Disposal, Microwave, Refrigerator, Washer, Dryer, Gas Water Heater, Utility Connections for Gas Range, Utility Connections for Electric Dryer
Laundry Dryer Hookup - Electric, Washer Hookup, First Floor
Exterior
Exterior Feature Rain Gutters, Stone Wall
Garage Spaces 1.0
Fence Fenced
Community Features Public Transportation, Shopping, Pool, Tennis Court(s), Park, Walk/Jog Trails, Golf, Medical Facility, Laundromat, Bike Path, Conservation Area, Highway Access, House of Worship, Marina, Private School, Public School, T-Station
Utilities Available for Gas Range, for Electric Dryer, Washer Hookup
Waterfront false
Waterfront Description Beach Front, River, 3/10 to 1/2 Mile To Beach
Total Parking Spaces 4
Garage Yes
Building
Foundation Block
Sewer Public Sewer
Water Public
Others
Senior Community false
Acceptable Financing Contract
Listing Terms Contract
Read Less
Want to know what your home might be worth? Contact us for a FREE valuation!

Our team is ready to help you sell your home for the highest possible price ASAP
Bought with Street Property Team • Keller Williams Realty






