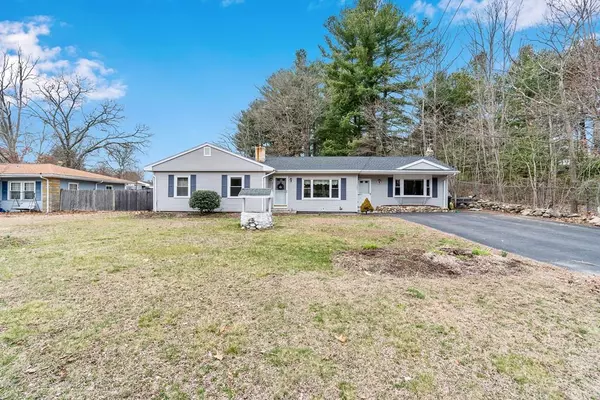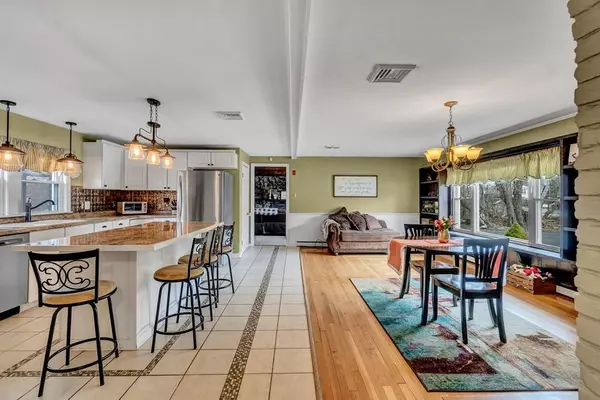$360,000
$345,000
4.3%For more information regarding the value of a property, please contact us for a free consultation.
120 Center St Bellingham, MA 02019
3 Beds
1.5 Baths
2,312 SqFt
Key Details
Sold Price $360,000
Property Type Single Family Home
Sub Type Single Family Residence
Listing Status Sold
Purchase Type For Sale
Square Footage 2,312 sqft
Price per Sqft $155
MLS Listing ID 72640660
Sold Date 05/20/20
Style Ranch
Bedrooms 3
Full Baths 1
Half Baths 1
Year Built 1951
Annual Tax Amount $3,628
Tax Year 2020
Lot Size 0.270 Acres
Acres 0.27
Property Sub-Type Single Family Residence
Property Description
STUNNINGLY UPDATED 3 BED/1.5 BATH RANCH! You'll fall in love with (open) one-level-living in this spacious 2,312 sqft ranch that boasts loads of hardwoods and updates. Front your front door enter into your sunny dining room w/large picture window and picture-frame hardwood floor which openly flows into your updated kitchen with newer SS appliances, good-sized island and plenty of cabinet space (which includes a pantry). Relax in your huge living room w/vaulted ceilings, half bath, fireplace and access to your screened-porch. On the other end of the home you'll find three good-sized bedrooms, all sunny with picture-frame hardwood floors. The freshly finished lower-level adds approximately another 700 sqft of room to call home, great for a family room, man/woman town, playroom, etc. With the warmer months ahead you'll love your spacious fenced-in backyard and screened porch. Newer roof (11/19) All of this while being close-by to Rte 495/Rte 99/Rte 146. ASK TO SEE OUR VIRTUAL GUIDED TOUR
Location
State MA
County Norfolk
Zoning RES
Direction Pulaski Blvd or Rte 126 to Center St - About 10 min to Rte 495 - About 10 min to Rte 99/146
Rooms
Family Room Flooring - Wall to Wall Carpet
Basement Full, Partially Finished, Interior Entry
Primary Bedroom Level First
Dining Room Closet, Flooring - Hardwood, Window(s) - Picture
Kitchen Flooring - Stone/Ceramic Tile, Pantry, Kitchen Island
Interior
Heating Baseboard, Oil
Cooling Central Air
Flooring Tile, Carpet, Hardwood
Fireplaces Number 1
Fireplaces Type Living Room
Appliance Range, Dishwasher, Microwave, Refrigerator, Oil Water Heater, Utility Connections for Electric Range, Utility Connections for Electric Oven, Utility Connections for Electric Dryer
Laundry Electric Dryer Hookup, Washer Hookup, In Basement
Exterior
Fence Fenced/Enclosed, Fenced
Utilities Available for Electric Range, for Electric Oven, for Electric Dryer, Washer Hookup
Roof Type Shingle
Total Parking Spaces 4
Garage No
Building
Foundation Concrete Perimeter
Sewer Public Sewer
Water Public
Architectural Style Ranch
Read Less
Want to know what your home might be worth? Contact us for a FREE valuation!

Our team is ready to help you sell your home for the highest possible price ASAP
Bought with Mary Brannelly • Barrett Sotheby's International Realty





