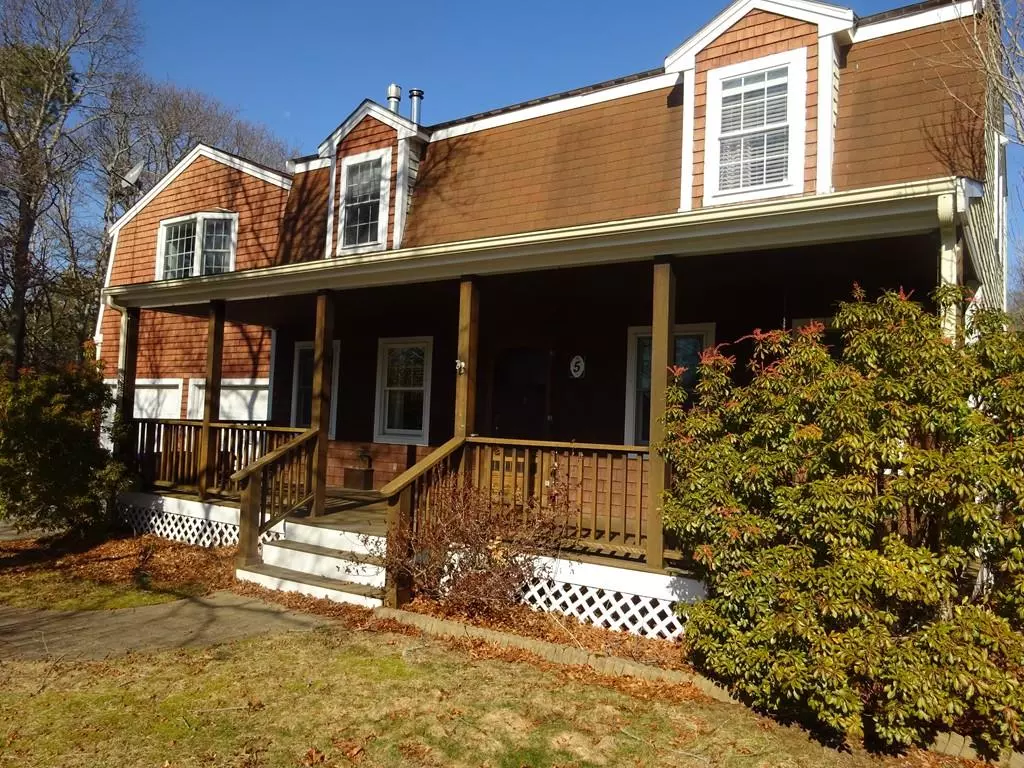$416,000
$419,900
0.9%For more information regarding the value of a property, please contact us for a free consultation.
5 Camelot Ln Bourne, MA 02532
3 Beds
3 Baths
2,504 SqFt
Key Details
Sold Price $416,000
Property Type Single Family Home
Sub Type Single Family Residence
Listing Status Sold
Purchase Type For Sale
Square Footage 2,504 sqft
Price per Sqft $166
Subdivision Weldon Park
MLS Listing ID 72620202
Sold Date 05/19/20
Style Gambrel /Dutch
Bedrooms 3
Full Baths 3
HOA Fees $17/ann
HOA Y/N true
Year Built 1996
Annual Tax Amount $5,018
Tax Year 2020
Lot Size 0.360 Acres
Acres 0.36
Property Description
This LARGE Bright and Sunny home that sits on a quiet Cul-De-Sac with its Large Mahogany farmers porch that greets you. Step into a warm open floor plan with updated custom kitchen, tons of storage and cabinets and hardwood floors though-out. Great floor plan with a first-floor living room that features a wood-burning stove, Dining room that leads to a HUGE deck and very private back yard. Upstairs boasts post and beam family room with gas fireplace, wood floors and bar. Large master suite with Juliet balcony, master bath and walk-in closets. There is a private office/library and two more bedrooms with hardwoods and a full bath with jacuzzi. The 3/4 car garage with extended storage is a huge bonus for the car enthusiast. Just a few minutes from the Cape Cod Canal or the many beaches the area has to offer. Easy commute on or off the Cape. This home has all the bells and whistles with its irrigation system to its natural gas. A home anyone would be delighted to live in and call their own
Location
State MA
County Barnstable
Zoning R-80
Direction Scenic Highway to Church to R on Winston first left on Chartwell to Camelot Lane
Rooms
Family Room Cathedral Ceiling(s), Beamed Ceilings, Flooring - Hardwood, French Doors
Basement Full, Concrete
Primary Bedroom Level Second
Dining Room Closet, Flooring - Hardwood, French Doors, Deck - Exterior, Closet - Double
Kitchen Bathroom - Full, Flooring - Hardwood, Countertops - Stone/Granite/Solid, Countertops - Upgraded, Cabinets - Upgraded, Recessed Lighting, Remodeled, Stainless Steel Appliances, Gas Stove
Interior
Interior Features Closet, Library, Internet Available - Broadband, Internet Available - DSL
Heating Baseboard, Natural Gas, Wood Stove
Cooling Ductless
Flooring Tile, Hardwood, Flooring - Hardwood
Fireplaces Number 1
Fireplaces Type Family Room
Appliance Range, Dishwasher, Microwave, Washer, Dryer, Gas Water Heater, Tank Water Heater, Plumbed For Ice Maker, Utility Connections for Gas Range, Utility Connections for Electric Dryer
Laundry In Basement, Washer Hookup
Exterior
Exterior Feature Balcony, Storage, Sprinkler System
Garage Spaces 3.0
Community Features Walk/Jog Trails, Bike Path, Conservation Area, Highway Access, Public School
Utilities Available for Gas Range, for Electric Dryer, Washer Hookup, Icemaker Connection
Waterfront false
Waterfront Description Beach Front, Ocean, 1 to 2 Mile To Beach, Beach Ownership(Public)
Roof Type Shingle
Total Parking Spaces 6
Garage Yes
Building
Lot Description Cul-De-Sac, Level
Foundation Concrete Perimeter
Sewer Private Sewer
Water Public
Others
Senior Community false
Acceptable Financing Contract
Listing Terms Contract
Read Less
Want to know what your home might be worth? Contact us for a FREE valuation!

Our team is ready to help you sell your home for the highest possible price ASAP
Bought with Mishelle Joy • Keller Williams Realty






