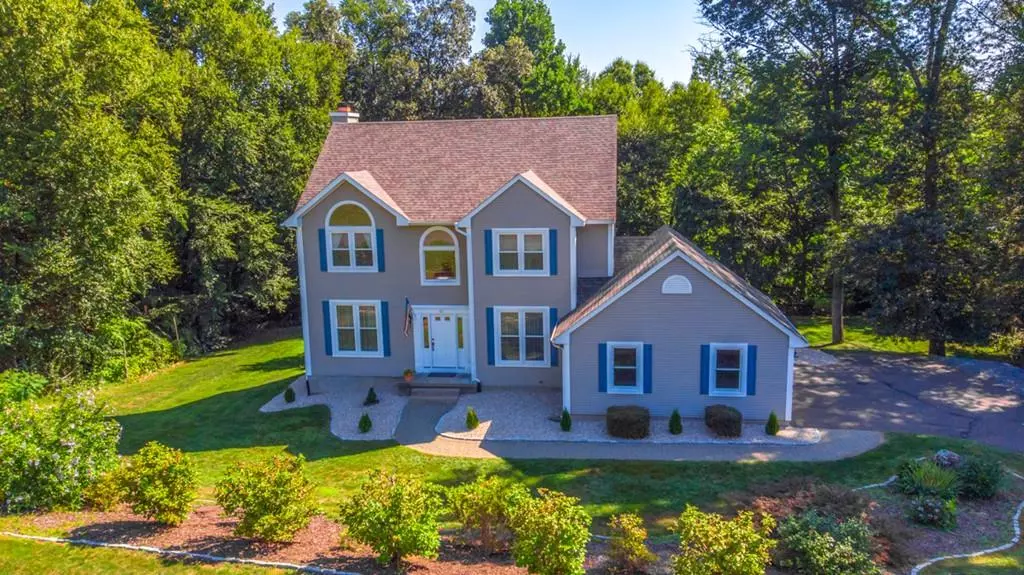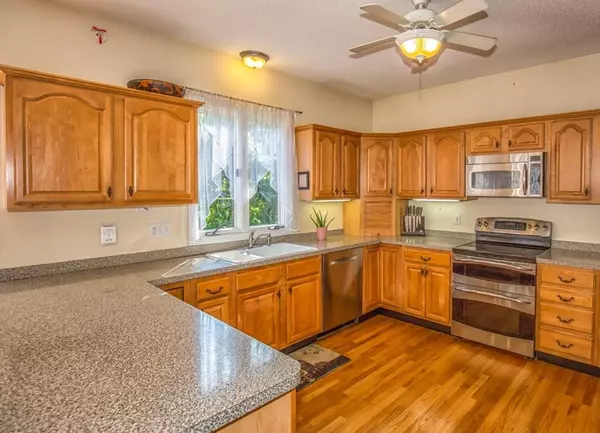$367,500
$374,900
2.0%For more information regarding the value of a property, please contact us for a free consultation.
62 Ridge Blvd East Granby, CT 06026
4 Beds
2.5 Baths
2,156 SqFt
Key Details
Sold Price $367,500
Property Type Single Family Home
Sub Type Single Family Residence
Listing Status Sold
Purchase Type For Sale
Square Footage 2,156 sqft
Price per Sqft $170
MLS Listing ID 72634162
Sold Date 05/13/20
Style Colonial
Bedrooms 4
Full Baths 2
Half Baths 1
HOA Y/N false
Year Built 1996
Annual Tax Amount $7,813
Tax Year 2020
Lot Size 1.010 Acres
Acres 1.01
Property Sub-Type Single Family Residence
Property Description
WOW! WOW! WOW! This could be your new DREAM HOME!....Located at the end of a Cul-de-sac, in a sought after neighborhood, this wonderful newer construction COLONIAL style home has so much to offer!....The gorgeous kitchen with STAINLESS STEEL appliances is perfect for entertaining. It flows gracefully to a bright and sunny large OPEN living space with a cozy FIREPLACE, a formal dining room and a spacious den with FRENCH DOORS. Special features include- FABULOUS HARDWOOD floors, a first floor 1/2 bath, main floor Laundry and more.... The upper level offers a HUGE MASTER BEDROOM with an attached MASTER BATH and double WALK-IN CLOSETS, three additional spacious, sunlit bedrooms, and a second full bath. Outside you will find a beautifully landscaped yard, a 2 level DECK and a SHED for extra storage. The lower level has lots of space for storage, bikes, toys and more and may even make a nice gym or exercise space. This wonderful home also offers CENTRAL AIR, VINYL SIDING, Much More!
Location
State CT
County Hartford
Zoning PRD
Direction East St to Cornfield Lane Right on Sawmill Road Left on Ridge Road
Rooms
Basement Full, Walk-Out Access, Interior Entry, Concrete, Unfinished
Interior
Interior Features Other
Heating Gravity, Oil
Cooling Central Air
Flooring Hardwood
Fireplaces Number 1
Appliance Range, Dishwasher, Disposal, Microwave, Refrigerator, Washer, Dryer, Oil Water Heater, Tank Water Heater, Utility Connections for Electric Range, Utility Connections for Electric Dryer
Laundry Washer Hookup
Exterior
Exterior Feature Rain Gutters, Storage
Garage Spaces 2.0
Community Features Shopping, Medical Facility, Laundromat, Highway Access, House of Worship, Private School, Public School
Utilities Available for Electric Range, for Electric Dryer, Washer Hookup
Roof Type Shingle
Total Parking Spaces 2
Garage Yes
Building
Lot Description Cul-De-Sac, Gentle Sloping, Other
Foundation Concrete Perimeter
Sewer Private Sewer
Water Private
Architectural Style Colonial
Read Less
Want to know what your home might be worth? Contact us for a FREE valuation!

Our team is ready to help you sell your home for the highest possible price ASAP
Bought with Janet Spear • Berkshire Hathaway Home Service New England Properties





