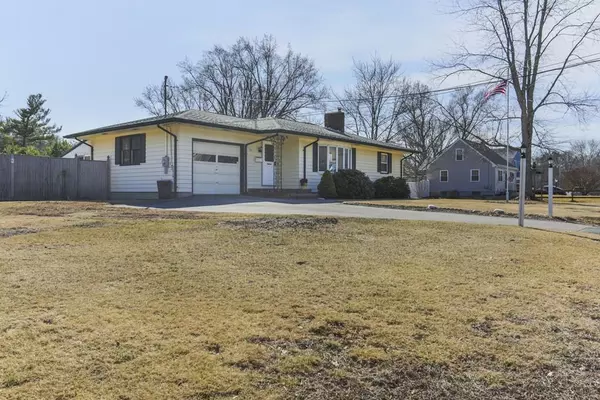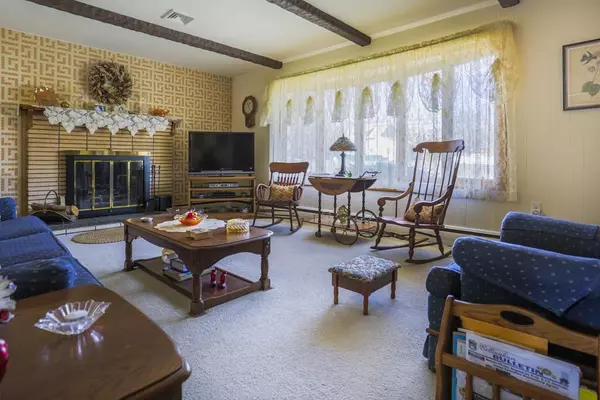$327,000
$339,900
3.8%For more information regarding the value of a property, please contact us for a free consultation.
741 Pulaski Blvd Bellingham, MA 02019
2 Beds
1 Bath
1,020 SqFt
Key Details
Sold Price $327,000
Property Type Single Family Home
Sub Type Single Family Residence
Listing Status Sold
Purchase Type For Sale
Square Footage 1,020 sqft
Price per Sqft $320
MLS Listing ID 72630206
Sold Date 05/29/20
Style Ranch
Bedrooms 2
Full Baths 1
HOA Y/N false
Year Built 1962
Annual Tax Amount $3,743
Tax Year 2020
Lot Size 0.660 Acres
Acres 0.66
Property Sub-Type Single Family Residence
Property Description
Whether your just starting out, or looking to downsize, this single level ranch is ready to be your new Home! The interior features 2 bedrooms, 1 full bathroom, central air, and a beautifully designed heated sunroom which can be used as a formal dining room, an office, or master suite! Sitting on nearly 3/4 of an acre of level land with an in-ground pool, enjoy a stay-cation this summer! Exterior features a cabana, storage shed, attached garage, and owned solar panels! Furnace and Hot water heater were replaced in 2015, roof replaced in 2009. Conveniently located minutes from 495!
Location
State MA
County Norfolk
Zoning res
Direction GPS
Rooms
Basement Full
Interior
Heating Baseboard, Oil, Active Solar
Cooling Central Air
Flooring Carpet, Laminate
Fireplaces Number 1
Appliance Range, Oven, Refrigerator, Washer, Dryer, Electric Water Heater, Utility Connections for Gas Range, Utility Connections for Gas Oven
Exterior
Exterior Feature Storage
Garage Spaces 1.0
Fence Fenced/Enclosed
Pool In Ground
Community Features Public Transportation, Shopping, Park, Walk/Jog Trails, Medical Facility, Laundromat, Highway Access, Public School, T-Station
Utilities Available for Gas Range, for Gas Oven
Total Parking Spaces 3
Garage Yes
Private Pool true
Building
Lot Description Level
Foundation Block
Sewer Public Sewer
Water Public
Architectural Style Ranch
Schools
Elementary Schools Depietro
Middle Schools Bmms
High Schools Bhs
Others
Acceptable Financing Contract
Listing Terms Contract
Read Less
Want to know what your home might be worth? Contact us for a FREE valuation!

Our team is ready to help you sell your home for the highest possible price ASAP
Bought with Mark Spangenberg • Redfin Corp.





