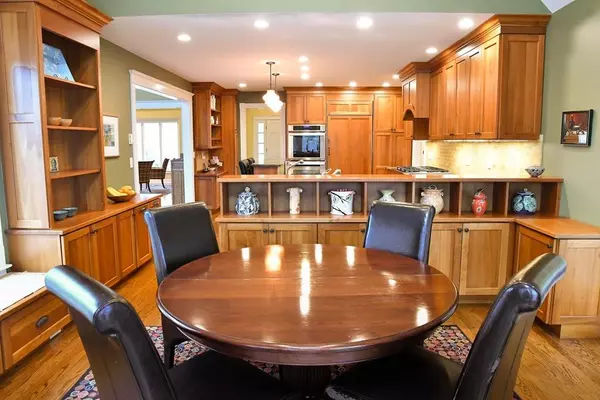$1,170,000
$1,175,000
0.4%For more information regarding the value of a property, please contact us for a free consultation.
11 Candlewood Cir Sudbury, MA 01776
4 Beds
4.5 Baths
4,952 SqFt
Key Details
Sold Price $1,170,000
Property Type Single Family Home
Sub Type Single Family Residence
Listing Status Sold
Purchase Type For Sale
Square Footage 4,952 sqft
Price per Sqft $236
MLS Listing ID 72638137
Sold Date 06/05/20
Style Colonial, Contemporary
Bedrooms 4
Full Baths 4
Half Baths 1
Year Built 1987
Annual Tax Amount $19,079
Tax Year 2020
Lot Size 0.930 Acres
Acres 0.93
Property Description
This stunning sun drenched contemporary home located on a quiet cul-de sac is not be missed. From the moment you enter you will be captivated by the custom windows, soaring ceilings, extensive moldings and open floor plan. Fabulous living and family rooms with cathedral ceilings and pass thru fireplace have an abundance of natural light and are perfect for entertaining. The gourmet kitchen has custom cabinetry, high end appliances and beautiful eating area that overlooks the large private backyard. The stunning 1st floor master with vaulted ceiling has double walk-in closets and a luxuriously, updated master bath. Banquet size dining room, 1st floor office and powder room completes the first floor. The 2nd floor offers 3 spacious bedrooms, 2 updated full baths - one that is en-suite. The finished walk-out lower level has a full bath and a mudroom to die for! Bluestone patio, screened porch, radiant heat in full baths and mudroom, copper awnings and so much more. Truly, a special home
Location
State MA
County Middlesex
Zoning RESA
Direction Peakham Road to Candlewood Circle
Rooms
Family Room Skylight, Ceiling Fan(s), Vaulted Ceiling(s), Closet/Cabinets - Custom Built, Flooring - Hardwood, Open Floorplan, Recessed Lighting
Basement Full, Finished, Walk-Out Access
Primary Bedroom Level First
Dining Room Flooring - Hardwood, Recessed Lighting, Wainscoting, Crown Molding
Kitchen Closet/Cabinets - Custom Built, Flooring - Hardwood, Dining Area, Countertops - Stone/Granite/Solid, Kitchen Island, Breakfast Bar / Nook, Open Floorplan, Recessed Lighting, Remodeled, Stainless Steel Appliances, Gas Stove, Lighting - Pendant
Interior
Interior Features Closet/Cabinets - Custom Built, Chair Rail, Recessed Lighting, Bathroom - Double Vanity/Sink, Bathroom - Tiled With Tub & Shower, Countertops - Stone/Granite/Solid, Closet - Walk-in, Bathroom - With Shower Stall, Home Office, Bathroom, Game Room, Play Room, Mud Room
Heating Forced Air, Radiant, Oil, Propane
Cooling Central Air
Flooring Tile, Carpet, Hardwood, Flooring - Wall to Wall Carpet, Flooring - Stone/Ceramic Tile
Fireplaces Number 2
Fireplaces Type Living Room
Appliance Oven, Dishwasher, Microwave, Countertop Range, Refrigerator, Washer, Dryer, Utility Connections for Gas Range
Laundry Flooring - Stone/Ceramic Tile, Second Floor
Exterior
Exterior Feature Professional Landscaping, Sprinkler System
Garage Spaces 2.0
Community Features Shopping, Tennis Court(s), Park, Walk/Jog Trails, Conservation Area, Public School
Utilities Available for Gas Range
Waterfront false
Roof Type Shingle
Total Parking Spaces 8
Garage Yes
Building
Lot Description Cul-De-Sac, Level
Foundation Concrete Perimeter
Sewer Private Sewer
Water Public
Schools
Elementary Schools Peter Noyes
Middle Schools Curtis
High Schools Lsrhs
Read Less
Want to know what your home might be worth? Contact us for a FREE valuation!

Our team is ready to help you sell your home for the highest possible price ASAP
Bought with Melanie K. Fleet • Keller Williams Realty






