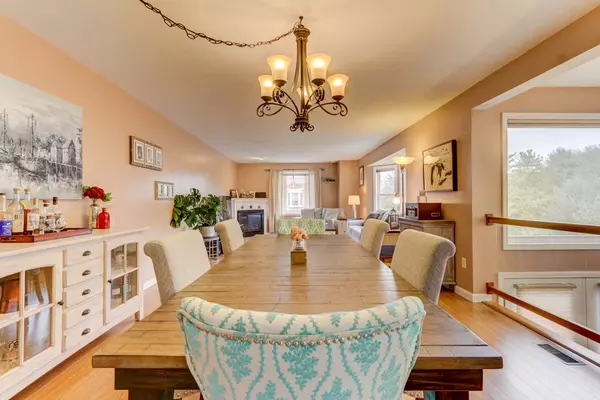$348,000
$349,900
0.5%For more information regarding the value of a property, please contact us for a free consultation.
3004 Maple Brook Road #3004 Bellingham, MA 02019
2 Beds
2.5 Baths
2,039 SqFt
Key Details
Sold Price $348,000
Property Type Condo
Sub Type Condominium
Listing Status Sold
Purchase Type For Sale
Square Footage 2,039 sqft
Price per Sqft $170
MLS Listing ID 72636348
Sold Date 06/04/20
Bedrooms 2
Full Baths 2
Half Baths 1
HOA Fees $329/mo
HOA Y/N true
Year Built 2005
Annual Tax Amount $4,759
Tax Year 2020
Property Sub-Type Condominium
Property Description
Comfortable living meets contemporary style. Enter through an impressive foyer with curved stairs leading up to the main level. The extended living/dining room offers a gas fireplace which is perfect for cozy nights or adding some ambiance when entertaining. Like to cook? The kitchen boasts an abundance of countertop space and cabinets plus granite counters, gas cooking, and stainless appliances. The massive master bedroom has multiple closets, vaulted ceiling, a double sided fireplace, double sinks, jacuzzi tub, separate shower, and water closet. The 2nd bedroom has its own private full bath plus great closet space. The skylit third floor loft is ideal for a music area, reading nook, or office space. Bonus room on the lower level is being used as an in home gym. Also on the lower level is laundry and a tandem 2 car garage. This is a wonderful place to live!
Location
State MA
County Norfolk
Zoning AGR
Direction Mechanic Street (Rt 140) to Blackstone Street to Maple Brook Road
Rooms
Primary Bedroom Level Second
Kitchen Flooring - Stone/Ceramic Tile, Pantry, Countertops - Stone/Granite/Solid, Deck - Exterior, Recessed Lighting, Stainless Steel Appliances
Interior
Interior Features Vaulted Ceiling(s), Lighting - Overhead, Recessed Lighting, Loft, Bonus Room
Heating Forced Air, Natural Gas
Cooling Central Air
Flooring Tile, Carpet, Laminate, Flooring - Wall to Wall Carpet
Fireplaces Number 2
Fireplaces Type Living Room, Master Bedroom, Bath
Appliance Range, Dishwasher, Microwave, Utility Connections for Gas Range
Laundry In Basement, In Unit
Exterior
Garage Spaces 2.0
Community Features Shopping, Park, Highway Access, House of Worship, Public School
Utilities Available for Gas Range
Roof Type Shingle
Total Parking Spaces 4
Garage Yes
Building
Story 3
Sewer Public Sewer
Water Public
Others
Pets Allowed Yes
Read Less
Want to know what your home might be worth? Contact us for a FREE valuation!

Our team is ready to help you sell your home for the highest possible price ASAP
Bought with John Szolomayer • RE/MAX Executive Realty





