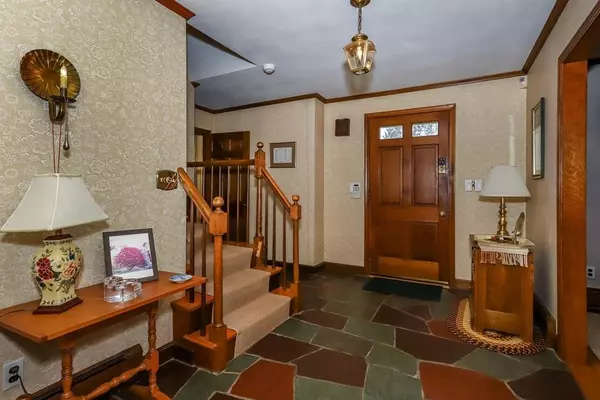$705,000
$740,000
4.7%For more information regarding the value of a property, please contact us for a free consultation.
39 Elm St Canton, MA 02021
4 Beds
2.5 Baths
2,820 SqFt
Key Details
Sold Price $705,000
Property Type Single Family Home
Sub Type Single Family Residence
Listing Status Sold
Purchase Type For Sale
Square Footage 2,820 sqft
Price per Sqft $250
MLS Listing ID 72640200
Sold Date 06/02/20
Style Colonial
Bedrooms 4
Full Baths 2
Half Baths 1
HOA Y/N false
Year Built 1965
Annual Tax Amount $7,587
Tax Year 2020
Lot Size 1.300 Acres
Acres 1.3
Property Description
Meticulously Maintained Custom Colonial on one of Canton's most prestigious & sought after streets. Boasting spacious rooms and a wonderful layout with features that include an eat in kitchen with adjoining family room, formal dining room with detail molding & built in hutch, fireplaced living room, 1st floor office with built in book cases and exterior access, large master suite with private full bath, walk in closet and private sitting room / nursery, 3 additional generous size bedrooms - one with hollywood bath, full basement with potential to finish, 2 car garage and a large beautiful private acre+ lot with stone walls and stone patio. Updates & amenities include central air, replacement windows, newer heat & hot water heater, updated electrical, vinyl siding, 1st floor laundry, alarm and more. Private showings only - Social distancing and sanitation protocols are in place.
Location
State MA
County Norfolk
Zoning R
Direction Pecunit St to Elm St
Rooms
Family Room Flooring - Hardwood, Flooring - Wall to Wall Carpet
Basement Full, Interior Entry, Garage Access
Primary Bedroom Level Second
Dining Room Flooring - Hardwood, Window(s) - Bay/Bow/Box, Chair Rail
Kitchen Ceiling Fan(s), Flooring - Vinyl, Window(s) - Bay/Bow/Box, Dining Area, Peninsula
Interior
Interior Features Entrance Foyer, Home Office, Sitting Room
Heating Baseboard, Natural Gas
Cooling Central Air
Flooring Wood, Tile, Carpet, Flooring - Stone/Ceramic Tile, Flooring - Hardwood
Fireplaces Number 1
Fireplaces Type Living Room
Appliance Range, Dishwasher, Disposal, Range Hood, Tank Water Heater, Utility Connections for Electric Range, Utility Connections for Electric Oven, Utility Connections for Electric Dryer
Laundry Flooring - Vinyl, First Floor, Washer Hookup
Exterior
Exterior Feature Rain Gutters, Professional Landscaping, Stone Wall
Garage Spaces 2.0
Community Features Public Transportation, Shopping, Pool, Tennis Court(s), Park, Walk/Jog Trails, Stable(s), Golf, Medical Facility, Highway Access, House of Worship, Public School, T-Station
Utilities Available for Electric Range, for Electric Oven, for Electric Dryer, Washer Hookup
Waterfront false
Roof Type Shingle
Total Parking Spaces 8
Garage Yes
Building
Foundation Concrete Perimeter
Sewer Private Sewer
Water Public
Schools
Elementary Schools Jfk
Middle Schools Galvin
High Schools Chs
Others
Senior Community false
Read Less
Want to know what your home might be worth? Contact us for a FREE valuation!

Our team is ready to help you sell your home for the highest possible price ASAP
Bought with Kimberlee Meserve • Keller Williams Realty






