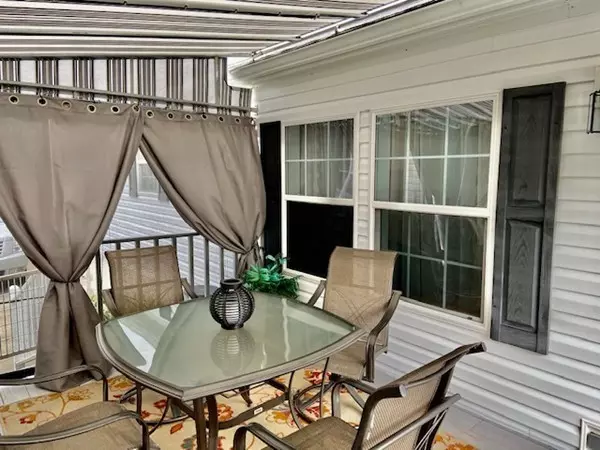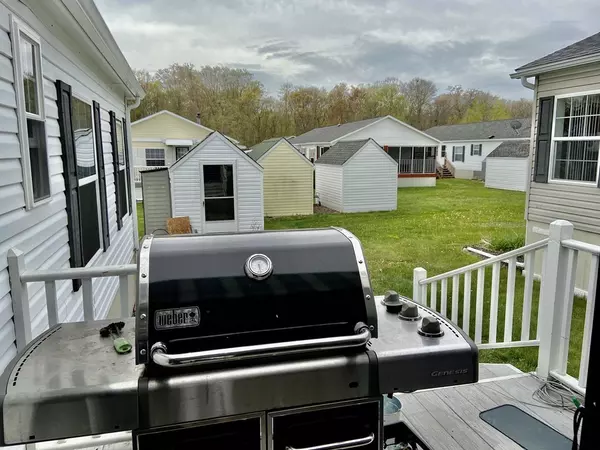$190,000
$189,900
0.1%For more information regarding the value of a property, please contact us for a free consultation.
41 Blackbird St. Tiverton, RI 02878
3 Beds
2 Baths
1,701 SqFt
Key Details
Sold Price $190,000
Property Type Mobile Home
Sub Type Mobile Home
Listing Status Sold
Purchase Type For Sale
Square Footage 1,701 sqft
Price per Sqft $111
MLS Listing ID 72661233
Sold Date 06/26/20
Style Other (See Remarks)
Bedrooms 3
Full Baths 2
Year Built 2003
Annual Tax Amount $2,905
Tax Year 2019
Property Sub-Type Mobile Home
Property Description
Amenities galore await you in this better than brand new home located in desirable Countryview Estates! This immaculate, move-in ready home features spacious living room and dining room with cathedral ceilings. The kitchen is a gourmet's dream with new Corian counters, breakfast bar, tons of upgraded cabinets. The open floor plan allows you to entertain in style. The master suite is sure to please with walk-in closet and recently remodeled bath complete with double vanity, walk-in tiled over sized shower and heated tile floor. Love the outdoors? Make the most of nature relaxing on either one of the 2 decks! Recent updates/upgrades include new roof, new engineered hardwood flooring, new top end stainless appliances, gas stove top, freshly painted rooms, new screen house with awning and privacy panels. Laundry room off kitchen and a spacious front entry way with large walk-in closet. Clubhouse, pool and quick highway access add to the charm of Countryview living. HOA $508 per month
Location
State RI
County Newport
Zoning R30
Direction Please use GPS
Rooms
Primary Bedroom Level First
Dining Room Flooring - Hardwood, French Doors, Deck - Exterior, Exterior Access, Open Floorplan
Kitchen Flooring - Hardwood, Dining Area, Countertops - Upgraded, Breakfast Bar / Nook, Open Floorplan, Remodeled, Stainless Steel Appliances
Interior
Heating Forced Air, Oil
Cooling Central Air
Flooring Tile, Carpet, Engineered Hardwood
Appliance Range, Dishwasher, Refrigerator, Electric Water Heater, Utility Connections for Gas Range
Laundry First Floor
Exterior
Exterior Feature Storage
Community Features Shopping, Pool, Park, Walk/Jog Trails, Golf, Highway Access
Utilities Available for Gas Range
Roof Type Shingle
Total Parking Spaces 2
Garage No
Building
Lot Description Cleared, Level
Foundation Slab
Sewer Public Sewer
Water Public
Architectural Style Other (See Remarks)
Others
Senior Community true
Read Less
Want to know what your home might be worth? Contact us for a FREE valuation!

Our team is ready to help you sell your home for the highest possible price ASAP
Bought with Marilyn Breare • Proline Realty, Inc.





