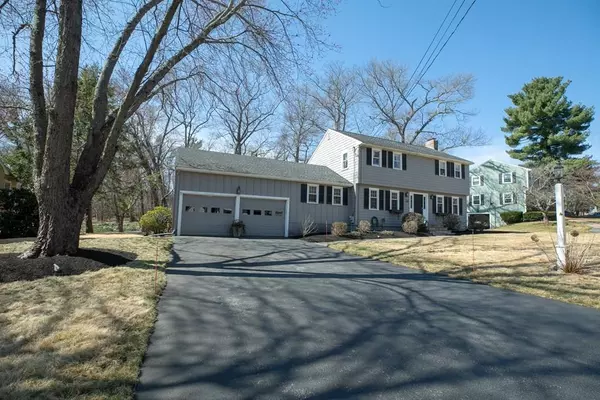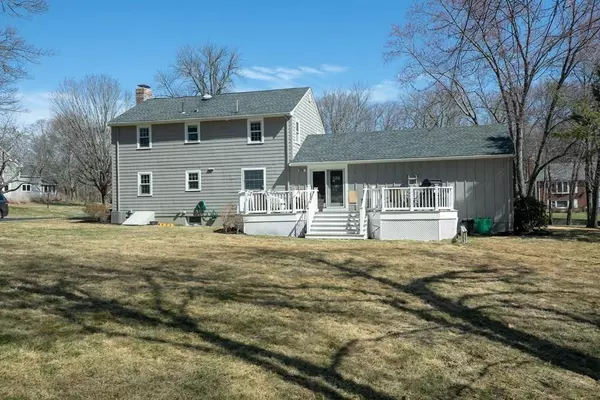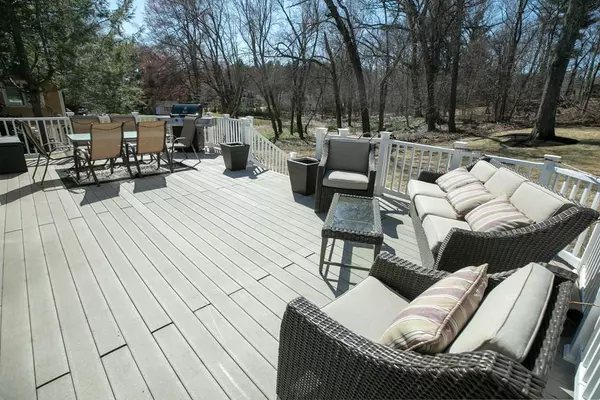$600,000
$625,000
4.0%For more information regarding the value of a property, please contact us for a free consultation.
5 Birchwood Dr Southborough, MA 01772
4 Beds
1.5 Baths
1,974 SqFt
Key Details
Sold Price $600,000
Property Type Single Family Home
Sub Type Single Family Residence
Listing Status Sold
Purchase Type For Sale
Square Footage 1,974 sqft
Price per Sqft $303
MLS Listing ID 72637798
Sold Date 06/25/20
Style Garrison
Bedrooms 4
Full Baths 1
Half Baths 1
HOA Y/N false
Year Built 1968
Annual Tax Amount $9,377
Tax Year 2020
Lot Size 0.610 Acres
Acres 0.61
Property Description
One of Southborough's most inviting neighborhoods w/close proximity to the picturesque town center as well as major commuting routes*Delightful, welcoming New England Colonial home offers a terrific floor plan plus an absolutely amazing lot w/a large flatter rear yard perfect for all of your outdoor fun & entertainment*Formal LivRm has fireplace & built-in cabinets for added flexibility for those needing an in-home office or gathering space*Gorgeous white cabinet center island kitchen w/gleaming granite, hardwood flr, pro-style range & stainless appliances opens to spacious Family Room & out through an oversized Andersen slider to the incredible composite deck, which flows into the stunning rear yard*2nd floor offers 4 spacious bedrooms (one currently used as a dream closet/dressing room!)*Updates to both baths feel fresh & clean*Unfinished lower level for potential additional finished area in the future*Large two car garage w/storage capabilities*
Location
State MA
County Worcester
Zoning RB
Direction Rt 30 to Latisquama to Birchwood
Rooms
Family Room Flooring - Hardwood
Basement Full, Interior Entry, Bulkhead, Concrete, Unfinished
Primary Bedroom Level Second
Dining Room Flooring - Hardwood, Chair Rail
Kitchen Flooring - Hardwood, Dining Area, Kitchen Island, Recessed Lighting, Stainless Steel Appliances
Interior
Interior Features Closet, Entrance Foyer
Heating Baseboard, Natural Gas
Cooling Central Air
Flooring Tile, Hardwood, Flooring - Hardwood
Fireplaces Number 1
Fireplaces Type Living Room
Appliance Range, Dishwasher, Refrigerator, Washer, Dryer, Range Hood, Gas Water Heater, Tank Water Heater, Plumbed For Ice Maker, Utility Connections for Gas Range, Utility Connections for Electric Oven, Utility Connections for Electric Dryer
Laundry Second Floor, Washer Hookup
Exterior
Exterior Feature Rain Gutters, Professional Landscaping
Garage Spaces 2.0
Utilities Available for Gas Range, for Electric Oven, for Electric Dryer, Washer Hookup, Icemaker Connection
Waterfront false
Roof Type Shingle
Total Parking Spaces 6
Garage Yes
Building
Lot Description Level
Foundation Concrete Perimeter
Sewer Private Sewer
Water Public
Schools
Elementary Schools Finn/Wdwd/Neary
Middle Schools Trottier
High Schools Algonquin Reg'L
Others
Senior Community false
Read Less
Want to know what your home might be worth? Contact us for a FREE valuation!

Our team is ready to help you sell your home for the highest possible price ASAP
Bought with Melanie K. Fleet • Keller Williams Realty






