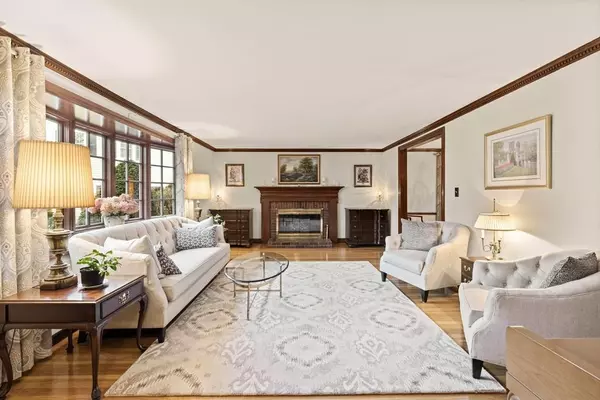$1,067,100
$1,149,000
7.1%For more information regarding the value of a property, please contact us for a free consultation.
26 Roberts Road Wellesley, MA 02481
3 Beds
1.5 Baths
2,109 SqFt
Key Details
Sold Price $1,067,100
Property Type Single Family Home
Sub Type Single Family Residence
Listing Status Sold
Purchase Type For Sale
Square Footage 2,109 sqft
Price per Sqft $505
MLS Listing ID 72628005
Sold Date 06/26/20
Style Colonial
Bedrooms 3
Full Baths 1
Half Baths 1
Year Built 1957
Annual Tax Amount $12,889
Tax Year 2020
Lot Size 0.520 Acres
Acres 0.52
Property Sub-Type Single Family Residence
Property Description
By Appt OH SAT 10-2 & Sun 12-2pm Need a place to relax and unwind? Enjoy outdoor park-like setting. Tucked back on a cul-de-sac, you'll find this meticulously maintained & updated garrison colonial on a beautifully landscaped ½ acre+ lot with/2-car garage. The center entrance leads to the formal living room with wood-burning fireplace and dining room with crown molding, custom window blinds & hardwood floors. Next is the updated & expanded kitchen with S/S appliances and granite countertops. The eat-in-area/sunroom is filled with light, windows & skylights galore. Backyard is a stone patio, perfect for BBQ and additional fenced yard area. Upstairs are 3 large bedrooms and an updated bath. The basement is AMAZING with 3 rooms including a family room with recessed lights, built-ins, gas fireplace, wainscoting, and more. Too many updates to list, so check out the feature sheet. Nothing to do but move in and start the next chapter in this cute neighborhood w/easy access to Rt 9
Location
State MA
County Norfolk
Zoning SR20
Direction Route 9 West to Roberts Road
Rooms
Family Room Flooring - Hardwood, Recessed Lighting
Basement Full, Finished, Bulkhead
Primary Bedroom Level Second
Dining Room Flooring - Hardwood, Chair Rail
Kitchen Skylight, Dining Area, Countertops - Stone/Granite/Solid, Cabinets - Upgraded, Exterior Access, Recessed Lighting, Slider, Stainless Steel Appliances
Interior
Interior Features Ceiling Fan(s), Recessed Lighting, Entrance Foyer, Sun Room, Exercise Room
Heating Natural Gas
Cooling Ductless, Whole House Fan
Flooring Tile, Marble, Hardwood, Flooring - Hardwood
Fireplaces Number 2
Fireplaces Type Family Room, Living Room
Appliance Range, Dishwasher, Disposal, Microwave, Refrigerator, Gas Water Heater
Laundry Recessed Lighting, In Basement
Exterior
Exterior Feature Storage, Professional Landscaping
Garage Spaces 2.0
Fence Fenced
Community Features Public Transportation, Shopping, Medical Facility, Highway Access, Public School
Roof Type Shingle
Total Parking Spaces 4
Garage Yes
Building
Foundation Concrete Perimeter
Sewer Public Sewer
Water Public
Architectural Style Colonial
Schools
Elementary Schools Upham
Middle Schools Wms
High Schools Whs
Read Less
Want to know what your home might be worth? Contact us for a FREE valuation!

Our team is ready to help you sell your home for the highest possible price ASAP
Bought with Olivia Brown • Keller Williams Realty





