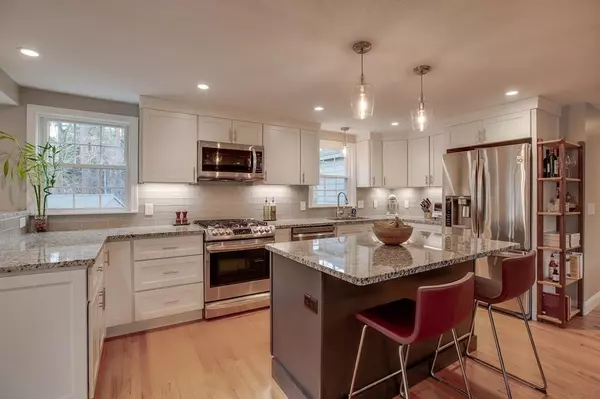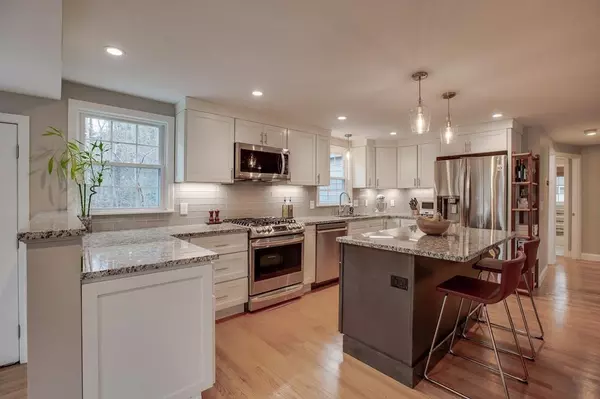$735,000
$698,000
5.3%For more information regarding the value of a property, please contact us for a free consultation.
128 Page Rd Bedford, MA 01730
3 Beds
2.5 Baths
1,802 SqFt
Key Details
Sold Price $735,000
Property Type Single Family Home
Sub Type Single Family Residence
Listing Status Sold
Purchase Type For Sale
Square Footage 1,802 sqft
Price per Sqft $407
MLS Listing ID 72652333
Sold Date 06/24/20
Style Cape
Bedrooms 3
Full Baths 2
Half Baths 1
Year Built 1953
Annual Tax Amount $8,524
Tax Year 2020
Lot Size 0.610 Acres
Acres 0.61
Property Sub-Type Single Family Residence
Property Description
Proudly presenting a smart house for the smart buyer! No need to do any work here, this entire house was renovated in the past 2 years. The floor plan is ideal! The expansive kitchen is beautiful with stylish white cabinets, a great island, granite counters, stainless appliances and glass subway tile backsplash. We love how it's open to both the dining area, which gets great light, and the living room. One can live entirely on the first floor here. There is a private and spacious master suite, featuring a new bathroom w/ tiled shower and walk in closet w/ custom shelving. A half bath w/ laundry and private home office round out this main floor. Upstairs, you'll be pleased to find 2 huge front to back bedrooms w/ HW floors and another updated full bath. The basement offers great storage and workshop space. The yard is private, with a patio for grilling out and taking advantage of the summer weather to come! Room to add garage*. Great location, walk to town! Updates- roof, heat, elec etc
Location
State MA
County Middlesex
Zoning B
Direction Great Road to Shawsheen or Brooksbie to Page.
Rooms
Basement Full, Interior Entry, Bulkhead, Sump Pump, Unfinished
Primary Bedroom Level First
Dining Room Flooring - Hardwood, Exterior Access, Open Floorplan, Recessed Lighting, Remodeled
Kitchen Flooring - Hardwood, Countertops - Stone/Granite/Solid, Kitchen Island, Cabinets - Upgraded, Recessed Lighting, Remodeled, Stainless Steel Appliances, Lighting - Pendant
Interior
Interior Features Office
Heating Forced Air, Natural Gas
Cooling Central Air
Flooring Tile, Hardwood, Flooring - Hardwood
Fireplaces Number 1
Appliance Range, Dishwasher, Disposal, Microwave, Refrigerator, Washer, Dryer, Gas Water Heater, Tank Water Heater, Plumbed For Ice Maker, Utility Connections for Gas Range, Utility Connections for Gas Oven, Utility Connections for Gas Dryer
Laundry Gas Dryer Hookup, Washer Hookup, First Floor
Exterior
Exterior Feature Rain Gutters, Storage
Community Features Shopping, Park, Walk/Jog Trails, Stable(s), Golf, Medical Facility, Bike Path, Conservation Area, Highway Access, House of Worship, Private School, Public School, University
Utilities Available for Gas Range, for Gas Oven, for Gas Dryer, Washer Hookup, Icemaker Connection
Roof Type Shingle
Total Parking Spaces 6
Garage No
Building
Lot Description Level
Foundation Concrete Perimeter
Sewer Public Sewer
Water Public
Architectural Style Cape
Schools
Elementary Schools Davis/Lane
Middle Schools John Glenn
High Schools Bedford
Read Less
Want to know what your home might be worth? Contact us for a FREE valuation!

Our team is ready to help you sell your home for the highest possible price ASAP
Bought with Ji Yun Ha • Keller Williams Realty





