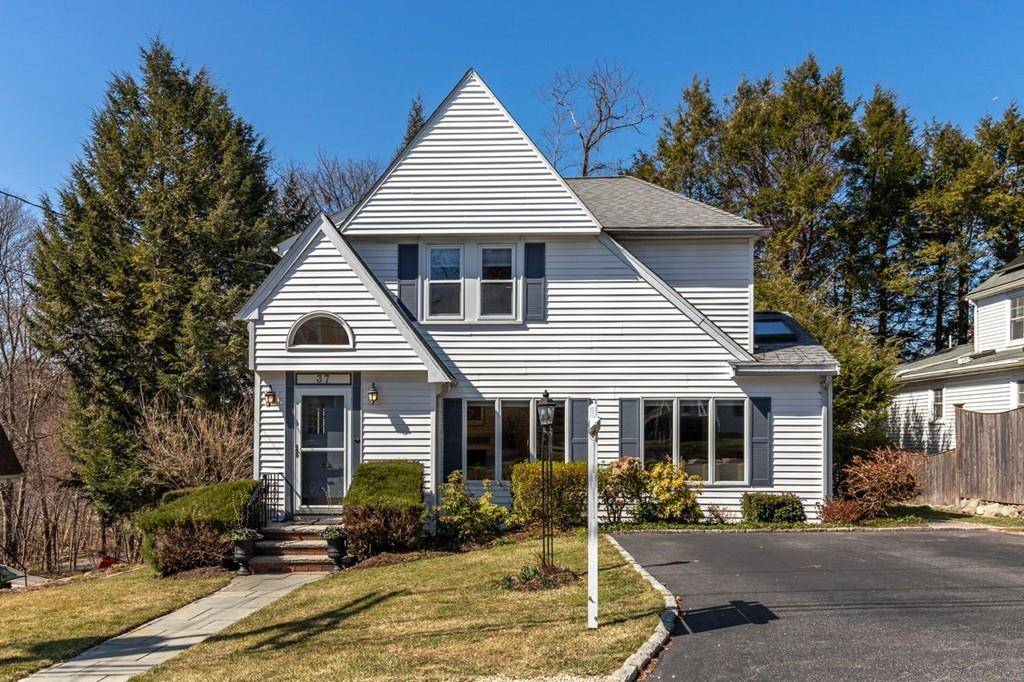$920,500
$879,000
4.7%For more information regarding the value of a property, please contact us for a free consultation.
37 Baker Avenue Lexington, MA 02421
3 Beds
2.5 Baths
1,736 SqFt
Key Details
Sold Price $920,500
Property Type Single Family Home
Sub Type Single Family Residence
Listing Status Sold
Purchase Type For Sale
Square Footage 1,736 sqft
Price per Sqft $530
MLS Listing ID 72635958
Sold Date 06/22/20
Style Colonial
Bedrooms 3
Full Baths 2
Half Baths 1
Year Built 1948
Annual Tax Amount $10,538
Tax Year 2020
Lot Size 5,227 Sqft
Acres 0.12
Property Sub-Type Single Family Residence
Property Description
Mint condition Village Colonial in the heart of Liberty Heights! Beautiful, seamless additions and recent renovations blend perfectly to modernize and open up an already charming home. Cobblestone edged bluestone walkway and driveway, full color perennial border gardens. Built-ins and brass/glass door hardware accent beautiful contemporary rooms. Amenities include central air, 4-zone heating, irrigation, hard-wired security system, professionally designed LED lighting and more! Designer kitchen features Viking gas range, high-end appliances & four-season Sunroom overlooking enchanting outdoor spaces. Specimen trees & perennial gardens surround a serene bluestone patio with water-feature, creating an inviting backyard retreat! Master Suite plus two charming Bedrooms & full Bathroom. Powder room on main level. Well-designed and lit Lower Level offers Gym, Play or Office space and fourth Bedroom potential. Walk to Sutherland Park, the Minuteman Bike Path, restaurants and conveniences
Location
State MA
County Middlesex
Zoning RES
Direction Mass Ave to Oak Street to Baker Avenue
Rooms
Family Room Skylight, Flooring - Hardwood, Window(s) - Bay/Bow/Box, Wet Bar, Recessed Lighting
Basement Full, Partially Finished, Interior Entry, Bulkhead
Primary Bedroom Level Second
Dining Room Closet/Cabinets - Custom Built, Flooring - Hardwood, Deck - Exterior
Kitchen Flooring - Hardwood, Countertops - Stone/Granite/Solid, Cabinets - Upgraded, Remodeled, Stainless Steel Appliances, Gas Stove
Interior
Interior Features Vaulted Ceiling(s), Dining Area, Slider, Closet/Cabinets - Custom Built, Sun Room, Play Room
Heating Baseboard, Natural Gas
Cooling Central Air
Flooring Tile, Hardwood, Flooring - Stone/Ceramic Tile
Fireplaces Number 1
Fireplaces Type Living Room
Appliance Range, Dishwasher, Disposal, Microwave, Refrigerator, Freezer, Washer, Dryer, Range Hood, Gas Water Heater, Tank Water Heater, Utility Connections for Gas Range
Laundry Bathroom - 1/4, Gas Dryer Hookup, Washer Hookup, In Basement
Exterior
Exterior Feature Rain Gutters, Storage, Professional Landscaping, Sprinkler System, Decorative Lighting, Garden
Community Features Public Transportation, Shopping, Park, Walk/Jog Trails, Bike Path, Conservation Area, Highway Access, Private School, Public School
Utilities Available for Gas Range
Roof Type Shingle
Total Parking Spaces 2
Garage No
Building
Lot Description Wooded
Foundation Concrete Perimeter
Sewer Public Sewer
Water Public
Architectural Style Colonial
Schools
Elementary Schools Lexington
Middle Schools Lexington
High Schools Lexington
Others
Senior Community false
Acceptable Financing Contract
Listing Terms Contract
Read Less
Want to know what your home might be worth? Contact us for a FREE valuation!

Our team is ready to help you sell your home for the highest possible price ASAP
Bought with Julie Gibson • Bowes Real Estate Real Living





