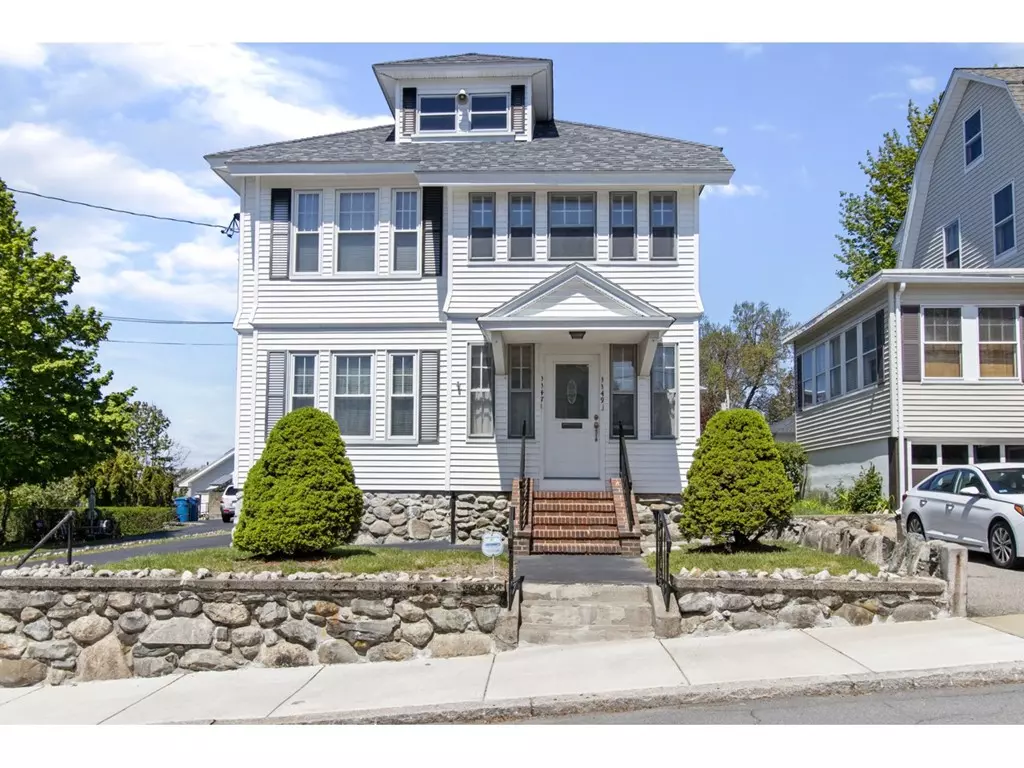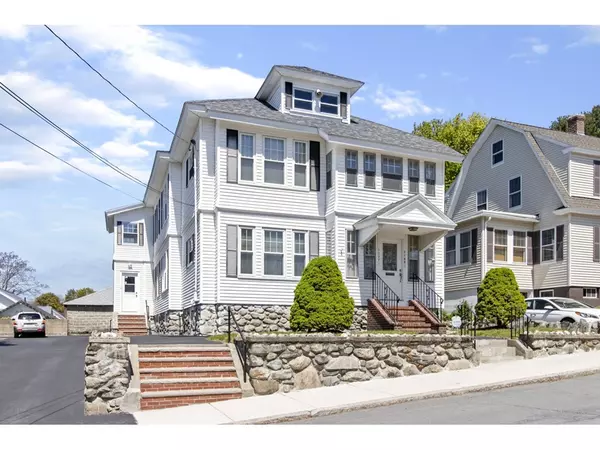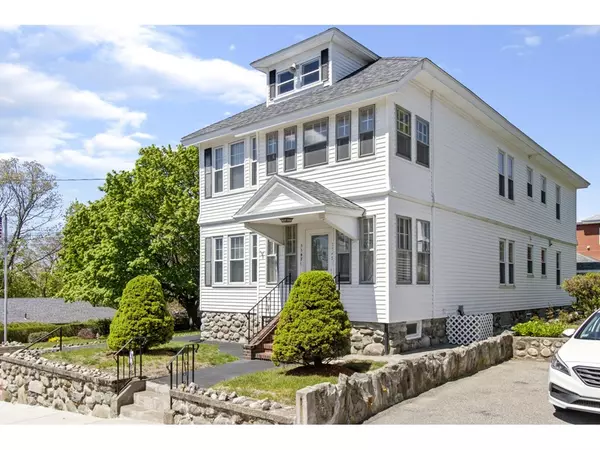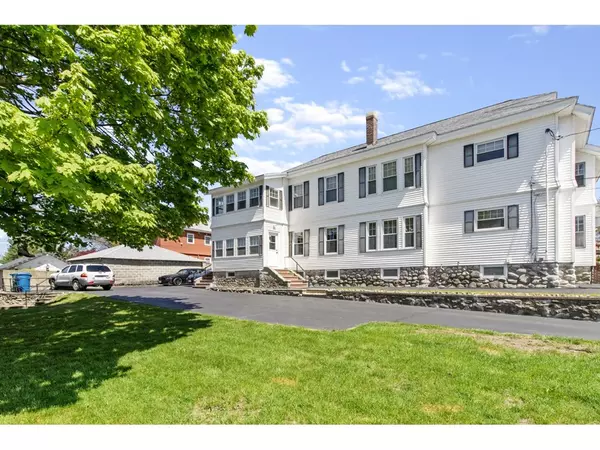$530,000
$489,900
8.2%For more information regarding the value of a property, please contact us for a free consultation.
1147-1149 Essex St Lawrence, MA 01841
7 Beds
3 Baths
2,852 SqFt
Key Details
Sold Price $530,000
Property Type Multi-Family
Sub Type 2 Family - 2 Units Up/Down
Listing Status Sold
Purchase Type For Sale
Square Footage 2,852 sqft
Price per Sqft $185
MLS Listing ID 72656746
Sold Date 07/01/20
Bedrooms 7
Full Baths 3
Year Built 1900
Annual Tax Amount $5,072
Tax Year 2020
Lot Size 10,018 Sqft
Acres 0.23
Property Description
INVESTMENT OPPORTUNITY OR YOUR NEW HOME? GREAT COMMUTER LOCATION AND CLOSE TO RTE 93. Fabulous Two-Family Home w/2 Car Garage features gleaming HW FLOORS throughout both units, updated KTCHENS & BA's. 1st floor Owner's Unit w/4 BDRMS, CENTRAL AIR, CENTRAL VAC, CROWN MOLDING throughout, LARGE CLOSETS & private access to clean lower level where you'll find the W/D hook up, OFFICE SPACE, 2nd BA, CENTRAL VAC, WORKSHOP area, & large Closet/Pantry is sure to please.. Unit #2 w/seperate entrance features 3 BDRMS,1 BA, W/D, beautiful Natural Woodwork throughout, & Enclosed Front Porch that expands your living area in summer. This outstanding home sits on a manicured DBL LOT, w/glorious shade tree and off-street parking for 5+ cars. Walk-Up Attic. Updated Electric. Roof & Water Heaters appx 5 yrs old, Boilers appx 10 yrs. Replacement windows throughout appx 10 yrs. All plywood Oak Cabinets in both units. Gas range & refrig. in Unit #1 appx 2 yrs old. This fantastic home is not to be missed
Location
State MA
County Essex
Zoning R2
Direction Rte 93 to Rte 110 to L on Riverside Dr to L on Essex St Lawr. Or GPS
Rooms
Basement Full, Partially Finished, Bulkhead, Concrete
Interior
Interior Features Unit 1(Ceiling Fans, Pantry, Central Vacuum), Unit 2(Pantry), Unit 1 Rooms(Living Room, Kitchen), Unit 2 Rooms(Living Room, Dining Room, Kitchen)
Heating Unit 1(Hot Water Baseboard, Gas)
Cooling Unit 1(Central Air)
Flooring Vinyl, Hardwood, Unit 1(undefined), Unit 2(Hardwood Floors)
Appliance Unit 1(Range, Dishwasher, Refrigerator, Washer, Dryer, Vacuum System), Unit 2(Range, Dishwasher, Refrigerator, Washer, Dryer), Utility Connections for Gas Range
Laundry Washer Hookup
Exterior
Garage Spaces 2.0
Utilities Available for Gas Range, Washer Hookup
Waterfront false
Roof Type Shingle
Total Parking Spaces 6
Garage Yes
Building
Story 3
Foundation Stone
Sewer Public Sewer
Water Public
Others
Senior Community false
Read Less
Want to know what your home might be worth? Contact us for a FREE valuation!

Our team is ready to help you sell your home for the highest possible price ASAP
Bought with Alejandra Brito • Keller Williams Realty






