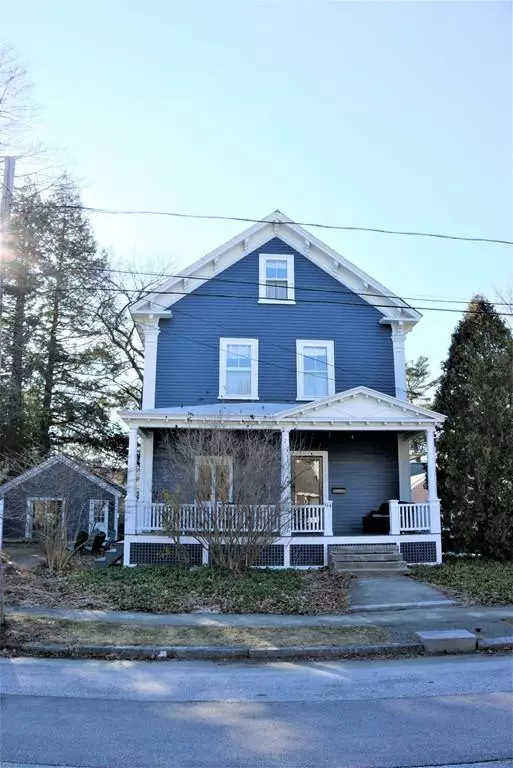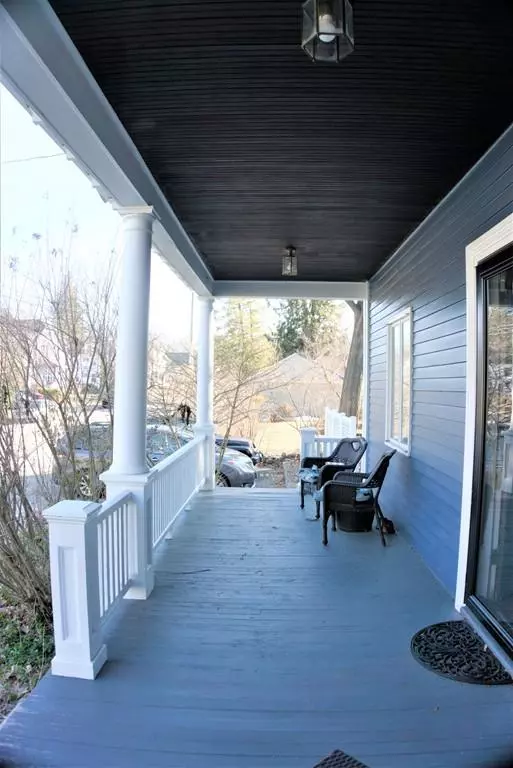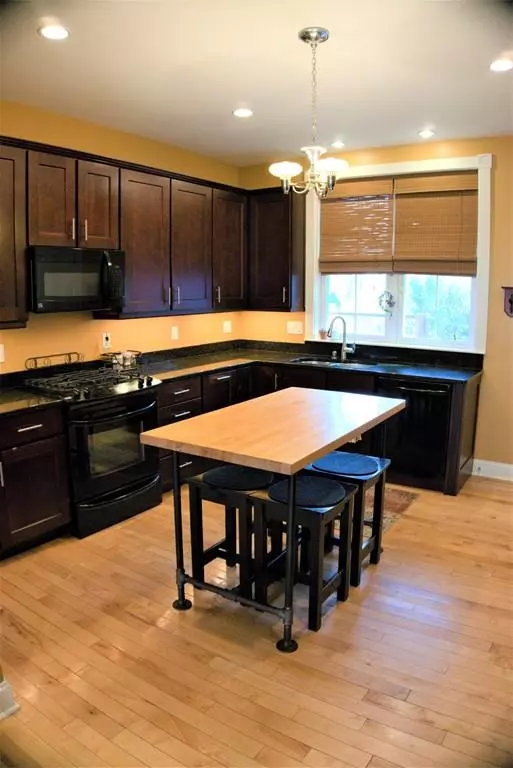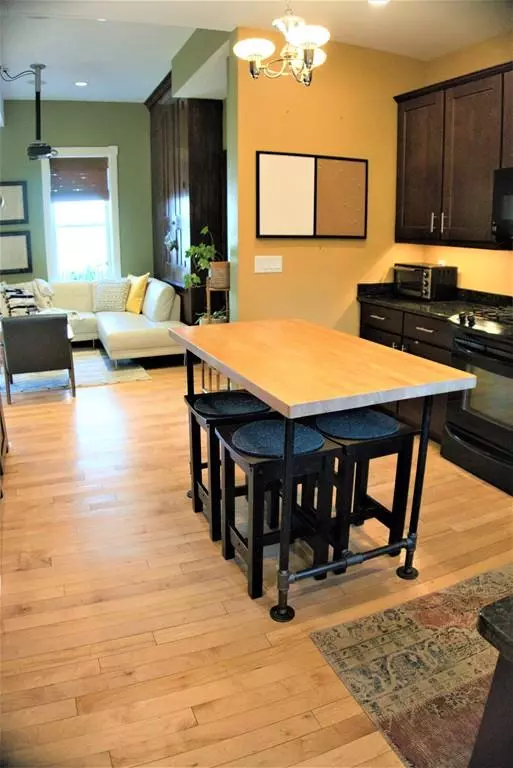$384,900
$384,900
For more information regarding the value of a property, please contact us for a free consultation.
94 Everett Street Manchester, NH 03104
4 Beds
2.5 Baths
2,340 SqFt
Key Details
Sold Price $384,900
Property Type Single Family Home
Sub Type Single Family Residence
Listing Status Sold
Purchase Type For Sale
Square Footage 2,340 sqft
Price per Sqft $164
Subdivision North End
MLS Listing ID 72650476
Sold Date 06/30/20
Style Victorian
Bedrooms 4
Full Baths 2
Half Baths 1
Year Built 1910
Annual Tax Amount $6,602
Tax Year 2019
Lot Size 5,662 Sqft
Acres 0.13
Property Sub-Type Single Family Residence
Property Description
North End Victorian offering both the charm of yesteryear and modern conveniences for today's lifestyle. Original woodwork, built-ins and refinished hardwood floors. Remodeled, open-concept Kitchen has newer appliances, granite counters and beautiful cabinetry, opens to a comfortable Family Room with projection television system and surround sound system. 1st floor also offers a formal Living and Dining Rooms, Office, Laundry and Half Bath. The sun-filled 2nd floor has 3 Bedrooms and full Bath. On the 3rd floor is a large Bedroom Suite with walk-through closet and ¾ Bath. There's a spacious, heated outbuilding with sliders and skylights-a great space for Office, Studio, Fitness or Rec Room! New boiler and lined chimney, central air and camera surveillance. Outside you will find gorgeous, irrigated landscaping, perennial gardens and brick pathways. You will enjoy the covered front porch for morning coffee or relaxing summer evenings in this quiet North End neighborhood.
Location
State NH
County Hillsborough
Zoning Res
Direction Elm or River Road to Thayer Street to Everett Street
Rooms
Basement Full, Interior Entry, Concrete
Primary Bedroom Level Second
Interior
Interior Features Office, Bonus Room, Wired for Sound
Heating Steam, Space Heater, Natural Gas, Electric
Cooling Central Air
Flooring Tile, Carpet, Hardwood
Appliance Range, Dishwasher, Disposal, Microwave, Refrigerator, Gas Water Heater, Tank Water Heater, Utility Connections for Gas Range
Exterior
Exterior Feature Storage, Sprinkler System, Garden
Fence Fenced
Community Features Public Transportation, Park, Walk/Jog Trails, Golf, Highway Access, House of Worship, Private School
Utilities Available for Gas Range
Roof Type Slate
Total Parking Spaces 3
Garage No
Building
Foundation Granite
Sewer Public Sewer
Water Public
Architectural Style Victorian
Schools
Elementary Schools Webster Elem
Middle Schools Hillside Ms
High Schools Manch Cntrl Hs
Read Less
Want to know what your home might be worth? Contact us for a FREE valuation!

Our team is ready to help you sell your home for the highest possible price ASAP
Bought with Mike Peterson • WEICHERT, REALTORS® - Peterson & Associates





