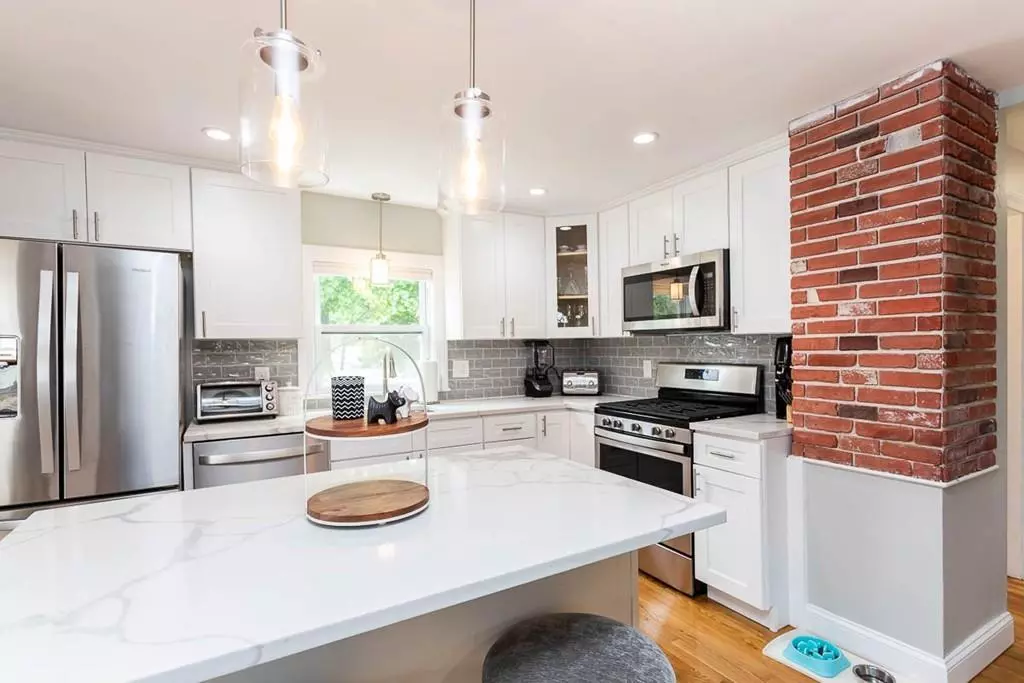$550,000
$524,900
4.8%For more information regarding the value of a property, please contact us for a free consultation.
14 Alden Rd Peabody, MA 01960
4 Beds
2 Baths
2,131 SqFt
Key Details
Sold Price $550,000
Property Type Single Family Home
Sub Type Single Family Residence
Listing Status Sold
Purchase Type For Sale
Square Footage 2,131 sqft
Price per Sqft $258
MLS Listing ID 72670570
Sold Date 07/17/20
Style Cape
Bedrooms 4
Full Baths 2
Year Built 1951
Annual Tax Amount $4,500
Tax Year 2020
Lot Size 6,534 Sqft
Acres 0.15
Property Sub-Type Single Family Residence
Property Description
Welcome to 14 Alden Road, a gorgeously updated & expanded Cape with 4 bedrooms and 2 full bathrooms on 3 levels. Gorgeously renovated kitchen with open floor plan for you to enjoy entertaining or time with family. The first floor has 2 bedrooms, perfect for extended family, home office, or the kids. Head upstairs to two larger bedrooms and another full renovated bathroom. If you are looking for more space or storage, head down to the finished basement with great ceiling height. Here you can hang out with the family, or just store away some of your winter gear. Take the family and friends into the backyard and enjoy your fully fenced oversized space. Perfect for the growing family, or the dog lovers. Private showings for first few days on market, public open house Sunday and offers if any due Tuesday by 10AM.
Location
State MA
County Essex
Area South Peabody
Zoning R1
Direction google to alden road from lynnfield street peabody
Rooms
Family Room Flooring - Wall to Wall Carpet
Basement Full, Finished, Interior Entry
Primary Bedroom Level Second
Dining Room Flooring - Hardwood
Kitchen Flooring - Hardwood, Dining Area, Countertops - Stone/Granite/Solid, Countertops - Upgraded, Kitchen Island, Remodeled, Stainless Steel Appliances, Gas Stove
Interior
Interior Features Bonus Room
Heating Baseboard, Natural Gas, Ductless
Cooling Central Air, Ductless
Flooring Wood, Carpet, Hardwood, Flooring - Wall to Wall Carpet
Appliance Range, Dishwasher, Disposal, Microwave, Refrigerator, Gas Water Heater, Utility Connections for Gas Range, Utility Connections for Electric Dryer
Laundry Electric Dryer Hookup, Gas Dryer Hookup, Washer Hookup, In Basement
Exterior
Fence Fenced/Enclosed
Community Features Public Transportation, Shopping, Park, Walk/Jog Trails, Bike Path, Highway Access, House of Worship, Public School, University
Utilities Available for Gas Range, for Electric Dryer, Washer Hookup
Roof Type Shingle
Total Parking Spaces 4
Garage No
Building
Foundation Concrete Perimeter, Block
Sewer Public Sewer
Water Public
Architectural Style Cape
Schools
High Schools Veterans Memori
Others
Senior Community false
Read Less
Want to know what your home might be worth? Contact us for a FREE valuation!

Our team is ready to help you sell your home for the highest possible price ASAP
Bought with Kristen Karshis • Keller Williams Realty





