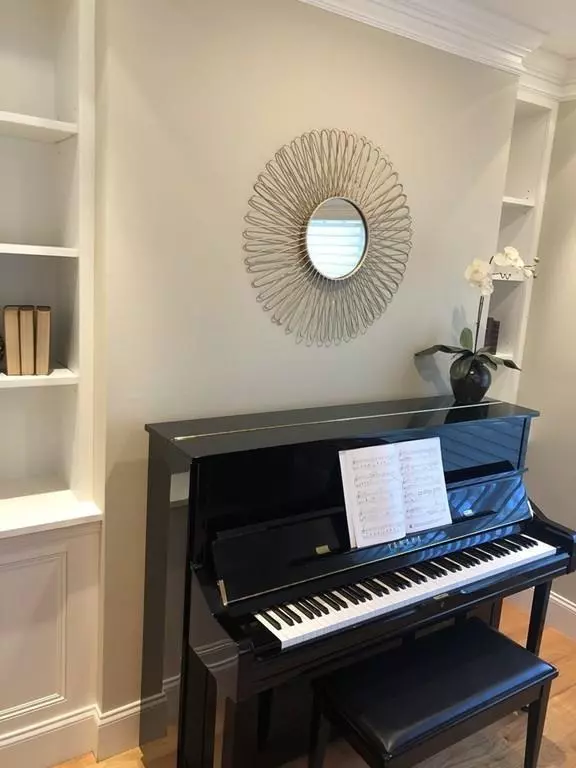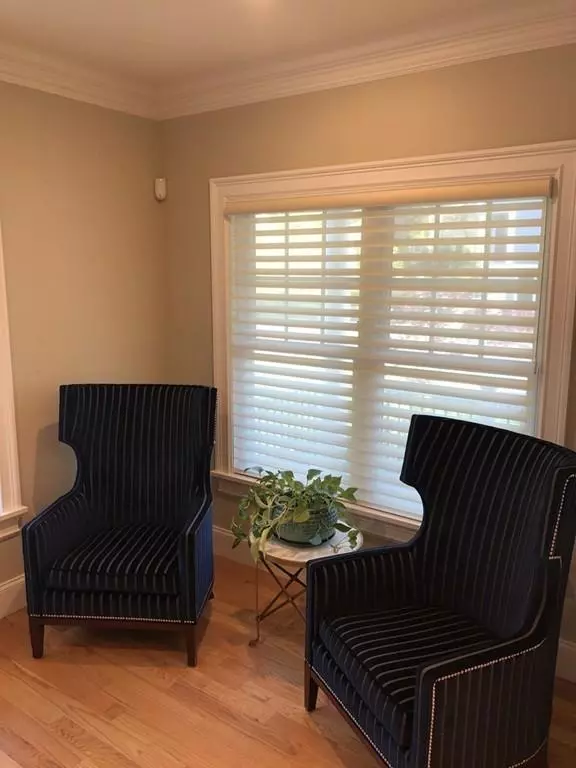$1,548,000
$1,580,000
2.0%For more information regarding the value of a property, please contact us for a free consultation.
61 Woburn Street Lexington, MA 02420
5 Beds
4.5 Baths
4,085 SqFt
Key Details
Sold Price $1,548,000
Property Type Single Family Home
Sub Type Single Family Residence
Listing Status Sold
Purchase Type For Sale
Square Footage 4,085 sqft
Price per Sqft $378
MLS Listing ID 72656067
Sold Date 07/16/20
Style Colonial
Bedrooms 5
Full Baths 4
Half Baths 1
HOA Y/N false
Year Built 2014
Annual Tax Amount $18,440
Tax Year 2019
Lot Size 6,969 Sqft
Acres 0.16
Property Sub-Type Single Family Residence
Property Description
Stroll to Lexington Center! Beautiful colonial features 4/5 spacious bedrooms, 4.5 baths, MBR Suite w/ walk-in closets & office, grand central staircase, crown moldings, built-ins and open floor plan. State of the art kitchen with huge center island, stainless steel appliances, and wet bar. Breakfast nook opens to a large sun filled family room with fireplace, and built in bookcases. Walk up third level allows for an overnight guests or playroom and custom build-ins bookshelves. Bonus finished lower level is perfect space for exercise or entertainment. It also offers 2 car attached garages & irrigation system. Steps to bike path, public transportation, restaurants, boutique, farmer's market & all the best Lexington has to offer! Virtual tour https://my.matterport.com/show/?m=BgpWQ3syQyb
Location
State MA
County Middlesex
Zoning Res
Direction Mass. Ave. to Woburn Street
Rooms
Family Room Closet/Cabinets - Custom Built, Flooring - Hardwood, Balcony / Deck, Slider
Basement Full
Primary Bedroom Level Second
Dining Room Closet/Cabinets - Custom Built, Flooring - Hardwood
Kitchen Flooring - Hardwood, Dining Area, Pantry, Countertops - Stone/Granite/Solid, Kitchen Island, Wet Bar, Exterior Access, Open Floorplan, Recessed Lighting, Stainless Steel Appliances, Wine Chiller
Interior
Interior Features Bathroom - Half, Closet/Cabinets - Custom Built, Closet, Mud Room, Foyer, Play Room, Bonus Room, Entry Hall
Heating Forced Air, Natural Gas
Cooling Central Air
Flooring Tile, Carpet, Hardwood, Flooring - Hardwood
Fireplaces Number 1
Fireplaces Type Family Room
Appliance Range, Disposal, Microwave, ENERGY STAR Qualified Refrigerator, ENERGY STAR Qualified Dishwasher, Range Hood, Other, Gas Water Heater, Utility Connections for Gas Range, Utility Connections for Gas Oven, Utility Connections for Gas Dryer
Laundry Flooring - Stone/Ceramic Tile, First Floor, Washer Hookup
Exterior
Garage Spaces 2.0
Community Features Public Transportation, Shopping, Pool, Tennis Court(s), Park, Walk/Jog Trails, Bike Path, Public School
Utilities Available for Gas Range, for Gas Oven, for Gas Dryer, Washer Hookup
Roof Type Shingle
Total Parking Spaces 2
Garage Yes
Building
Lot Description Level
Foundation Concrete Perimeter
Sewer Public Sewer
Water Public
Architectural Style Colonial
Schools
Elementary Schools Fiske
Middle Schools Diamond
High Schools Lhs
Others
Senior Community false
Read Less
Want to know what your home might be worth? Contact us for a FREE valuation!

Our team is ready to help you sell your home for the highest possible price ASAP
Bought with Selina MacDonald • United Real Estate, LLC





