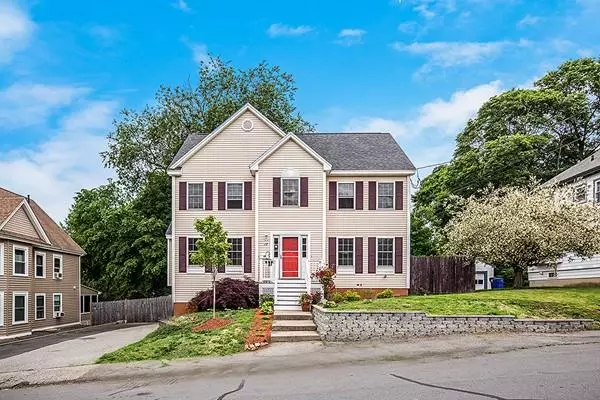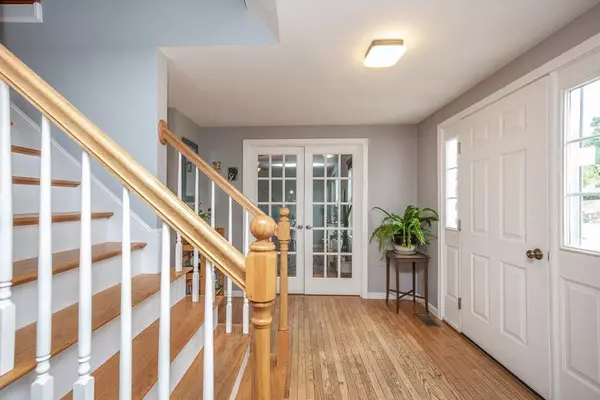$453,000
$439,900
3.0%For more information regarding the value of a property, please contact us for a free consultation.
17 14th Ave Haverhill, MA 01830
3 Beds
2.5 Baths
1,912 SqFt
Key Details
Sold Price $453,000
Property Type Single Family Home
Sub Type Single Family Residence
Listing Status Sold
Purchase Type For Sale
Square Footage 1,912 sqft
Price per Sqft $236
MLS Listing ID 72671425
Sold Date 07/09/20
Style Colonial
Bedrooms 3
Full Baths 2
Half Baths 1
HOA Y/N false
Year Built 2005
Annual Tax Amount $5,084
Tax Year 2020
Lot Size 8,276 Sqft
Acres 0.19
Property Description
Welcome Home to this beautiful and spacious colonial with an open floor plan and tons of expansion and storage potential. The first floor features a generous sized, fire-placed family room with hard wood flooring and eat-in kitchen combination. Complimenting the first floor is a formal dining room and an additional room, that could be used as a home office or a formal living room. French doors provide privacy in the flex space. The kitchen features stainless steel appliances and eating area with slider access to a new wood deck. A convenient first floor half bath offers washer/dryer hookups as well. Upstairs, the master bedroom oasis offers a walk-in closet and beautiful private master bathroom. Two generous sized bedrooms and full bath complete the second floor. Need more room? The unfinished walk-up attic and daylight basement have tons of possibilities for additional bedrooms, a man cave, or at home gym. Easy access to 495 for commuters as well!
Location
State MA
County Essex
Zoning RES
Direction Rt 495 to Rt 125/Main St to 14th Ave
Rooms
Family Room Flooring - Hardwood
Basement Full, Walk-Out Access
Primary Bedroom Level Second
Dining Room Flooring - Hardwood
Kitchen Flooring - Stone/Ceramic Tile, Exterior Access, Slider, Stainless Steel Appliances
Interior
Interior Features Central Vacuum
Heating Forced Air, Natural Gas
Cooling Central Air
Flooring Wood, Tile
Fireplaces Number 1
Fireplaces Type Family Room
Appliance Range, Dishwasher, Disposal, Microwave, Refrigerator, Washer, Dryer, Gas Water Heater, Utility Connections for Gas Range
Exterior
Fence Fenced
Community Features Shopping, Park, Laundromat, Highway Access, House of Worship, Public School
Utilities Available for Gas Range
Waterfront false
Roof Type Shingle
Total Parking Spaces 3
Garage No
Building
Lot Description Sloped
Foundation Concrete Perimeter
Sewer Public Sewer
Water Public
Schools
Elementary Schools Walnut/Pentucke
Middle Schools Whittier
High Schools Haverhill High
Others
Senior Community false
Read Less
Want to know what your home might be worth? Contact us for a FREE valuation!

Our team is ready to help you sell your home for the highest possible price ASAP
Bought with Erika Ternullo • Keller Williams Realty






