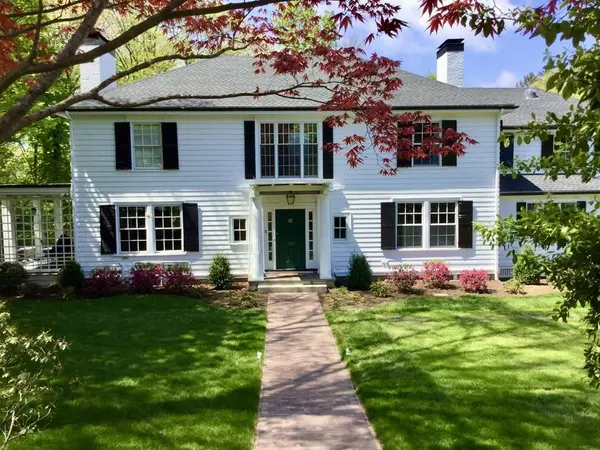$2,000,000
$1,955,000
2.3%For more information regarding the value of a property, please contact us for a free consultation.
1 Bennington Rd Lexington, MA 02421
6 Beds
5 Baths
5,285 SqFt
Key Details
Sold Price $2,000,000
Property Type Single Family Home
Sub Type Single Family Residence
Listing Status Sold
Purchase Type For Sale
Square Footage 5,285 sqft
Price per Sqft $378
MLS Listing ID 72659670
Sold Date 07/29/20
Style Colonial, Antique, Colonial Revival
Bedrooms 6
Full Baths 5
HOA Y/N false
Year Built 1906
Annual Tax Amount $27,270
Tax Year 2018
Lot Size 0.870 Acres
Acres 0.87
Property Sub-Type Single Family Residence
Property Description
EXCEPTIONAL HOME on the most coveted street in Lexington. Don't miss seeing this beautifully renovated designer Colonial tucked away on a .87-acre corner lot in the heart of Munroe Hill. This serene location abuts conservation land, and is very close to town center, schools, the Minuteman trail, and a quick drive to Routes 2&128. The free-flowing 13-room house includes a spacious master suite plus 4 bedrooms, 5 full baths (3 of which were completely renovated in 2017), a sun room with French doors leading to formal gardens, and a custom-built wine cellar. The newly renovated chef's kitchen includes top-of-the-line SS appliances (SubZero & Wolf), leather-finished granite countertops and custom-built cabinetry. Recent improvements include a new roof, closed-cell insulation, upgraded electrical, security system and a Nest-controlled high-efficiency heating system. A new driveway, upgraded sprinkler system and landscaping including re-sod lawns have been completed within the last week.
Location
State MA
County Middlesex
Zoning RS
Direction Massachusetts Ave to Pelham Rd, right to Eliot, left on Bennington Rd.
Rooms
Family Room Vaulted Ceiling(s), Flooring - Hardwood, Flooring - Wood, Paints & Finishes - Low VOC, Recessed Lighting
Basement Full, Interior Entry, Garage Access, Concrete, Unfinished
Primary Bedroom Level Second
Dining Room Flooring - Hardwood, Flooring - Wood
Kitchen Bathroom - Full, Closet, Closet/Cabinets - Custom Built, Flooring - Hardwood, Flooring - Wood, Dining Area, Countertops - Stone/Granite/Solid, French Doors, Kitchen Island, Breakfast Bar / Nook, Cabinets - Upgraded, Cable Hookup, Deck - Exterior, Exterior Access, High Speed Internet Hookup, Paints & Finishes - Low VOC, Recessed Lighting, Stainless Steel Appliances, Wine Chiller, Gas Stove
Interior
Interior Features Cedar Closet(s), Closet, Closet/Cabinets - Custom Built, Open Floor Plan, Countertops - Stone/Granite/Solid, Wet bar, Cabinets - Upgraded, Bedroom, Sun Room, Den, Wet Bar, Finish - Sheetrock, Wired for Sound
Heating Forced Air, Gravity, Baseboard, Hot Water, Natural Gas, Hydro Air
Cooling Dual, Ductless
Flooring Wood, Tile, Carpet, Hardwood, Stone / Slate, Flooring - Wall to Wall Carpet, Flooring - Stone/Ceramic Tile, Flooring - Hardwood, Flooring - Wood
Fireplaces Number 5
Fireplaces Type Dining Room, Kitchen, Living Room, Master Bedroom, Bedroom
Appliance Oven, Disposal, Microwave, Countertop Range, Freezer, ENERGY STAR Qualified Refrigerator, Wine Refrigerator, ENERGY STAR Qualified Dryer, ENERGY STAR Qualified Dishwasher, Cooktop, Oven - ENERGY STAR, Stainless Steel Appliance(s), Wine Cooler, Gas Water Heater, Tank Water Heater, Utility Connections for Gas Range, Utility Connections for Electric Oven, Utility Connections for Gas Dryer
Laundry Flooring - Stone/Ceramic Tile, Countertops - Stone/Granite/Solid, Dryer Hookup - Dual, Paints & Finishes - Low VOC, Second Floor, Washer Hookup
Exterior
Exterior Feature Rain Gutters, Professional Landscaping, Sprinkler System
Garage Spaces 1.0
Community Features Public Transportation, Tennis Court(s), Walk/Jog Trails, Bike Path, Conservation Area
Utilities Available for Gas Range, for Electric Oven, for Gas Dryer, Washer Hookup
Roof Type Shingle, Rubber
Total Parking Spaces 5
Garage Yes
Building
Lot Description Corner Lot, Wooded, Easements
Foundation Concrete Perimeter, Stone
Sewer Public Sewer
Water Public
Architectural Style Colonial, Antique, Colonial Revival
Schools
Elementary Schools Bowman
Middle Schools Clarke
High Schools Lhs
Read Less
Want to know what your home might be worth? Contact us for a FREE valuation!

Our team is ready to help you sell your home for the highest possible price ASAP
Bought with Wilson Group • Keller Williams Realty






