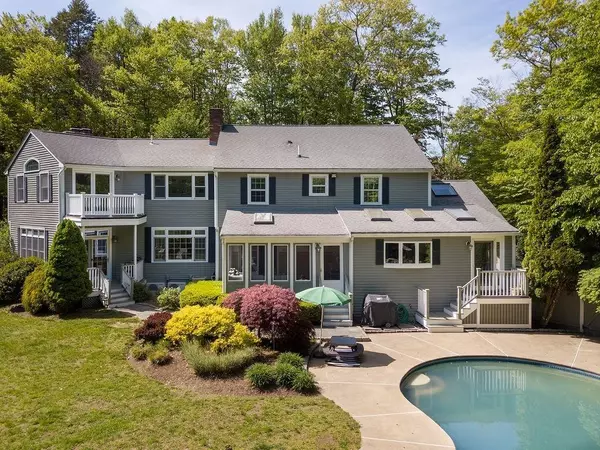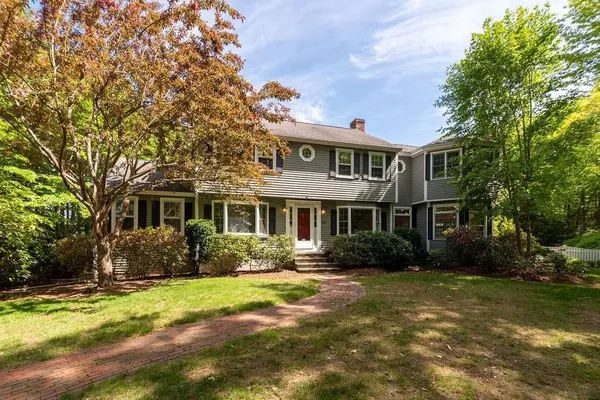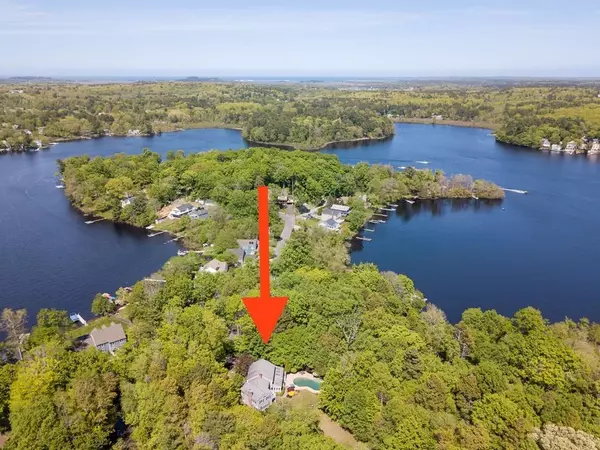$980,000
$975,000
0.5%For more information regarding the value of a property, please contact us for a free consultation.
85 Gregory Island Rd Hamilton, MA 01982
4 Beds
3.5 Baths
3,942 SqFt
Key Details
Sold Price $980,000
Property Type Single Family Home
Sub Type Single Family Residence
Listing Status Sold
Purchase Type For Sale
Square Footage 3,942 sqft
Price per Sqft $248
MLS Listing ID 72668725
Sold Date 07/28/20
Style Colonial
Bedrooms 4
Full Baths 3
Half Baths 1
Year Built 1986
Annual Tax Amount $12,365
Tax Year 2020
Lot Size 3.580 Acres
Acres 3.58
Property Description
Tucked away with water views of Chebacco Lake on 3.58 acres of land. This unique oversized Colonial offers over 4,000 sq. ft of living space. Luxurious Master ensuite with high ceilings, lots of natural light, cozy fireplace and Juliet balcony overlooking a picturesque backyard. This home is perfect for entertaining guests with a large formal living room including wet bar opening up to formal dining room. Sit back and relax with a good book and a cup of tea in your light filled three season porch. Beautiful eat -in kitchen with skylights, island, breakfast nook and gas range opening up to family room. The lower level offers finished space for home gym, entertainment room or potential for fifth bedroom or in-law suite. Also includes custom wine room. Just when you thought it couldn't get any better step outside to your backyard oasis with gunite in-ground heated pool and lounge area. Top rated Hamilton-Wenham school district. Take a virtual tour now!
Location
State MA
County Essex
Zoning R1A
Direction 1A to Lurch Row turn right onto Forest st left onto Gregory Island
Rooms
Family Room Skylight, Cathedral Ceiling(s), Ceiling Fan(s), Flooring - Wall to Wall Carpet
Basement Full, Partially Finished, Interior Entry, Garage Access
Primary Bedroom Level Second
Dining Room Flooring - Hardwood, Recessed Lighting
Kitchen Skylight, Balcony / Deck, Pantry, Countertops - Stone/Granite/Solid, Kitchen Island, Breakfast Bar / Nook, Exterior Access, Open Floorplan, Recessed Lighting, Lighting - Pendant
Interior
Interior Features Closet/Cabinets - Custom Built, Ceiling - Cathedral, Ceiling Fan(s), Bathroom - Double Vanity/Sink, Bathroom - Tiled With Shower Stall, Lighting - Pendant, Den, Sun Room, Wine Cellar, Exercise Room, Bathroom, Wet Bar
Heating Baseboard, Radiant, Oil
Cooling Central Air, Ductless
Flooring Carpet, Hardwood, Flooring - Hardwood
Fireplaces Number 3
Fireplaces Type Dining Room, Living Room, Master Bedroom
Appliance Range, Oven, Dishwasher, Trash Compactor, Microwave, Refrigerator, Water Treatment, Utility Connections for Gas Range, Utility Connections for Electric Oven, Utility Connections for Electric Dryer
Laundry Second Floor, Washer Hookup
Exterior
Exterior Feature Balcony, Storage, Professional Landscaping, Sprinkler System
Garage Spaces 2.0
Fence Fenced/Enclosed, Fenced, Invisible
Pool Pool - Inground Heated
Community Features Park, Walk/Jog Trails, Conservation Area, Highway Access, House of Worship, Public School
Utilities Available for Gas Range, for Electric Oven, for Electric Dryer, Washer Hookup, Generator Connection
Waterfront false
Waterfront Description Beach Front, Lake/Pond, 0 to 1/10 Mile To Beach
View Y/N Yes
View Scenic View(s)
Roof Type Shingle
Total Parking Spaces 12
Garage Yes
Private Pool true
Building
Lot Description Wooded, Cleared, Level
Foundation Concrete Perimeter
Sewer Private Sewer
Water Public
Schools
Middle Schools Miles River
High Schools Hwrhs
Others
Senior Community false
Acceptable Financing Contract
Listing Terms Contract
Read Less
Want to know what your home might be worth? Contact us for a FREE valuation!

Our team is ready to help you sell your home for the highest possible price ASAP
Bought with Kristen Karshis • Keller Williams Realty





