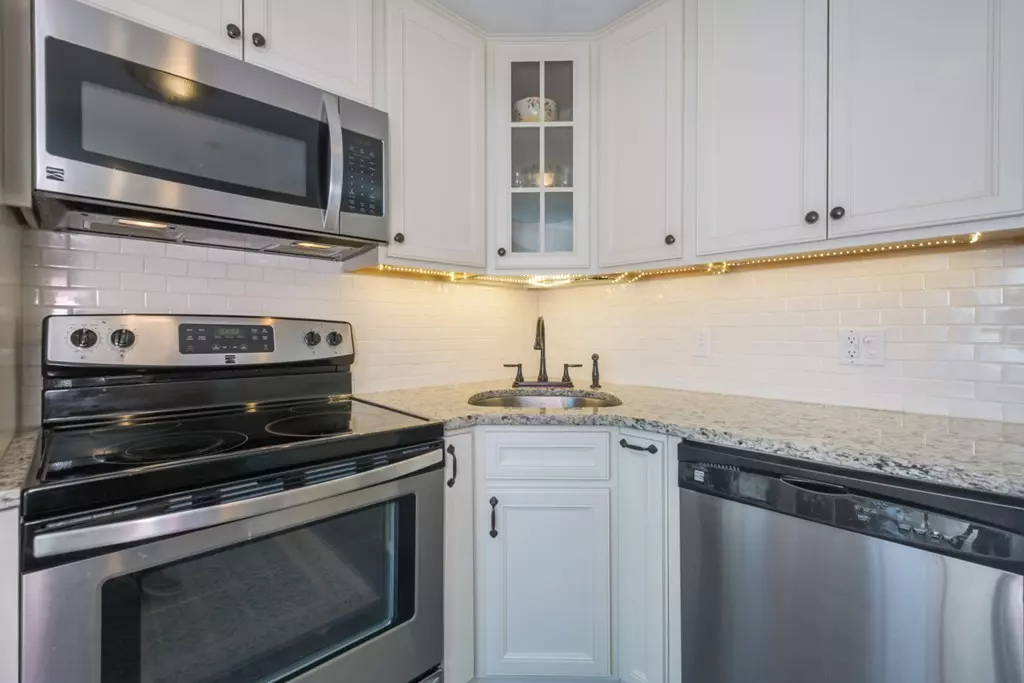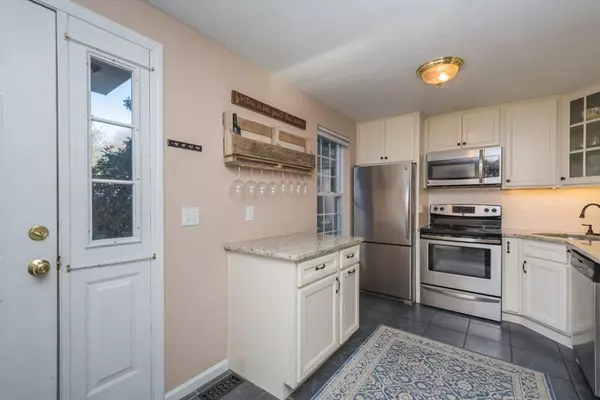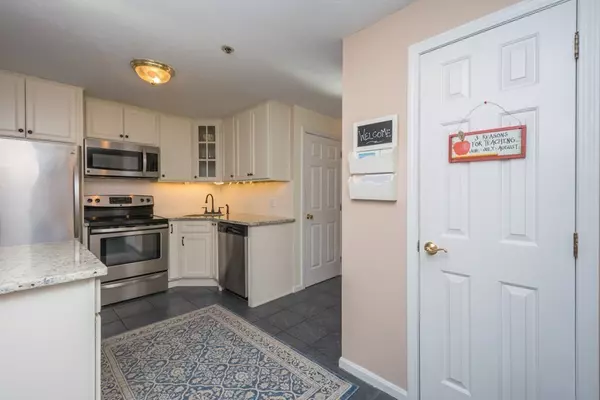$245,000
$229,900
6.6%For more information regarding the value of a property, please contact us for a free consultation.
278 Manning St #602 Hudson, MA 01749
3 Beds
1.5 Baths
1,324 SqFt
Key Details
Sold Price $245,000
Property Type Condo
Sub Type Condominium
Listing Status Sold
Purchase Type For Sale
Square Footage 1,324 sqft
Price per Sqft $185
MLS Listing ID 72662597
Sold Date 07/20/20
Bedrooms 3
Full Baths 1
Half Baths 1
HOA Fees $370/mo
HOA Y/N true
Year Built 1989
Annual Tax Amount $3,179
Tax Year 2020
Property Sub-Type Condominium
Property Description
Modern stylish town home located within Indian Rock Condominium Complex nestled on the Bolton line yet minutes from the desired Hudson downtown. This property features a new kitchen with upgraded white cabinets, granite countertops, and stainless steel appliances. The living room has gleaming hardwood flooring with slider to composite decking and private rear yard. The first floor bathroom is renovated and ready for your guests. The upper level has a large master bedroom with dual closets, a second large bedroom, and modern full bathroom. This property boasts a finished 3rd floor which is a large with a walk-in closet and storage closet. The basement is neat and clean with storage, laundry, and potential for future expansion. The town of Hudson boasts a bustling entertainment scene, bike trail, and large shopping plaza with Lowes, Market Baskets, BJ's and Cabelas. Don't miss this fantastic opportunity.
Location
State MA
County Middlesex
Zoning CND
Direction Property located in the middle of the complex.
Rooms
Primary Bedroom Level Second
Kitchen Closet/Cabinets - Custom Built, Flooring - Stone/Ceramic Tile, Countertops - Stone/Granite/Solid, Open Floorplan, Remodeled, Stainless Steel Appliances
Interior
Heating Forced Air, Natural Gas
Cooling Central Air
Flooring Wood, Tile, Carpet
Appliance Range, Dishwasher, Microwave, Refrigerator, Gas Water Heater, Utility Connections for Electric Range
Laundry In Basement, In Unit
Exterior
Community Features Shopping, Park, Walk/Jog Trails, Conservation Area
Utilities Available for Electric Range
Roof Type Shingle
Total Parking Spaces 1
Garage No
Building
Story 3
Sewer Public Sewer
Water Public
Schools
Middle Schools Hudson
High Schools Hudson
Read Less
Want to know what your home might be worth? Contact us for a FREE valuation!

Our team is ready to help you sell your home for the highest possible price ASAP
Bought with Wilson Group • Keller Williams Realty





