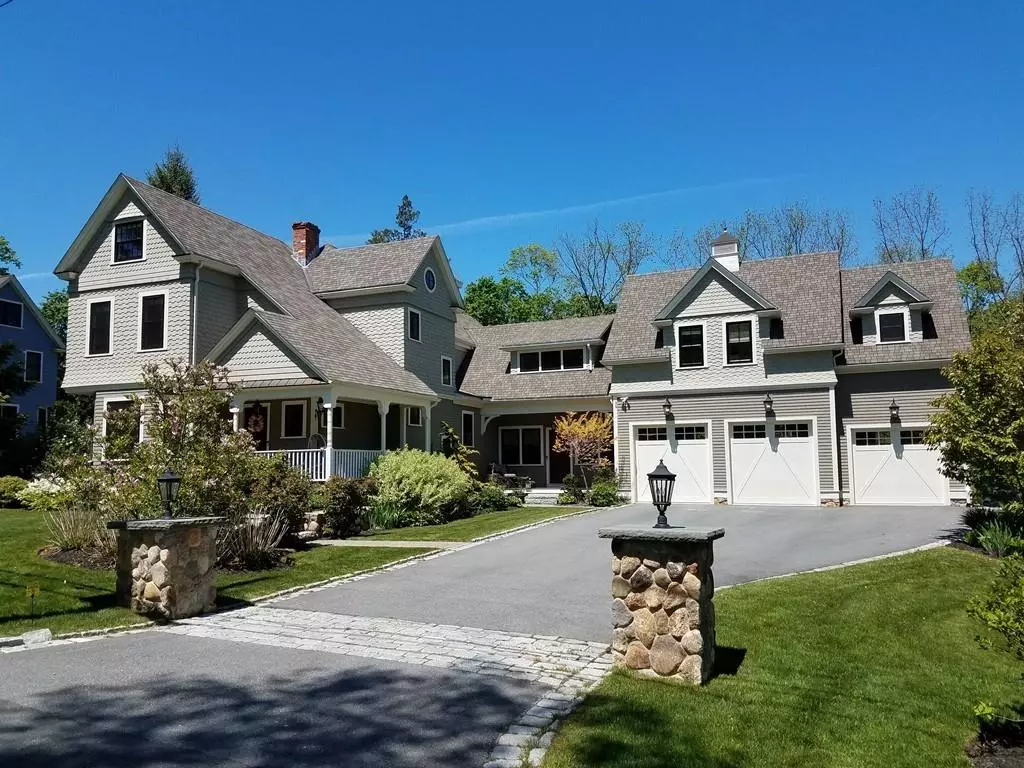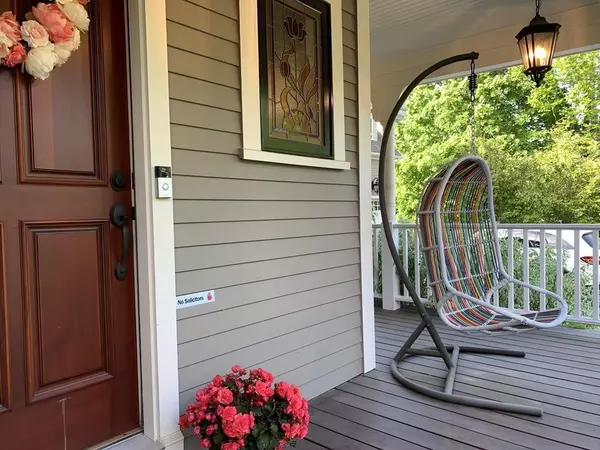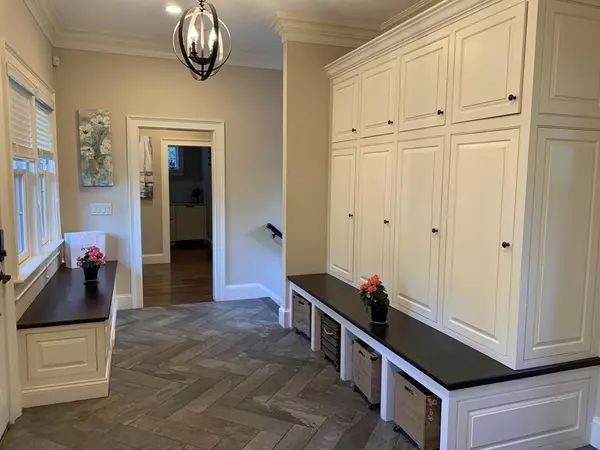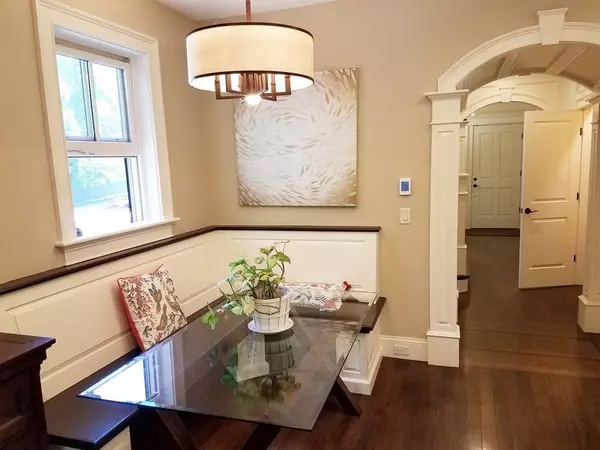$3,080,000
$3,189,900
3.4%For more information regarding the value of a property, please contact us for a free consultation.
39 Bloomfield Street Lexington, MA 02421
6 Beds
4.5 Baths
7,000 SqFt
Key Details
Sold Price $3,080,000
Property Type Single Family Home
Sub Type Single Family Residence
Listing Status Sold
Purchase Type For Sale
Square Footage 7,000 sqft
Price per Sqft $440
Subdivision Munroe Hill
MLS Listing ID 72660669
Sold Date 07/01/20
Style Colonial, Victorian
Bedrooms 6
Full Baths 4
Half Baths 1
HOA Y/N false
Year Built 2015
Annual Tax Amount $35,639
Tax Year 2019
Lot Size 0.800 Acres
Acres 0.8
Property Description
Modern masterpiece Queen Ann Victorian sitting on a beautifully landscaped 35,000 square foot lot on Munroe Hill, located on one of the most desirable streets in Lexington. Walk to the town center, the library, Lexington High School, bus stop, Munroe art center, Minuteman Bike Trail, and conservation land. Features with two family rooms with gas fireplaces, custom cabinetry, a large island with granite counters, a sunny breakfast area with a custom mahogany banquet, a separate walk-in pantry with an additional dishwasher. Equipped with indoor grill, gas cooking 60 inches Wolf double oven, a 48-inch Subzero fridge, wine refrigerator, Sonso sound system for entertainment throughout the house and deck. The walkout lower level features a home gym, indoor endless pool for great work out, an infrared sauna for relaxation. Designed with an award-winning HVAC system plus radiant heat in all bedrooms for winter comfort & gas generator for added peace of mind.
Location
State MA
County Middlesex
Zoning RS
Direction Mass Ave to Bloomfield
Rooms
Family Room Coffered Ceiling(s), Vaulted Ceiling(s), Closet/Cabinets - Custom Built, Flooring - Hardwood, Recessed Lighting
Basement Full, Partial
Primary Bedroom Level Second
Dining Room Flooring - Hardwood, High Speed Internet Hookup
Kitchen Closet/Cabinets - Custom Built, Flooring - Hardwood, Dining Area, Kitchen Island
Interior
Interior Features Closet, High Speed Internet Hookup, Recessed Lighting, Bathroom - Full, Bathroom - With Shower Stall, Bidet, Steam / Sauna, Bedroom, Bathroom, Study, Central Vacuum, Sauna/Steam/Hot Tub
Heating Forced Air, Hydronic Floor Heat(Radiant)
Cooling Central Air
Flooring Tile, Hardwood, Stone / Slate, Flooring - Hardwood
Fireplaces Number 2
Appliance Dishwasher, Disposal, Microwave, Indoor Grill, Refrigerator, Freezer, Washer, Dryer, Gas Water Heater, Plumbed For Ice Maker, Utility Connections for Gas Range, Utility Connections for Electric Oven, Utility Connections for Electric Dryer
Laundry Electric Dryer Hookup, In Basement, Washer Hookup
Exterior
Garage Spaces 3.0
Community Features Public Transportation, Shopping, Pool, Tennis Court(s), Walk/Jog Trails, Golf, Bike Path, Conservation Area, Highway Access, House of Worship, Private School, Public School, T-Station
Utilities Available for Gas Range, for Electric Oven, for Electric Dryer, Washer Hookup, Icemaker Connection, Generator Connection
Roof Type Shingle
Total Parking Spaces 6
Garage Yes
Building
Lot Description Wooded
Foundation Concrete Perimeter, Block, Stone
Sewer Public Sewer
Water Public
Schools
Elementary Schools Bowman
Middle Schools Clark
High Schools Lhs
Read Less
Want to know what your home might be worth? Contact us for a FREE valuation!

Our team is ready to help you sell your home for the highest possible price ASAP
Bought with Dani Fleming's MAPropertiesOnline Team • Leading Edge Real Estate






