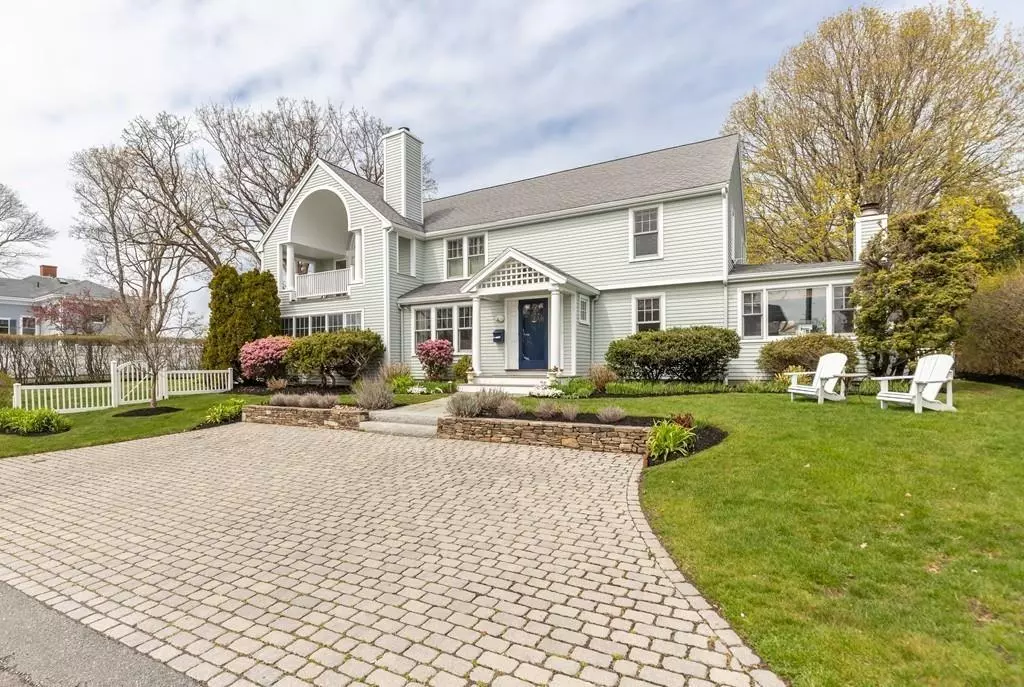$1,500,000
$1,585,000
5.4%For more information regarding the value of a property, please contact us for a free consultation.
2 Flint Street Marblehead, MA 01945
3 Beds
2.5 Baths
3,193 SqFt
Key Details
Sold Price $1,500,000
Property Type Single Family Home
Sub Type Single Family Residence
Listing Status Sold
Purchase Type For Sale
Square Footage 3,193 sqft
Price per Sqft $469
Subdivision Marblehead Neck
MLS Listing ID 72649416
Sold Date 08/07/20
Style Colonial
Bedrooms 3
Full Baths 2
Half Baths 1
HOA Y/N false
Year Built 1940
Annual Tax Amount $15,547
Tax Year 2020
Lot Size 10,018 Sqft
Acres 0.23
Property Description
This Marblehead Neck home,located within sight and sound of both harbor and open ocean,features a renovated kitchen with 6 burner Viking range,Sub-zero refrigerator & custom cabinets opening to a family room with dining area, wet bar & a wall of built-in cabinetry,with 3 doors leading to the deck, patio& yard. There is a large living room with fireplace, formal dining room, & ½ bath. Upstairs are 3 BR's, 2 baths & laundry. The master suite has a cathedral ceiling, bath with radiant heat, shower, & soaking tub, a private deck with views of the harbor, ocean, & Boston skyline & a lofted office in the eves, providing a perfect getaway. The basement level has a partially finished room currently being used as an exercise area yet the built-in "boat hull " tucked in a corner makes this a great children's playroom! 2 Flint St has much to offer - walk to Devereux Beach, launch kayaks from Crescent Cove at harbors end or surf in ocean waves on perfect days. Enjoy life in a seaside community!
Location
State MA
County Essex
Zoning LSR
Direction Ocean Avenue to the causeway leading to Marblehead Neck, left onto Harbor Ave, right onto Flint.
Rooms
Family Room Closet/Cabinets - Custom Built, Flooring - Wood, Wet Bar, Exterior Access, Open Floorplan, Recessed Lighting, Slider
Basement Full, Partially Finished, Interior Entry, Sump Pump, Concrete
Primary Bedroom Level Second
Dining Room Flooring - Wood, Recessed Lighting, Wainscoting
Kitchen Skylight, Flooring - Wood, Countertops - Stone/Granite/Solid, Kitchen Island, Open Floorplan, Recessed Lighting, Stainless Steel Appliances, Gas Stove
Interior
Interior Features Attic Access, Closet, Play Room, Loft, Foyer, Central Vacuum
Heating Baseboard, Natural Gas
Cooling None
Flooring Wood, Tile, Concrete, Hardwood, Flooring - Wall to Wall Carpet, Flooring - Wood
Fireplaces Number 2
Fireplaces Type Family Room, Living Room
Appliance Oven, Dishwasher, Disposal, Microwave, Countertop Range, Refrigerator, Washer, Dryer, Wine Refrigerator, Gas Water Heater, Tank Water Heater, Utility Connections for Gas Range, Utility Connections for Electric Oven, Utility Connections for Electric Dryer
Laundry Dryer Hookup - Electric, Washer Hookup, Laundry Closet, Electric Dryer Hookup, Second Floor
Exterior
Exterior Feature Storage, Professional Landscaping, Garden, Outdoor Shower, Stone Wall
Community Features Shopping, Tennis Court(s), Park, Walk/Jog Trails, Bike Path, Conservation Area, Highway Access, House of Worship, Private School, Public School
Utilities Available for Gas Range, for Electric Oven, for Electric Dryer, Washer Hookup
Waterfront false
Waterfront Description Beach Front, Ocean, Walk to, 1/10 to 3/10 To Beach, Beach Ownership(Public)
View Y/N Yes
View Scenic View(s)
Roof Type Shingle
Total Parking Spaces 4
Garage No
Building
Lot Description Corner Lot, Flood Plain, Level
Foundation Concrete Perimeter
Sewer Public Sewer
Water Public
Schools
Elementary Schools Public&Private
Middle Schools Public&Private
High Schools Public
Others
Senior Community false
Read Less
Want to know what your home might be worth? Contact us for a FREE valuation!

Our team is ready to help you sell your home for the highest possible price ASAP
Bought with Meg McGowan • Sagan Harborside Sotheby's International Realty






