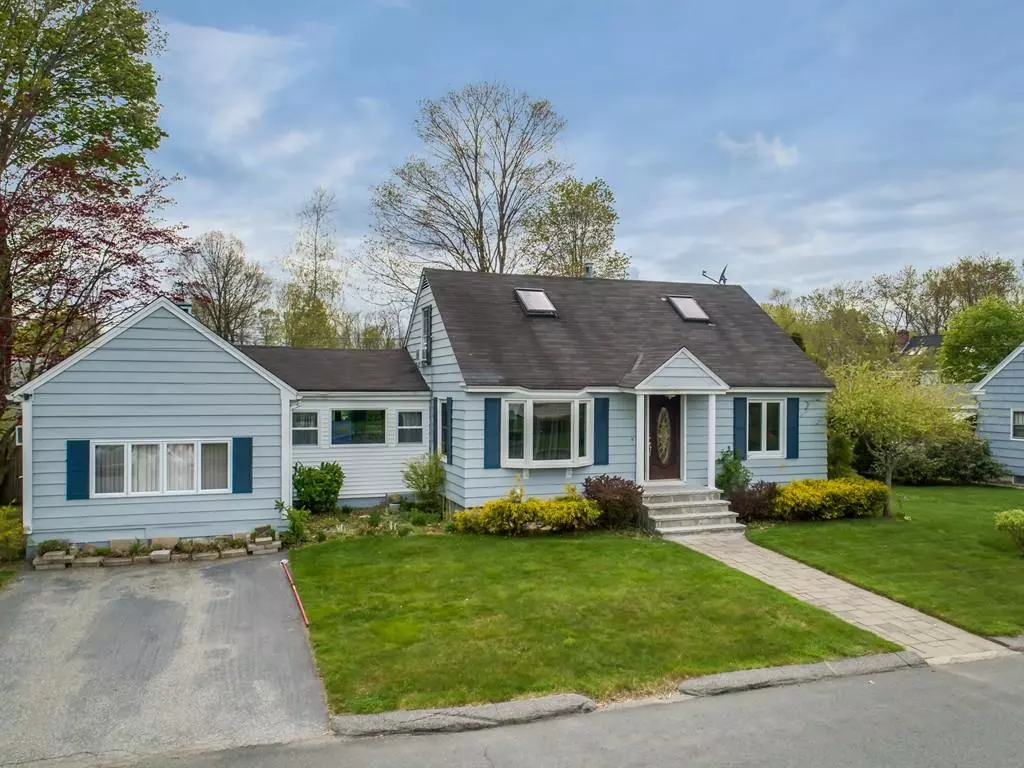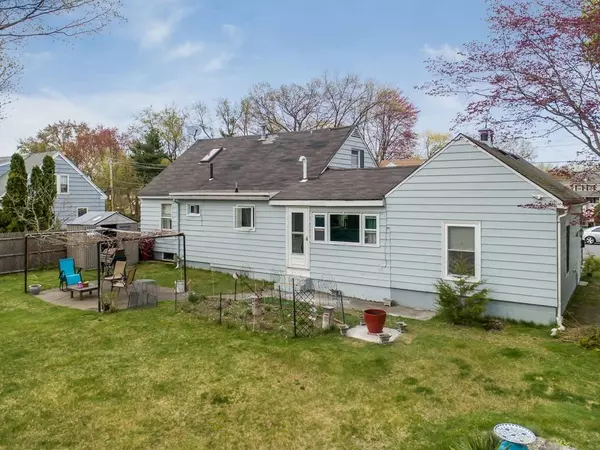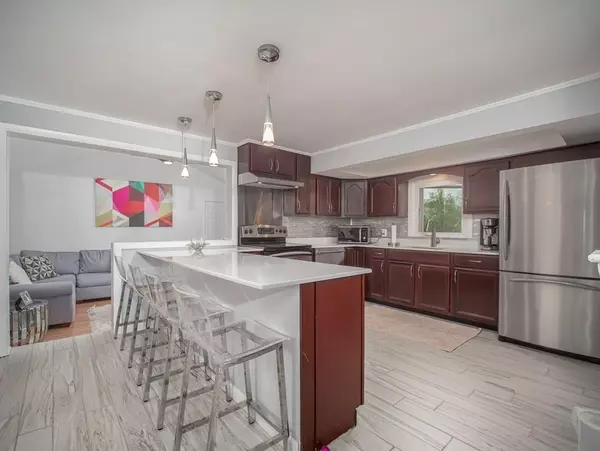$374,900
$374,900
For more information regarding the value of a property, please contact us for a free consultation.
74 Dunbar Ave Lowell, MA 01854
3 Beds
1.5 Baths
2,134 SqFt
Key Details
Sold Price $374,900
Property Type Single Family Home
Sub Type Single Family Residence
Listing Status Sold
Purchase Type For Sale
Square Footage 2,134 sqft
Price per Sqft $175
Subdivision Pawtucketville
MLS Listing ID 72657446
Sold Date 08/03/20
Style Cape
Bedrooms 3
Full Baths 1
Half Baths 1
HOA Y/N false
Year Built 1947
Annual Tax Amount $3,952
Tax Year 2019
Lot Size 7,405 Sqft
Acres 0.17
Property Description
Great Home in a fantastic neighborhood, this home has been lovingly cared for by the current owner and is in great condition. This home is perfect for entertaining with it open floor plan, it would be great house especially around the holidays with the beautiful kitchen with a four seat breakfast bar updated kitchen, beautiful tiled backsplash and tiled floors. The dining room and formal living room all flows into one open area. The step down family room is bright and cheery and they have two first floor bedrooms. One of the bedrooms on the first floor was used by the current owner as a Tailor shop so it is split into two separate rooms. The upstairs has a master bedroom suite with a bedroom, a sitting area and a 1/2 bath. The back yard is private and fenced, perfect spot for a summer garden. All of this within walking distance to LGH Hospital and to the Sampas pavillion and walking paths of the Merrimack river. This home will not last!
Location
State MA
County Middlesex
Zoning S1003
Direction Varnum Ave or Pawtucket Blvd to Dunbar Ave.
Rooms
Family Room Cathedral Ceiling(s), Ceiling Fan(s), Flooring - Laminate, Window(s) - Bay/Bow/Box
Basement Full, Crawl Space, Concrete
Primary Bedroom Level Second
Dining Room Flooring - Hardwood, Window(s) - Bay/Bow/Box, Open Floorplan
Kitchen Bathroom - Full, Flooring - Stone/Ceramic Tile, Countertops - Stone/Granite/Solid, Countertops - Upgraded, Breakfast Bar / Nook, Open Floorplan, Remodeled, Stainless Steel Appliances, Lighting - Pendant
Interior
Interior Features Bonus Room
Heating Steam, Natural Gas, Electric
Cooling None
Flooring Tile, Carpet, Laminate, Hardwood
Appliance Range, Dishwasher, Refrigerator, Gas Water Heater, Utility Connections for Electric Range
Laundry In Basement
Exterior
Fence Fenced/Enclosed, Fenced
Community Features Public Transportation, Shopping, Park, Walk/Jog Trails, Medical Facility, Bike Path, Conservation Area, Highway Access, House of Worship, Private School, Public School, T-Station, University
Utilities Available for Electric Range
Waterfront false
Waterfront Description Beach Front, Beach Access, River, Walk to, 3/10 to 1/2 Mile To Beach, Beach Ownership(Public)
Roof Type Shingle
Total Parking Spaces 3
Garage No
Building
Lot Description Level
Foundation Block, Stone
Sewer Public Sewer
Water Public
Others
Senior Community false
Read Less
Want to know what your home might be worth? Contact us for a FREE valuation!

Our team is ready to help you sell your home for the highest possible price ASAP
Bought with Kevin Durkin • LAER Realty Partners






