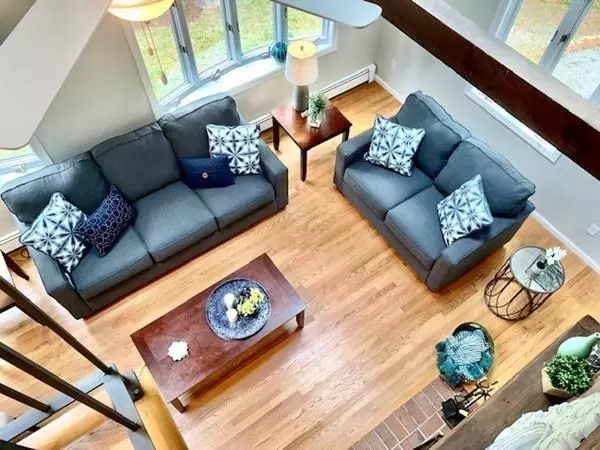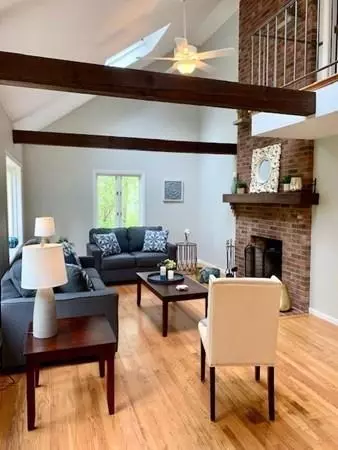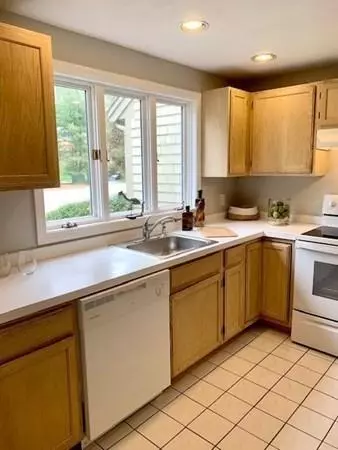$400,000
$399,000
0.3%For more information regarding the value of a property, please contact us for a free consultation.
57 Trout Farm Ln Duxbury, MA 02332
3 Beds
2 Baths
1,712 SqFt
Key Details
Sold Price $400,000
Property Type Single Family Home
Sub Type Single Family Residence
Listing Status Sold
Purchase Type For Sale
Square Footage 1,712 sqft
Price per Sqft $233
MLS Listing ID 72663231
Sold Date 07/31/20
Style Contemporary
Bedrooms 3
Full Baths 2
HOA Fees $175/ann
HOA Y/N true
Year Built 1990
Annual Tax Amount $5,374
Tax Year 2020
Lot Size 10,890 Sqft
Acres 0.25
Property Sub-Type Single Family Residence
Property Description
Best Value on South Shore! Gorgeous home in Trout Farm with amazing natural light and views of the woods, hardwood floors in the open dining room/ living room area with cathedral ceilings/skylights, fireplace & ceiling fan, lots of cabinet and counter space in the eat in kitchen, new dishwasher/range, 1st or 2nd floor master possibilities, full baths on 1st and second floors, great closet space. Central Vacuum helps keep dust out of the house, Trout Farm offers community pool, tennis and club house. Square footage does not include (448 sq. ft) unfinished basement with walk out patio/yard area. If finished, perfect for home office, wood shop, family room or man cave! Please remember that there is a $1050 fee twice a year to cover pool/club house and tennis courts.
Location
State MA
County Plymouth
Zoning 9999
Direction Just off Rt 53, then off Winter St.
Rooms
Basement Full, Walk-Out Access, Interior Entry, Garage Access, Concrete, Unfinished
Primary Bedroom Level Second
Dining Room Flooring - Hardwood, Window(s) - Bay/Bow/Box
Kitchen Flooring - Stone/Ceramic Tile, Window(s) - Bay/Bow/Box, Dining Area
Interior
Interior Features Central Vacuum
Heating Central, Baseboard, Oil
Cooling None
Flooring Tile, Carpet, Hardwood
Fireplaces Number 1
Fireplaces Type Living Room
Appliance Range, Dishwasher, Refrigerator, Oil Water Heater, Tank Water Heaterless, Utility Connections for Electric Range, Utility Connections for Electric Dryer
Laundry In Basement, Washer Hookup
Exterior
Exterior Feature Tennis Court(s), Professional Landscaping
Garage Spaces 2.0
Pool In Ground
Community Features Shopping, Pool, Tennis Court(s), Park, Walk/Jog Trails, Conservation Area, Public School
Utilities Available for Electric Range, for Electric Dryer, Washer Hookup
Waterfront Description Beach Front, Ocean, Beach Ownership(Public)
Roof Type Shingle
Total Parking Spaces 2
Garage Yes
Private Pool true
Building
Lot Description Wooded
Foundation Concrete Perimeter
Sewer Private Sewer
Water Public
Architectural Style Contemporary
Schools
Elementary Schools Alden
Middle Schools Duxbury Public
High Schools Duxbury High
Read Less
Want to know what your home might be worth? Contact us for a FREE valuation!

Our team is ready to help you sell your home for the highest possible price ASAP
Bought with Non Member • Non Member Office






