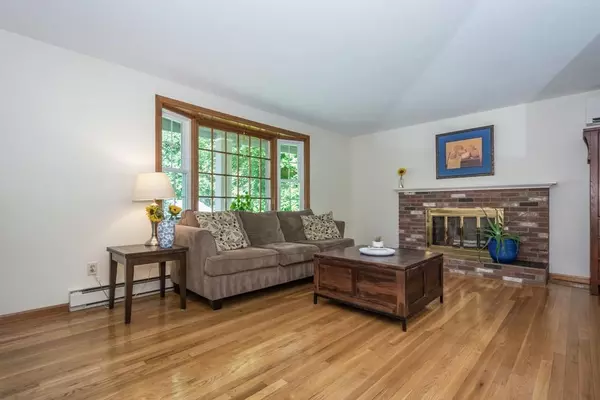$510,000
$499,000
2.2%For more information regarding the value of a property, please contact us for a free consultation.
25 Old Colony Drive Westborough, MA 01581
3 Beds
3 Baths
1,974 SqFt
Key Details
Sold Price $510,000
Property Type Single Family Home
Sub Type Single Family Residence
Listing Status Sold
Purchase Type For Sale
Square Footage 1,974 sqft
Price per Sqft $258
MLS Listing ID 72676236
Sold Date 08/17/20
Bedrooms 3
Full Baths 3
Year Built 1969
Annual Tax Amount $8,443
Tax Year 2020
Lot Size 0.350 Acres
Acres 0.35
Property Sub-Type Single Family Residence
Property Description
Located in a great neighborhood setting, 3 bedroom and 3 bathroom updated home is ready for you to move-in. Open concept living room & dining room with hardwood floors, fireplace and bay windows. Eat-in kitchen w/granite counters, tile backslash and plenty of cabinet space. Four Season Room w/vaulted ceiling, great natural light and access to deck area. Master suite w/double closets and full, private master bathroom. Two other bedrooms w/hardwood floors, closets and access to updated bathroom. Finished lower level w/home office area with fireplace, plus additional family room area. Full bathroom and laundry room w/front load washer and dryer. Updated Electrical (2018), Mitsubishi Split-System Heat Pumps (2019), HW Heater (2018), LL Flooring (2018), Updated Windows, New Bay Window, Exterior Painted (2020). Spacious two car garage w/room for storage and new garage doors (2019). Shed. Deck for grilling. Beautifully landscaped yard w/gardens & blueberry bushes. Close to commuter rail.
Location
State MA
County Worcester
Zoning Res
Direction West Main Street to Old Colony Drive
Rooms
Family Room Flooring - Laminate, Open Floorplan
Basement Full, Finished, Interior Entry, Garage Access
Primary Bedroom Level First
Dining Room Flooring - Hardwood, Window(s) - Bay/Bow/Box, Open Floorplan
Kitchen Flooring - Vinyl, Dining Area
Interior
Interior Features Ceiling Fan(s), Ceiling - Vaulted, Home Office, Bonus Room
Heating Heat Pump, Electric, Fireplace(s)
Cooling Heat Pump
Flooring Tile, Hardwood, Stone / Slate, Flooring - Vinyl
Fireplaces Number 2
Fireplaces Type Living Room
Appliance Range, Dishwasher, Refrigerator, Washer, Dryer, Electric Water Heater, Tank Water Heater, Utility Connections for Electric Range, Utility Connections for Electric Dryer
Laundry Flooring - Stone/Ceramic Tile, In Basement
Exterior
Exterior Feature Rain Gutters, Storage
Garage Spaces 2.0
Community Features Shopping, Park, Golf, Medical Facility, Highway Access, House of Worship, Public School, T-Station, Sidewalks
Utilities Available for Electric Range, for Electric Dryer
Roof Type Shingle
Total Parking Spaces 2
Garage Yes
Building
Lot Description Wooded
Foundation Concrete Perimeter
Sewer Public Sewer
Water Public
Schools
Elementary Schools Fales
Middle Schools Mill Pond
High Schools Westboro High
Read Less
Want to know what your home might be worth? Contact us for a FREE valuation!

Our team is ready to help you sell your home for the highest possible price ASAP
Bought with Xiang Li • Keller Williams Realty





