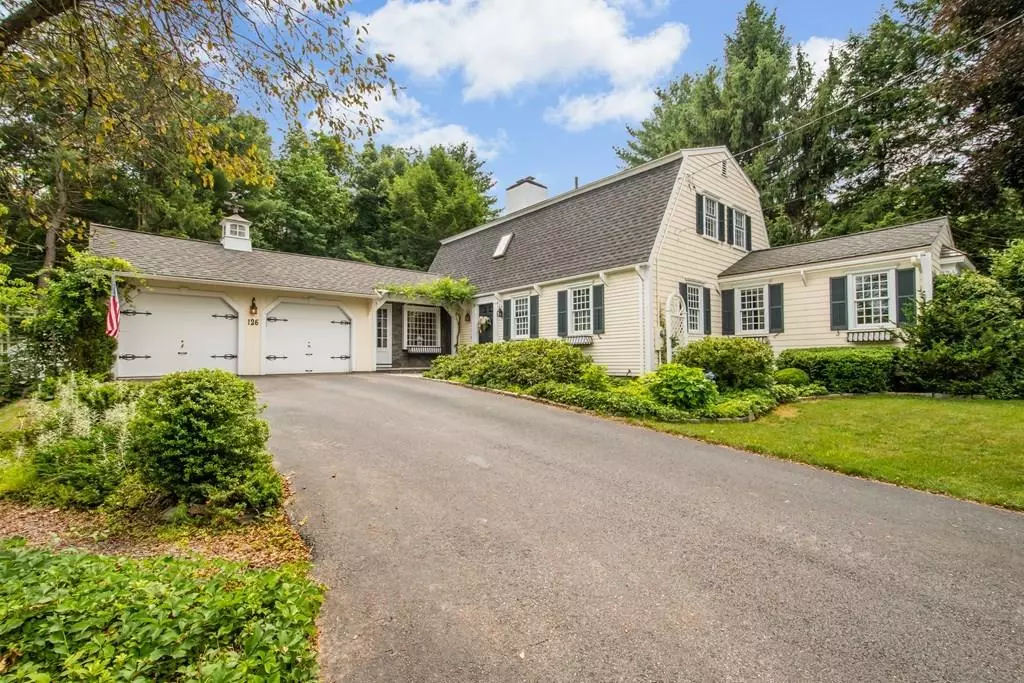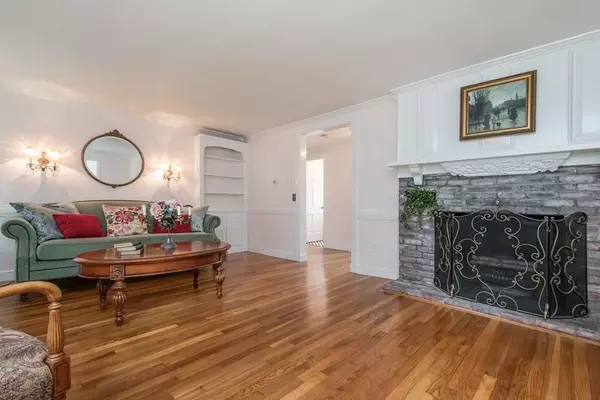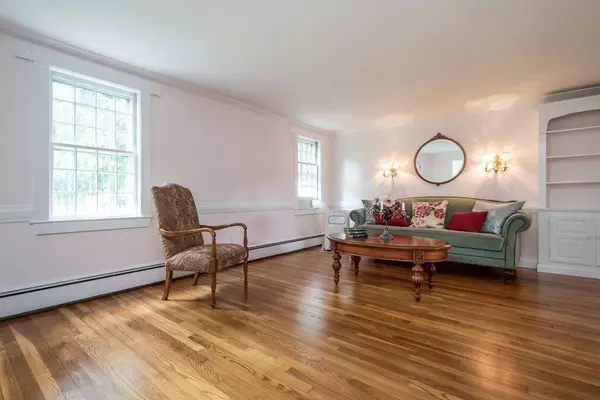$535,000
$525,000
1.9%For more information regarding the value of a property, please contact us for a free consultation.
126 Washburn Street Northborough, MA 01532
3 Beds
2.5 Baths
2,003 SqFt
Key Details
Sold Price $535,000
Property Type Single Family Home
Sub Type Single Family Residence
Listing Status Sold
Purchase Type For Sale
Square Footage 2,003 sqft
Price per Sqft $267
MLS Listing ID 72688533
Sold Date 08/13/20
Style Colonial
Bedrooms 3
Full Baths 2
Half Baths 1
Year Built 1965
Annual Tax Amount $7,164
Tax Year 2020
Lot Size 0.470 Acres
Acres 0.47
Property Sub-Type Single Family Residence
Property Description
Full of character and charm this well maintained and tastefully decorated 3 bedroom/2.5 bathroom Colonial home. Located in neighborhood setting w/perennial gardens and level landscaped yard. Open concept living room w/fireplace, hardwood floors and french doors. Dining room w/bay window, vaulted ceiling and hardwood floors. Updated kitchen w/custom cabinets, gas stove, stainless steel appliances, granite countertops, tile floor and dining area. First floor master suite w/hardwood floors, walk-in closets and master bathroom. Home office w/hardwood floors and closet. First floor half bathroom w/laundry. Family room w/hardwood floors and french doors leading to patio area and beautiful backyard. Second floor has two bedrooms both w/hardwood floors and closets. Full second floor bathroom with tub/shower and tile floor. Basement for storage. Two car garage w/storage. Gas heat. Town Water. 2006 addition/updates. Close to major highways for commuting. Excellent top-rated schools.
Location
State MA
County Worcester
Zoning Res
Direction Whitney to Washburn or Howard to Winter to Washburn
Rooms
Family Room Closet, Flooring - Hardwood, French Doors
Basement Full, Bulkhead, Concrete, Unfinished
Primary Bedroom Level First
Dining Room Vaulted Ceiling(s), Flooring - Hardwood, Window(s) - Bay/Bow/Box
Kitchen Skylight, Vaulted Ceiling(s), Flooring - Stone/Ceramic Tile, Dining Area, Countertops - Stone/Granite/Solid, Cabinets - Upgraded, Stainless Steel Appliances, Gas Stove
Interior
Interior Features Closet, Home Office, Internet Available - Broadband
Heating Baseboard, Natural Gas
Cooling Window Unit(s)
Flooring Tile, Hardwood, Flooring - Hardwood
Fireplaces Number 1
Fireplaces Type Living Room
Appliance Range, Dishwasher, Microwave, Refrigerator, Washer/Dryer, Tank Water Heater, Utility Connections for Gas Range
Exterior
Exterior Feature Rain Gutters, Storage, Garden
Garage Spaces 2.0
Community Features Shopping, Tennis Court(s), Park, Golf, Medical Facility, Conservation Area, Highway Access, House of Worship, Private School, Public School, T-Station
Utilities Available for Gas Range
Roof Type Shingle
Total Parking Spaces 4
Garage Yes
Building
Lot Description Wooded, Level
Foundation Concrete Perimeter
Sewer Private Sewer
Water Public
Architectural Style Colonial
Schools
Elementary Schools Zeh Elementary
Middle Schools Melican Middle
High Schools Algonquin
Read Less
Want to know what your home might be worth? Contact us for a FREE valuation!

Our team is ready to help you sell your home for the highest possible price ASAP
Bought with Chris Kostopoulos Group • Keller Williams Realty





