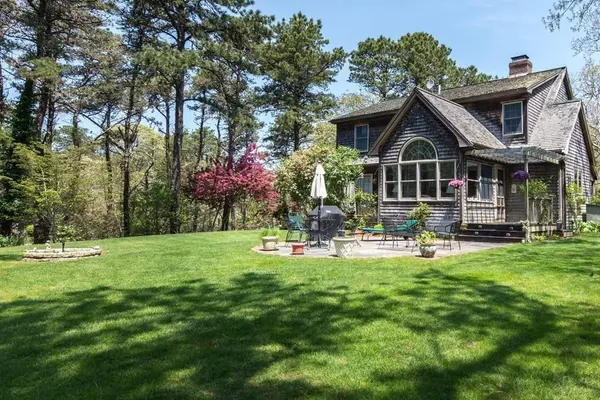$1,150,000
$1,150,000
For more information regarding the value of a property, please contact us for a free consultation.
70 Martha's Rd Edgartown, MA 02539
3 Beds
2.5 Baths
1,875 SqFt
Key Details
Sold Price $1,150,000
Property Type Single Family Home
Sub Type Single Family Residence
Listing Status Sold
Purchase Type For Sale
Square Footage 1,875 sqft
Price per Sqft $613
Subdivision Island Grove
MLS Listing ID 72666439
Sold Date 08/14/20
Style Cape, Contemporary
Bedrooms 3
Full Baths 2
Half Baths 1
HOA Fees $29/ann
HOA Y/N true
Year Built 2000
Annual Tax Amount $3,087
Tax Year 2020
Lot Size 0.500 Acres
Acres 0.5
Property Description
From the welcoming front porch to the sun room overlooking the mature landscaped back yard this home has so much to offer...as you enter the gracious vaulted ceiling living room with brick fireplace you immediately feel at home. The kitchen, with a center island, stainless appliances, custom cabinets & dining area opens to the sun room (heated & central air), makes this the center of the home. There's a 1st floor master suite with walk-in closet, full en-suite bath with access to the enclosed outdoor shower & patio. Completing the 1st floor is the powder room & laundry. Upstairs are 2 BR'S, 1 with an open interior balcony, & the 2nd full bath. The grassy yard features many specimen fruit & flowering trees surrounded by perennial gardens. There is an oversized storage shed which can easily become a pool house. There is room for a guest house when you tie into the sewer system allowing 6 BR'S. The home backs up to the newly paved Meetinghouse Way which has a dedicated bike lane.
Location
State MA
County Dukes
Area Katama
Zoning RES
Direction Island Grove to 1st intersection, turn to R quick turn L Night Heron Rd L Martha's Rd #70 1st on R
Rooms
Family Room Cathedral Ceiling(s), Ceiling Fan(s), Flooring - Stone/Ceramic Tile, French Doors, Cable Hookup, Exterior Access, High Speed Internet Hookup
Basement Full, Interior Entry, Bulkhead, Concrete, Unfinished
Primary Bedroom Level Main
Dining Room Flooring - Hardwood, French Doors, Open Floorplan, Recessed Lighting, Wainscoting
Kitchen Flooring - Stone/Ceramic Tile, Window(s) - Picture, Countertops - Stone/Granite/Solid, Countertops - Upgraded, Kitchen Island, Cabinets - Upgraded, Cable Hookup, High Speed Internet Hookup, Open Floorplan, Recessed Lighting, Stainless Steel Appliances, Gas Stove
Interior
Interior Features Finish - Sheetrock, Internet Available - Unknown
Heating Central, Forced Air
Cooling Central Air
Flooring Tile, Hardwood, Stone / Slate
Fireplaces Number 1
Fireplaces Type Living Room
Appliance Range, Dishwasher, Microwave, Refrigerator, Washer, Dryer, Propane Water Heater, Utility Connections for Gas Range, Utility Connections for Gas Oven, Utility Connections for Gas Dryer
Laundry Closet - Linen, Main Level, First Floor, Washer Hookup
Exterior
Exterior Feature Rain Gutters, Storage, Professional Landscaping, Sprinkler System, Fruit Trees, Garden, Outdoor Shower, Stone Wall
Community Features Public Transportation, Shopping, Tennis Court(s), Walk/Jog Trails, Golf, Medical Facility, Bike Path, Conservation Area, House of Worship, Private School, Public School
Utilities Available for Gas Range, for Gas Oven, for Gas Dryer, Washer Hookup
Waterfront false
Waterfront Description Beach Front, Ocean, Beach Ownership(Public)
Roof Type Shingle
Total Parking Spaces 4
Garage No
Building
Lot Description Corner Lot, Wooded, Underground Storage Tank, Gentle Sloping
Foundation Concrete Perimeter, Irregular
Sewer Inspection Required for Sale, Private Sewer
Water Public
Schools
Elementary Schools Edgartown
Middle Schools Edgartown
High Schools Mvrhs
Others
Senior Community false
Read Less
Want to know what your home might be worth? Contact us for a FREE valuation!

Our team is ready to help you sell your home for the highest possible price ASAP
Bought with Wendy Harman • Point B Realty, LLC






