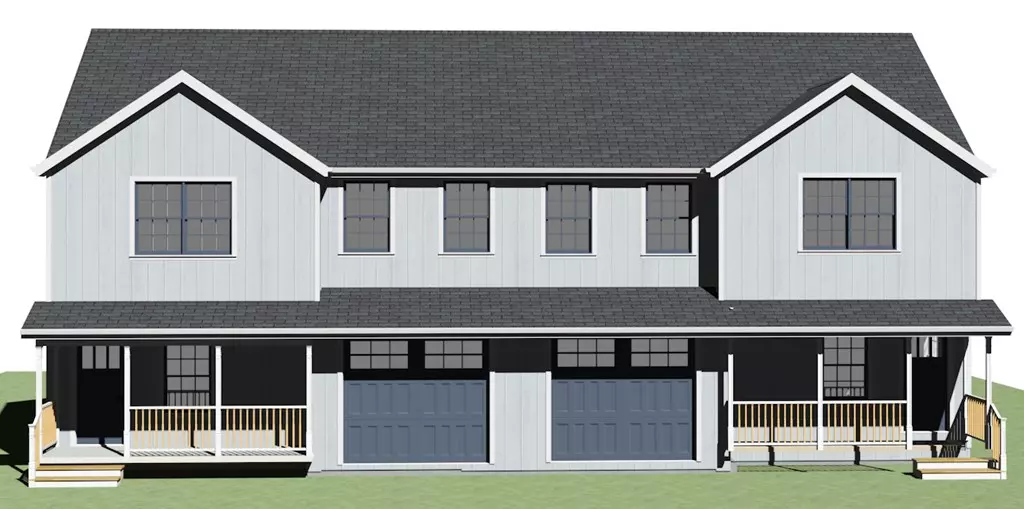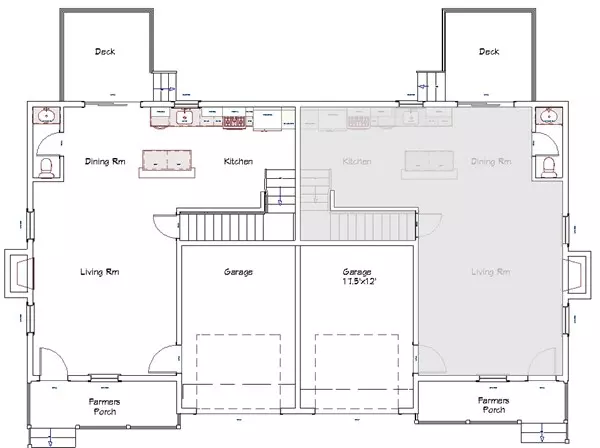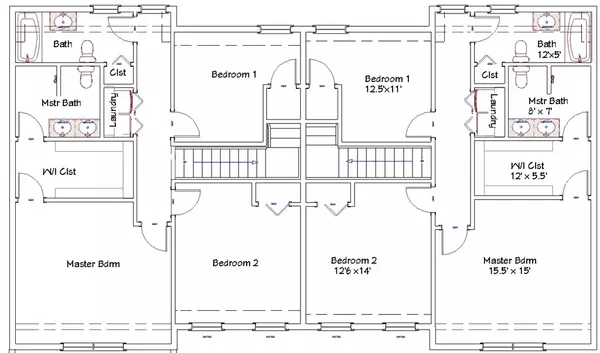$409,000
$389,900
4.9%For more information regarding the value of a property, please contact us for a free consultation.
114 Pilgrim Road #114 Haverhill, MA 01832
3 Beds
2.5 Baths
1,650 SqFt
Key Details
Sold Price $409,000
Property Type Single Family Home
Sub Type Condex
Listing Status Sold
Purchase Type For Sale
Square Footage 1,650 sqft
Price per Sqft $247
MLS Listing ID 72665521
Sold Date 08/12/20
Bedrooms 3
Full Baths 2
Half Baths 1
HOA Y/N false
Year Built 2020
Tax Year 2020
Lot Size 9,583 Sqft
Acres 0.22
Property Description
Luxury townhomes ready for occupancy in July! This home has many desirable features inside and out! The open floor plan includes oak flooring, a gas fireplace living room, recessed lighting through out, and dining area with slider to a private yard and deck. The first floor is highlighted by an exceptional kitchen with beautiful shaker cabinets w/ over and under lighting, quartz counters, stainless steel appliances, and a 2 tier island for comfortable seating. Included in the generous size bedrooms is a large master w/ cathedral ceiling, walk in closet and a gorgeous bath with double vanity, tile bath and flooring. See spec sheet for additional features including second floor laundry, pull down attic, central AC, a large basement, front farmers porch, TV mount above fireplace and added soundproofing in between units. Buyers have a limited time to pick out flooring, cabinets, counters etc. This is all located on a desirable cul-de-sac w/ easy access to route 495 and the commuter rail.
Location
State MA
County Essex
Zoning res
Direction 97 to Pilgrim
Rooms
Primary Bedroom Level Second
Dining Room Flooring - Hardwood, Recessed Lighting, Slider
Kitchen Flooring - Hardwood, Countertops - Stone/Granite/Solid, Kitchen Island, Recessed Lighting, Stainless Steel Appliances, Gas Stove
Interior
Heating Ductless
Cooling Central Air, Ductless
Flooring Wood, Tile, Carpet
Fireplaces Number 1
Fireplaces Type Living Room
Appliance Range, Dishwasher, Microwave, Refrigerator, Gas Water Heater, Utility Connections for Gas Range
Laundry Electric Dryer Hookup, Washer Hookup, Second Floor, In Unit
Exterior
Exterior Feature Rain Gutters
Garage Spaces 1.0
Community Features Public Transportation, Shopping, Pool, Tennis Court(s), Park, Walk/Jog Trails, Stable(s), Golf, Medical Facility, Highway Access, House of Worship, Marina, Private School, Public School, T-Station
Utilities Available for Gas Range
Waterfront false
Roof Type Shingle
Total Parking Spaces 2
Garage Yes
Building
Story 2
Sewer Public Sewer
Water Public
Read Less
Want to know what your home might be worth? Contact us for a FREE valuation!

Our team is ready to help you sell your home for the highest possible price ASAP
Bought with Wendy Rocca • Keller Williams Realty




