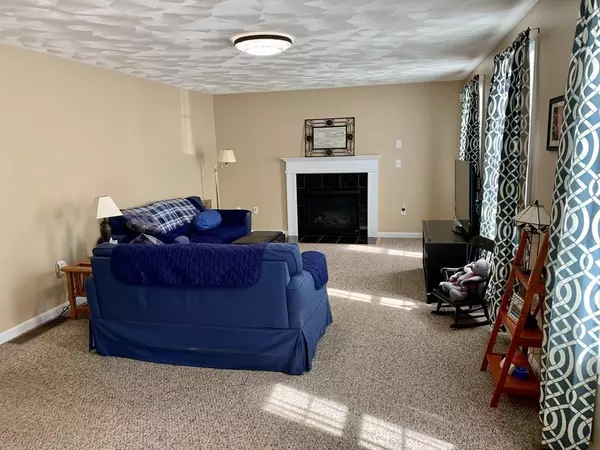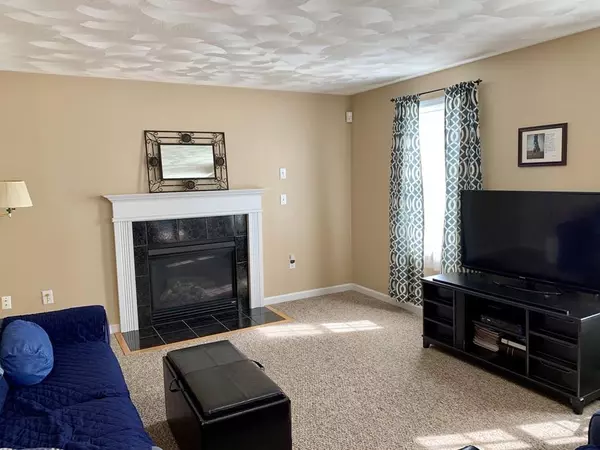$440,000
$414,800
6.1%For more information regarding the value of a property, please contact us for a free consultation.
106 Charant Rd Lowell, MA 01854
3 Beds
1.5 Baths
1,944 SqFt
Key Details
Sold Price $440,000
Property Type Single Family Home
Sub Type Single Family Residence
Listing Status Sold
Purchase Type For Sale
Square Footage 1,944 sqft
Price per Sqft $226
Subdivision Pawtucketville
MLS Listing ID 72662312
Sold Date 08/07/20
Style Colonial
Bedrooms 3
Full Baths 1
Half Baths 1
HOA Fees $75
HOA Y/N true
Year Built 2005
Annual Tax Amount $5,349
Tax Year 2019
Lot Size 7,840 Sqft
Acres 0.18
Property Description
***All Offers Due Monday 6/1/20 at 12pm***At the end of a cul-de-sac and on the Tyngsboro line, abutting over 1,100 acres of Town Forest is where you will find this modern and turn-key side entry colonial! Enter through the front door into the foyer with oversized hallways and an open concept layout to the Living Room. Cozy up next to the gas fireplace with tile surround and hearth while you watch your favorite TV show! Extra wide cased opening from the living room to the sprawling kitchen and dinette. LOTS of cabinetry and countertop space in the immaculate kitchen that leads to the rear deck, overlooking the forest. 1st floor laundry. 3 spacious bedrooms on the 2nd floor including a master bedroom with large walk in closet. Walk up attic and walk out basement allows for further expansion! This prime location is very close to the Vesper Country Club, the NEW Market Basket, over 1,100 acres of walking trails, schools, hospitals and Tax Free Shopping in NH!
Location
State MA
County Middlesex
Area Pawtucketville
Zoning Res
Direction Varnum to Freda to Charant
Rooms
Basement Full, Walk-Out Access, Interior Entry
Primary Bedroom Level Second
Dining Room Breakfast Bar / Nook, Exterior Access, Slider
Kitchen Flooring - Vinyl, Pantry, Exterior Access, Slider
Interior
Heating Forced Air, Natural Gas
Cooling Central Air
Flooring Vinyl, Carpet
Fireplaces Number 1
Fireplaces Type Living Room
Appliance Range, Dishwasher, Microwave, Refrigerator, Gas Water Heater, Tank Water Heater, Utility Connections for Electric Range
Laundry Bathroom - Half, First Floor, Washer Hookup
Exterior
Exterior Feature Rain Gutters, Professional Landscaping, Sprinkler System
Community Features Public Transportation, Park, Walk/Jog Trails, Golf, Sidewalks
Utilities Available for Electric Range, Washer Hookup
Waterfront false
Roof Type Shingle
Total Parking Spaces 3
Garage No
Building
Lot Description Cul-De-Sac, Wooded
Foundation Concrete Perimeter
Sewer Public Sewer
Water Public
Schools
Elementary Schools Memorial
Middle Schools Wang
Others
Acceptable Financing Contract
Listing Terms Contract
Read Less
Want to know what your home might be worth? Contact us for a FREE valuation!

Our team is ready to help you sell your home for the highest possible price ASAP
Bought with Anastasia Zink • Cameron Real Estate Group






