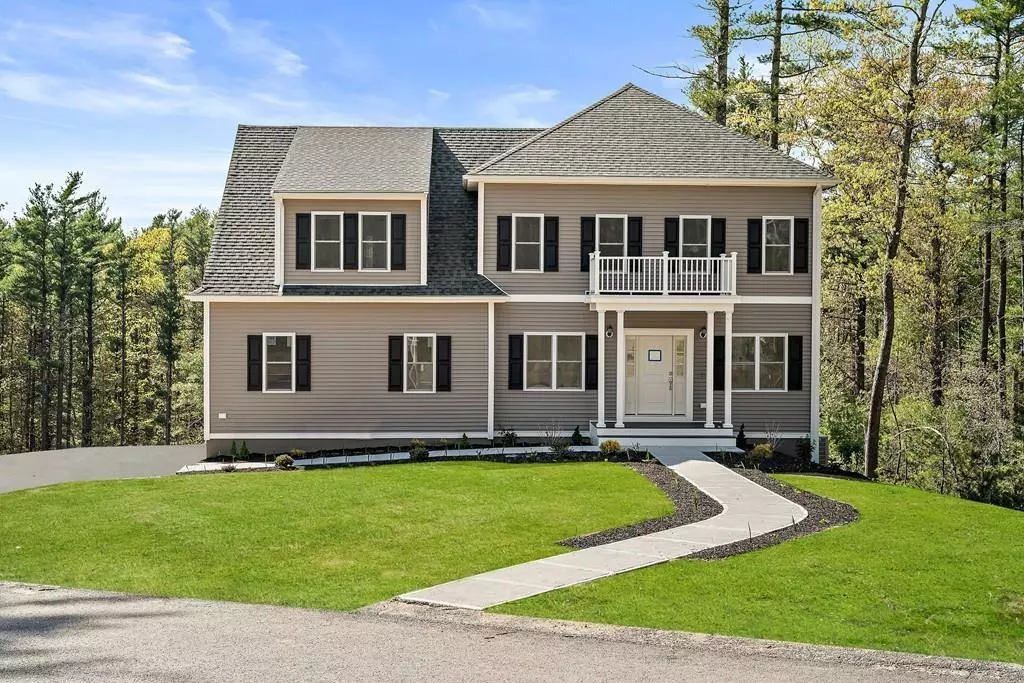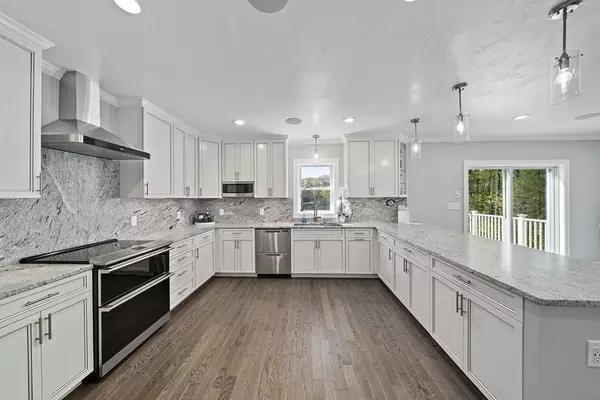$924,000
$944,000
2.1%For more information regarding the value of a property, please contact us for a free consultation.
96 Wrights Way Marshfield, MA 02050
4 Beds
3.5 Baths
3,850 SqFt
Key Details
Sold Price $924,000
Property Type Single Family Home
Sub Type Single Family Residence
Listing Status Sold
Purchase Type For Sale
Square Footage 3,850 sqft
Price per Sqft $240
Subdivision John Sherman Estates
MLS Listing ID 72565342
Sold Date 08/25/20
Style Colonial
Bedrooms 4
Full Baths 3
Half Baths 1
HOA Y/N true
Year Built 2020
Annual Tax Amount $3,269
Tax Year 2019
Lot Size 0.350 Acres
Acres 0.35
Property Sub-Type Single Family Residence
Property Description
Welcome to Marshfield's premier neighborhood John Sherman Estates at Wrights Way. New Construction, energy efficient and HERS rated custom colonial with many amenities. Open floor plan w/custom kitchen featuring Energy Star stainless appliances, granite countertops, wine fridge and walk-in pantry. 4 bedrooms, 3 full baths, 1 half bath, and a 2nd floor laundry rm. The master suite includes large custom walk-in closet and master bath. This home also features a home audio system on the 1st floor w/exterior speakers, 12x16 deck off the dining rm and hardwood flooring throughout. The full finished walk-out basement features a family room, a movie theater w/120" screen & projector, a full bath, and a mechanical room. There is also room for additional storage in the unfinished walk-up insulated attic and 3 car garage. Convenient to shopping, restaurants, schools, downtown, commuting options and sandy beaches.
Location
State MA
County Plymouth
Zoning R1
Direction Route 3A to Ferry St. to Wrights Way
Rooms
Family Room Flooring - Vinyl
Basement Full, Finished, Walk-Out Access
Primary Bedroom Level Second
Dining Room Flooring - Hardwood
Kitchen Flooring - Hardwood, Pantry, Countertops - Stone/Granite/Solid, Stainless Steel Appliances, Wine Chiller
Interior
Interior Features Bathroom - Full, Bathroom - With Shower Stall, Bathroom, Media Room, Internet Available - Unknown
Heating Central, Electric, ENERGY STAR Qualified Equipment, Air Source Heat Pumps (ASHP)
Cooling Central Air, High Seer Heat Pump (12+), ENERGY STAR Qualified Equipment
Flooring Tile, Hardwood, Renewable/Sustainable Flooring Materials, Flooring - Stone/Ceramic Tile, Flooring - Wall to Wall Carpet
Fireplaces Number 2
Fireplaces Type Living Room, Master Bedroom
Appliance Microwave, ENERGY STAR Qualified Refrigerator, Wine Refrigerator, ENERGY STAR Qualified Dishwasher, Range Hood, Range - ENERGY STAR, Oven - ENERGY STAR, Electric Water Heater, Water Heater, Plumbed For Ice Maker, Utility Connections for Electric Range, Utility Connections for Electric Oven, Utility Connections for Electric Dryer
Laundry Flooring - Stone/Ceramic Tile, Electric Dryer Hookup, Washer Hookup, Second Floor
Exterior
Garage Spaces 3.0
Fence Fenced
Community Features Public Transportation, Shopping, Golf, Conservation Area, Highway Access, Public School
Utilities Available for Electric Range, for Electric Oven, for Electric Dryer, Washer Hookup, Icemaker Connection
Waterfront Description Beach Front, 1 to 2 Mile To Beach
Roof Type Shingle
Total Parking Spaces 3
Garage Yes
Building
Lot Description Cleared
Foundation Concrete Perimeter
Sewer Private Sewer
Water Public
Architectural Style Colonial
Schools
Elementary Schools Martinson
Middle Schools Furnace Brook
High Schools Marshfield High
Others
Senior Community false
Read Less
Want to know what your home might be worth? Contact us for a FREE valuation!

Our team is ready to help you sell your home for the highest possible price ASAP
Bought with Alison Shanley Kennedy • Keller Williams Realty





