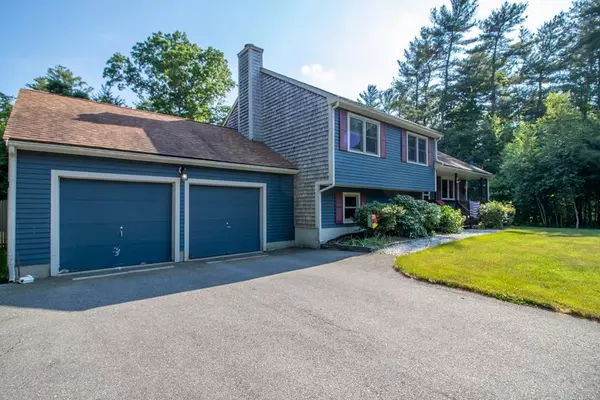$450,000
$445,000
1.1%For more information regarding the value of a property, please contact us for a free consultation.
9 Paddock Hill Dr Lakeville, MA 02347
3 Beds
1.5 Baths
2,346 SqFt
Key Details
Sold Price $450,000
Property Type Single Family Home
Sub Type Single Family Residence
Listing Status Sold
Purchase Type For Sale
Square Footage 2,346 sqft
Price per Sqft $191
MLS Listing ID 72682146
Sold Date 08/26/20
Bedrooms 3
Full Baths 1
Half Baths 1
Year Built 1991
Annual Tax Amount $4,535
Tax Year 2020
Lot Size 1.680 Acres
Acres 1.68
Property Sub-Type Single Family Residence
Property Description
Spacious well cared for three bedroom, two bath Split-Level contemporary home in idyllic Lakeville setting. 9 Paddock Hill's layout creates for the perfect family home with a wealth of living space for everyone. The home features a family home with a wood burning fireplace, and additional recreation room, and bright kitchen and dining rooms with vaulted ceilings. Set on over one and a half acres including a back yard with complete wooded privacy and an in-ground pool with a cabana. Enjoy your summer by the pool or lounging on your classic farmer's porch and appreciate this wonderful home. (3D tour is available). Offers due by 7/2/2020 at 10am.
Location
State MA
County Plymouth
Area North Lakeville
Zoning RA
Direction North on Bedford Road from Rhode Island Road, Turn Left on Paddock Hill Road
Rooms
Family Room Flooring - Wall to Wall Carpet, Exterior Access
Primary Bedroom Level Third
Dining Room Cathedral Ceiling(s), Flooring - Laminate
Kitchen Cathedral Ceiling(s), Flooring - Laminate, Deck - Exterior, Open Floorplan, Slider, Gas Stove
Interior
Interior Features Bonus Room, Finish - Sheetrock
Heating Forced Air, Propane
Cooling Central Air
Flooring Tile, Vinyl, Carpet, Laminate
Fireplaces Number 1
Fireplaces Type Family Room
Appliance Range, Dishwasher, Microwave, Refrigerator, Propane Water Heater, Utility Connections for Gas Range, Utility Connections for Gas Dryer
Laundry Flooring - Stone/Ceramic Tile, Gas Dryer Hookup, Washer Hookup, First Floor
Exterior
Exterior Feature Rain Gutters, Storage
Garage Spaces 2.0
Pool In Ground
Utilities Available for Gas Range, for Gas Dryer, Washer Hookup
Roof Type Shingle
Total Parking Spaces 4
Garage Yes
Private Pool true
Building
Lot Description Wooded, Level
Foundation Concrete Perimeter
Sewer Private Sewer
Water Private
Schools
Elementary Schools Assawompset Es
Middle Schools Flms
High Schools Apponequet Reg
Read Less
Want to know what your home might be worth? Contact us for a FREE valuation!

Our team is ready to help you sell your home for the highest possible price ASAP
Bought with Jonathan Crowell • United Realty Express






