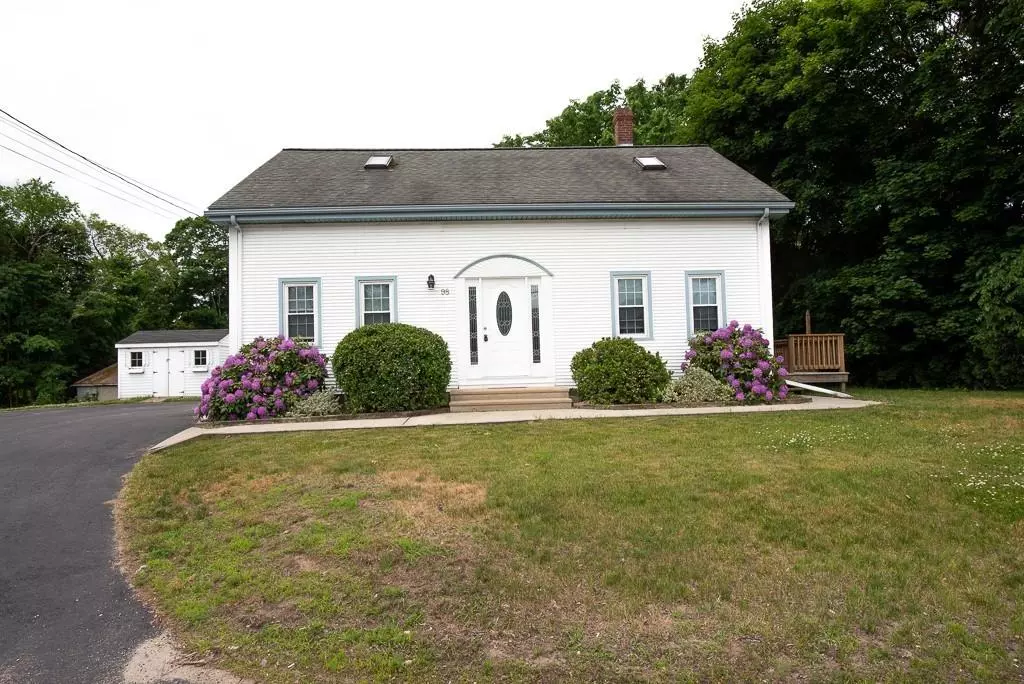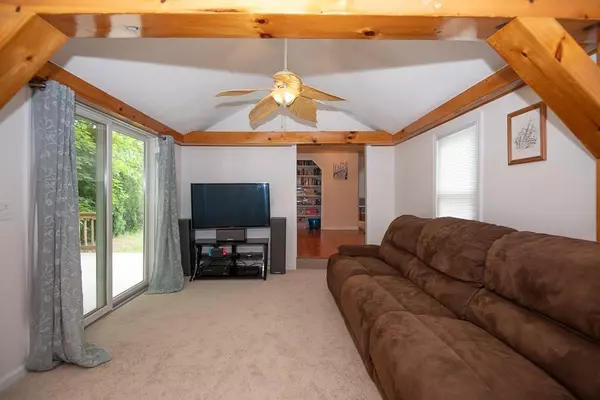$285,000
$269,900
5.6%For more information regarding the value of a property, please contact us for a free consultation.
98 Schofield Ave Dudley, MA 01571
4 Beds
2 Baths
2,067 SqFt
Key Details
Sold Price $285,000
Property Type Single Family Home
Sub Type Single Family Residence
Listing Status Sold
Purchase Type For Sale
Square Footage 2,067 sqft
Price per Sqft $137
MLS Listing ID 72671946
Sold Date 08/21/20
Style Cape
Bedrooms 4
Full Baths 2
HOA Y/N false
Year Built 1875
Annual Tax Amount $2,847
Tax Year 2020
Lot Size 0.310 Acres
Acres 0.31
Property Description
***MULTIPLE OFFERS - HIGHEST & BEST DUE BY 5 P.M. ON SUNDAY 6/14/20.*** Conveniently Located Cape! This beautiful, well-maintained home features four large bedrooms and two FULL bathrooms! Enjoy entertaining on the first floor in the eat-in kitchen with pantry and slider door to the outside, family room with NEW carpet, or living room with beautiful hardwood floors. The first floor also features a guest bedroom. Relax on the second floor in any one of three spacious bedrooms! Master bedroom features his & her closets, NEW carpets, and built-ins. All 2nd-floor bedrooms have a skylight! Prefer the outdoors? Soak up the sun on the beautiful deck with ample space for tables/chairs. Full basement with plenty of room and shelves for storage.
Location
State MA
County Worcester
Zoning Residentia
Direction West Main St to Schofield Ave
Rooms
Family Room Ceiling Fan(s), Vaulted Ceiling(s), Flooring - Wall to Wall Carpet, Cable Hookup, Deck - Exterior, Exterior Access, Slider
Basement Full, Interior Entry, Bulkhead, Radon Remediation System, Concrete
Primary Bedroom Level Second
Dining Room Flooring - Hardwood
Kitchen Ceiling Fan(s), Flooring - Stone/Ceramic Tile, Dining Area, Pantry, Exterior Access, Slider, Gas Stove, Peninsula
Interior
Heating Forced Air, Natural Gas
Cooling None
Flooring Tile, Carpet, Hardwood
Appliance Range, Oven, Microwave, Refrigerator, Gas Water Heater, Tank Water Heater, Utility Connections for Gas Range, Utility Connections for Gas Oven, Utility Connections for Electric Dryer
Laundry Washer Hookup
Exterior
Exterior Feature Storage, Garden
Community Features Shopping, House of Worship, Private School, Public School, University
Utilities Available for Gas Range, for Gas Oven, for Electric Dryer, Washer Hookup
Waterfront false
Roof Type Shingle
Total Parking Spaces 6
Garage No
Building
Lot Description Level
Foundation Stone, Slab, Irregular
Sewer Private Sewer
Water Public
Read Less
Want to know what your home might be worth? Contact us for a FREE valuation!

Our team is ready to help you sell your home for the highest possible price ASAP
Bought with Sean Nelson • The LUX Group






