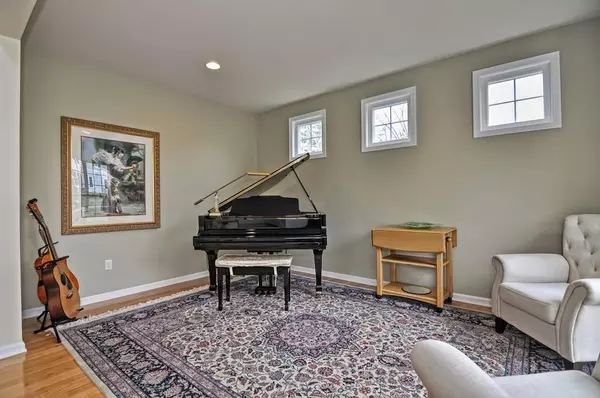$720,000
$749,900
4.0%For more information regarding the value of a property, please contact us for a free consultation.
56 Farrington Ave Wrentham, MA 02093
4 Beds
2.5 Baths
3,578 SqFt
Key Details
Sold Price $720,000
Property Type Single Family Home
Sub Type Single Family Residence
Listing Status Sold
Purchase Type For Sale
Square Footage 3,578 sqft
Price per Sqft $201
Subdivision Fox Run
MLS Listing ID 72675625
Sold Date 08/21/20
Style Colonial
Bedrooms 4
Full Baths 2
Half Baths 1
HOA Fees $250/mo
HOA Y/N true
Year Built 2012
Annual Tax Amount $9,577
Tax Year 2020
Lot Size 0.580 Acres
Acres 0.58
Property Description
BACK UP OFFERS BEING ACCEPTED Welcome to Fox Run Estates ! Elegant custom-built Colonial offers open floor plan, hardwood floors and an abundance of natural light. Warm and inviting from the moment you enter the cathedral front foyer with additional living room. Enjoy cooking in your gourmet kitchen with gas cooking, stainless appliances, large walk-in pantry, over-sized center island, a true culinary delight. Meticulously maintained home with entertainment sized living room, high ceilings with recessed lighting, and gas fireplace. Situated on over a half acre, this professionally landscaped yard overlooks conservation land with expansive views . The second level offers a bonus area with walk-in closet, 3 bedrooms with ample closet space and laundry room. Now enter your private oasis, hotel style master bedroom suite , bathroom with double vanity sinks, over sized shower and walk-in closet. Don't miss the 3 car garage finished lower level with walk-out ! ALL SHOWINGS ARE BY APPOINTMENT
Location
State MA
County Norfolk
Zoning R-43
Direction Park St to Farrington Ave Wrentham
Rooms
Family Room Flooring - Wall to Wall Carpet
Basement Full, Partially Finished, Walk-Out Access
Primary Bedroom Level Second
Dining Room Flooring - Hardwood
Kitchen Flooring - Hardwood
Interior
Interior Features Home Office, Study, Bonus Room
Heating Forced Air, Natural Gas, Electric
Cooling Central Air
Flooring Tile, Carpet, Hardwood, Flooring - Hardwood, Flooring - Wall to Wall Carpet
Fireplaces Number 1
Appliance Oven, Dishwasher, Microwave, Countertop Range, Refrigerator, Washer, Dryer, Gas Water Heater, Utility Connections for Gas Range, Utility Connections for Gas Oven, Utility Connections for Gas Dryer
Laundry Second Floor, Washer Hookup
Exterior
Exterior Feature Storage, Professional Landscaping, Sprinkler System
Garage Spaces 3.0
Community Features Public Transportation, Shopping, Park, Walk/Jog Trails, Stable(s), Medical Facility, Conservation Area, Highway Access, House of Worship, Public School, Sidewalks
Utilities Available for Gas Range, for Gas Oven, for Gas Dryer, Washer Hookup
Waterfront false
Roof Type Shingle
Total Parking Spaces 6
Garage Yes
Building
Lot Description Wooded, Easements
Foundation Concrete Perimeter
Sewer Private Sewer
Water Public
Schools
Elementary Schools Delaney/Roderic
Middle Schools King Philip Ms
High Schools King Philip Hs
Read Less
Want to know what your home might be worth? Contact us for a FREE valuation!

Our team is ready to help you sell your home for the highest possible price ASAP
Bought with Julie Etter Team • Berkshire Hathaway HomeServices Evolution Properties






