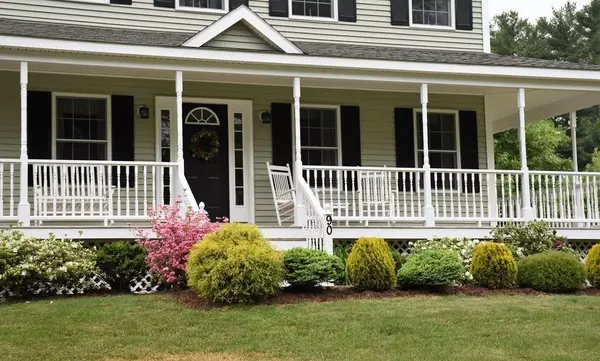$436,500
$439,900
0.8%For more information regarding the value of a property, please contact us for a free consultation.
90 Old Southbridge Rd Dudley, MA 01571
4 Beds
2.5 Baths
2,356 SqFt
Key Details
Sold Price $436,500
Property Type Single Family Home
Sub Type Single Family Residence
Listing Status Sold
Purchase Type For Sale
Square Footage 2,356 sqft
Price per Sqft $185
MLS Listing ID 72668872
Sold Date 08/21/20
Style Colonial
Bedrooms 4
Full Baths 2
Half Baths 1
Year Built 2005
Annual Tax Amount $4,620
Tax Year 2020
Lot Size 1.000 Acres
Acres 1.0
Property Description
Builder's home has upgrades : 7' center island with granite countertops ..maple cabinets...loads of counter space ..27' kitchen with three season porch off the back. Formal dining room with oak floor off entry with hardwood and closet. If you would like a more formal living room or escape area ,this has it. The focal point is the 22'x22' Family room with wet bar for entertaining and gas stove for the cold NEW England weather. 1st floor laundry. Master bedroom has large walk-in closet and master bath with double sinks. Yes, 3 more bedrooms !! Full bath has double sinks so there need be no fighting to get ready in the morning. Are you working from home? Lower level office solves the problem. Half bath and workshop in the basement along with a with an organized pantry, coat racks, shoe benches, and work station. Exit into the private rear yard with patio and custom storage shed. You could put in a "putting green" and have room to practice chipping or add a pool for recreation.
Location
State MA
County Worcester
Zoning single fam
Direction off Rte.131
Rooms
Family Room Wood / Coal / Pellet Stove, Cathedral Ceiling(s), Wet Bar
Basement Full, Partially Finished, Walk-Out Access, Garage Access
Primary Bedroom Level Second
Dining Room Flooring - Hardwood
Kitchen Flooring - Stone/Ceramic Tile, Dining Area, Countertops - Stone/Granite/Solid, Kitchen Island, Breakfast Bar / Nook, Open Floorplan, Slider
Interior
Interior Features Office, Central Vacuum
Heating Forced Air, Oil, Hydro Air
Cooling Central Air
Flooring Wood, Tile
Appliance Range, Dishwasher, Microwave, Refrigerator, Oil Water Heater
Laundry Bathroom - Half, First Floor
Exterior
Exterior Feature Storage
Garage Spaces 2.0
Community Features Shopping, Highway Access, House of Worship, Public School
Waterfront false
Roof Type Shingle
Total Parking Spaces 6
Garage Yes
Building
Foundation Concrete Perimeter
Sewer Private Sewer
Water Private
Others
Senior Community false
Read Less
Want to know what your home might be worth? Contact us for a FREE valuation!

Our team is ready to help you sell your home for the highest possible price ASAP
Bought with Jason Pincomb • Keller Williams Realty






