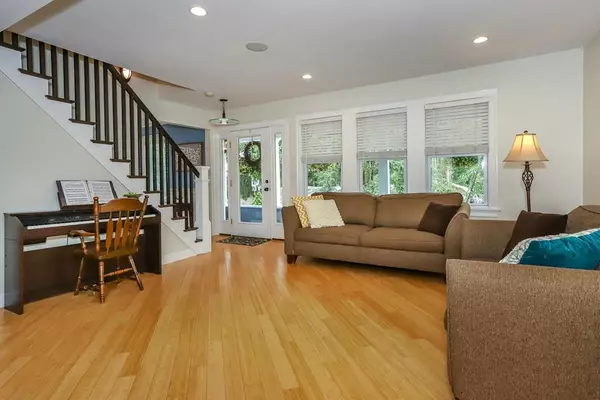$462,500
$435,000
6.3%For more information regarding the value of a property, please contact us for a free consultation.
60 Green Street Stoughton, MA 02072
4 Beds
1.5 Baths
1,500 SqFt
Key Details
Sold Price $462,500
Property Type Single Family Home
Sub Type Single Family Residence
Listing Status Sold
Purchase Type For Sale
Square Footage 1,500 sqft
Price per Sqft $308
MLS Listing ID 72691083
Sold Date 08/26/20
Style Colonial
Bedrooms 4
Full Baths 1
Half Baths 1
Year Built 1900
Annual Tax Amount $6,530
Tax Year 2020
Lot Size 3,484 Sqft
Acres 0.08
Property Sub-Type Single Family Residence
Property Description
Welcome Home to 60 Green Street! This home was completely remodeled and boasts a wide open floor plan. Gorgeous kitchen with granite and stainless appliances, gleaming hardwood floors, decorative moldings, columns and a whole lot more. The first floor features a large living room open to an office area, dining room, kitchen and half bath. Step outside onto the fantastic three season porch with great space for an evening of relaxing. The second floor has four bedrooms and a full bath. A finished bonus room in the lower level and a ton of recent improvements complete this perfect home. Renovation completed in 2007, newer septic, heating system, paint, exterior fence and more. Showings begin at open house Saturday and Sunday.
Location
State MA
County Norfolk
Zoning residentia
Direction use GPS
Rooms
Basement Full, Partially Finished
Primary Bedroom Level Second
Dining Room Coffered Ceiling(s), Flooring - Hardwood, Wainscoting
Kitchen Countertops - Stone/Granite/Solid, Kitchen Island, Cabinets - Upgraded, Recessed Lighting, Stainless Steel Appliances
Interior
Interior Features Office
Heating Forced Air, Natural Gas
Cooling Central Air
Flooring Tile, Carpet, Hardwood, Flooring - Hardwood
Appliance Range, Dishwasher, Utility Connections for Gas Range, Utility Connections for Gas Dryer, Utility Connections for Electric Dryer
Laundry First Floor, Washer Hookup
Exterior
Exterior Feature Rain Gutters, Decorative Lighting
Fence Fenced
Community Features Public Transportation, Shopping, Park, Walk/Jog Trails, Laundromat, Highway Access, House of Worship, Public School, T-Station
Utilities Available for Gas Range, for Gas Dryer, for Electric Dryer, Washer Hookup
Roof Type Shingle
Total Parking Spaces 3
Garage No
Building
Lot Description Level
Foundation Stone, Irregular
Sewer Private Sewer
Water Public
Architectural Style Colonial
Read Less
Want to know what your home might be worth? Contact us for a FREE valuation!

Our team is ready to help you sell your home for the highest possible price ASAP
Bought with Street Property Team • Keller Williams Realty






