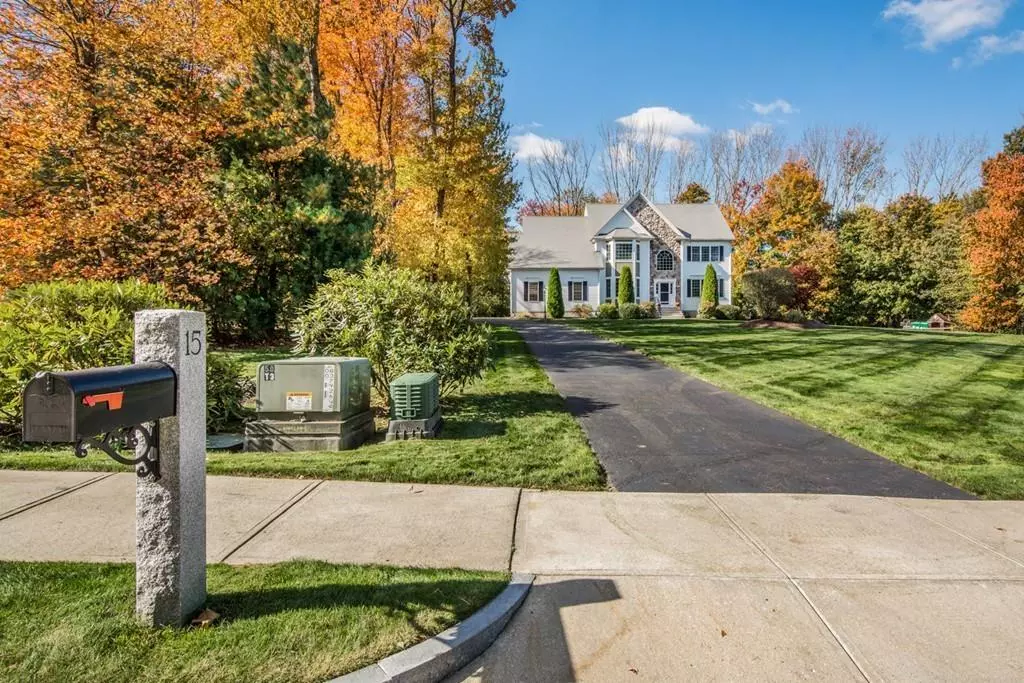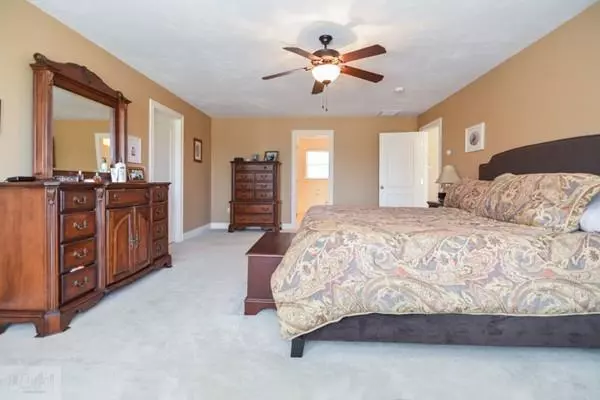$765,000
$775,000
1.3%For more information regarding the value of a property, please contact us for a free consultation.
15 Penny Lane Franklin, MA 02038
4 Beds
3.5 Baths
4,206 SqFt
Key Details
Sold Price $765,000
Property Type Single Family Home
Sub Type Single Family Residence
Listing Status Sold
Purchase Type For Sale
Square Footage 4,206 sqft
Price per Sqft $181
Subdivision The Homes At Strawberry Fields
MLS Listing ID 72664772
Sold Date 08/31/20
Style Colonial
Bedrooms 4
Full Baths 3
Half Baths 1
Year Built 2007
Annual Tax Amount $10,439
Tax Year 2020
Lot Size 0.980 Acres
Acres 0.98
Property Sub-Type Single Family Residence
Property Description
This is the home you have been waiting for....it checks all the boxes! Beautiful custom built colonial situated next to cul-de-sac on almost an acre of land in sought after Parmenter/Remington school district. Enter thru the bright 2 story foyer & know this one owner home has been lovingly maintained. Soaring 9 ft ceilings on main level & open floor plan make it perfect for entertaining. Custom maple cabinet packed eat-in kitchen with large center island, granite, SS appliances including new range (19) & tiled backsplash. FR with vaulted ceiling anchored by a gas FP w/ slider out to back deck overlooking a private back yard. Beautiful master suite/bath with a huge walk in closet. 3 addl bedrooms & full bath upstairs. Need more space?...just head down the finished LL (walk out) w/ den/sitting area, game room & exercise room both w/ wood laminate flooring. Bonus: Lovely full bath great for post work outs or guests. Don't miss this one!
Location
State MA
County Norfolk
Zoning res
Direction King Street to Summer Street to Penny Lane
Rooms
Family Room Skylight, Vaulted Ceiling(s), Flooring - Hardwood, Slider
Basement Finished, Walk-Out Access, Interior Entry, Radon Remediation System
Primary Bedroom Level Second
Dining Room Flooring - Hardwood
Kitchen Flooring - Hardwood, Pantry, Countertops - Stone/Granite/Solid, Kitchen Island, Cabinets - Upgraded, Stainless Steel Appliances
Interior
Interior Features Slider, Closet/Cabinets - Custom Built, Bathroom - With Shower Stall, Game Room, Exercise Room, Sitting Room, Bathroom, Office, Wired for Sound
Heating Forced Air, Oil, Propane, Ductless
Cooling Central Air
Flooring Flooring - Laminate, Flooring - Wood, Flooring - Wall to Wall Carpet, Flooring - Hardwood
Fireplaces Number 1
Fireplaces Type Family Room
Appliance Range, Dishwasher, Microwave, Refrigerator, Tank Water Heater
Laundry Flooring - Stone/Ceramic Tile, First Floor
Exterior
Exterior Feature Storage, Sprinkler System
Garage Spaces 2.0
Community Features Public Transportation, Shopping, Pool, Tennis Court(s), Park, Walk/Jog Trails, Golf, T-Station, University, Sidewalks
Roof Type Shingle
Total Parking Spaces 8
Garage Yes
Building
Lot Description Cul-De-Sac, Wooded
Foundation Concrete Perimeter
Sewer Public Sewer
Water Private
Architectural Style Colonial
Schools
Elementary Schools Parmenter
Middle Schools Remington
High Schools Fhs
Read Less
Want to know what your home might be worth? Contact us for a FREE valuation!

Our team is ready to help you sell your home for the highest possible price ASAP
Bought with Wilson Group • Keller Williams Realty






