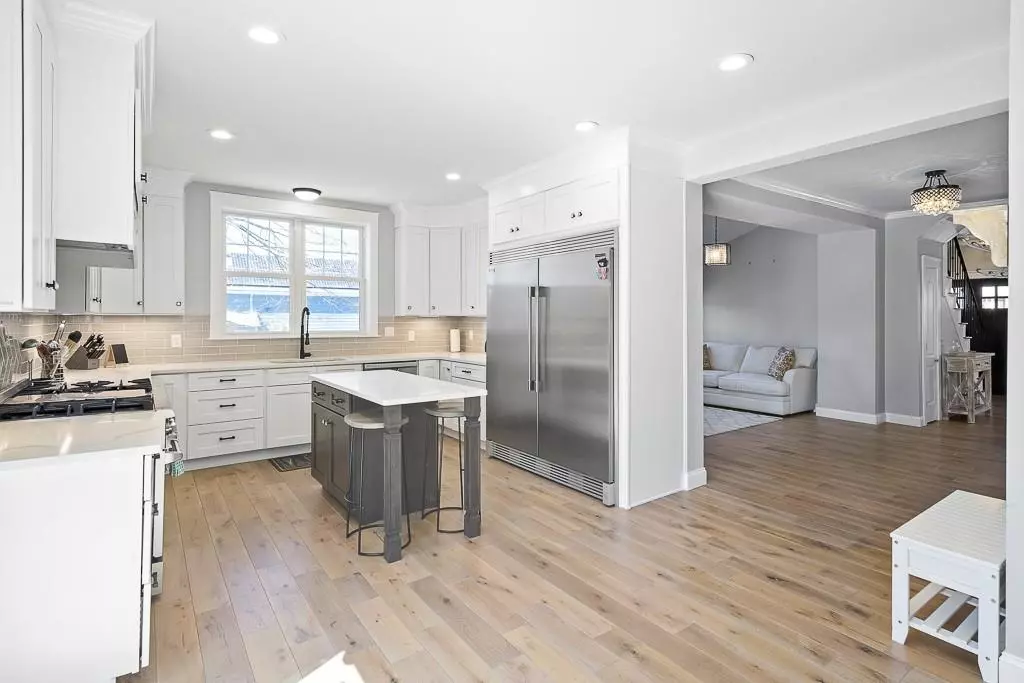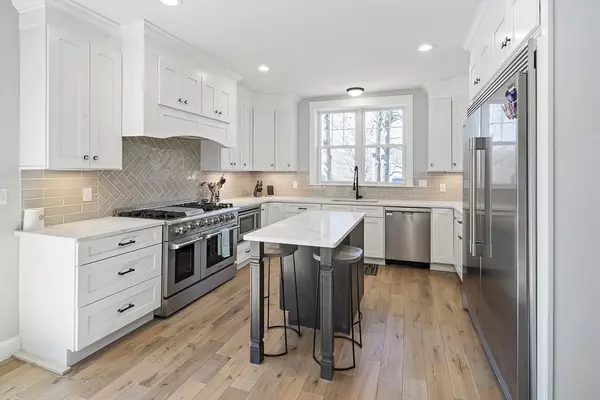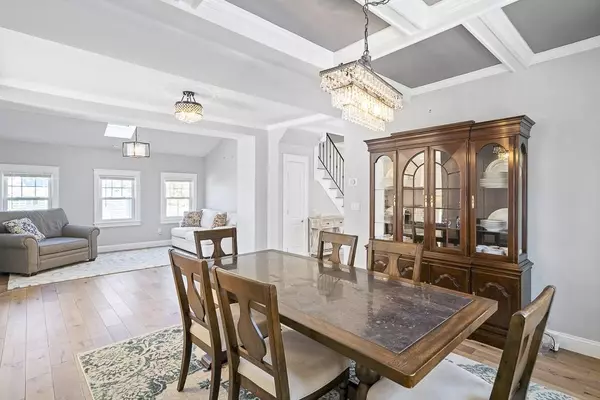$734,000
$750,000
2.1%For more information regarding the value of a property, please contact us for a free consultation.
42 Sherman St Canton, MA 02021
4 Beds
3 Baths
2,436 SqFt
Key Details
Sold Price $734,000
Property Type Single Family Home
Sub Type Single Family Residence
Listing Status Sold
Purchase Type For Sale
Square Footage 2,436 sqft
Price per Sqft $301
MLS Listing ID 72642136
Sold Date 09/15/20
Style Colonial
Bedrooms 4
Full Baths 3
HOA Y/N false
Year Built 1880
Annual Tax Amount $7,470
Tax Year 2020
Lot Size 0.420 Acres
Acres 0.42
Property Description
AMAZING VALUE -- Located less than a mile from the commuter rail, this beautifully renovated 4+ bedroom, 3 full bath home is the perfect blend of character and modern amenities. The 1st floor has everything today's buyer needs; a kitchen which includes top of the line appliances, a dining room with coffered ceilings, an adjoining bright sitting room, a spacious living room, full bathroom and office. There is also great outdoor space with a huge side yard and oversized deck! The 2nd floor includes 3 bedrooms, a beautiful master bath, and another full bathroom. The 3rd floor offers a versatile bonus room and another bedroom for guest overflow. The lower level has a partially finished basement with tons of room for storage! This home has it all; central AC, parking, and convenience to highways and the commuter rail, all you have to do is move in. Email for virtual tour video.
Location
State MA
County Norfolk
Zoning RES
Direction Take Washington St or Pleasant St to Sherman St
Rooms
Basement Partial, Partially Finished, Interior Entry
Primary Bedroom Level Second
Dining Room Coffered Ceiling(s), Flooring - Hardwood, Open Floorplan, Lighting - Pendant, Crown Molding
Kitchen Bathroom - Full, Closet, Flooring - Hardwood, Balcony / Deck, Countertops - Upgraded, Kitchen Island, Exterior Access, Open Floorplan, Recessed Lighting, Remodeled, Slider, Gas Stove, Crown Molding
Interior
Interior Features Lighting - Overhead, Lighting - Pendant, Bonus Room, Office
Heating Baseboard, Natural Gas
Cooling Central Air
Flooring Tile, Hardwood, Flooring - Hardwood
Fireplaces Number 1
Appliance Range, Dishwasher, Disposal, Microwave, Refrigerator, Washer, Dryer, Gas Water Heater, Utility Connections for Gas Range
Laundry Second Floor
Exterior
Exterior Feature Rain Gutters, Storage, Garden
Community Features Public Transportation, Walk/Jog Trails, Highway Access, T-Station
Utilities Available for Gas Range
Waterfront false
Roof Type Shingle
Total Parking Spaces 6
Garage No
Building
Lot Description Level
Foundation Stone, Granite
Sewer Public Sewer
Water Public
Schools
Elementary Schools Luce
Middle Schools Galvin
High Schools Canton
Others
Senior Community false
Read Less
Want to know what your home might be worth? Contact us for a FREE valuation!

Our team is ready to help you sell your home for the highest possible price ASAP
Bought with Olivia Brown • Keller Williams Realty






