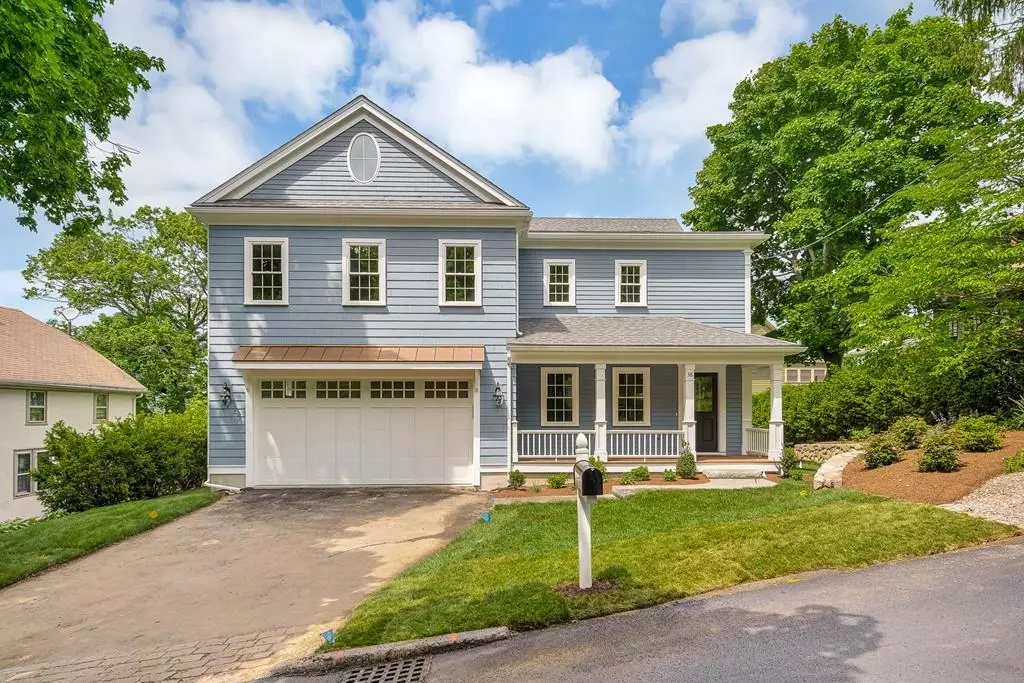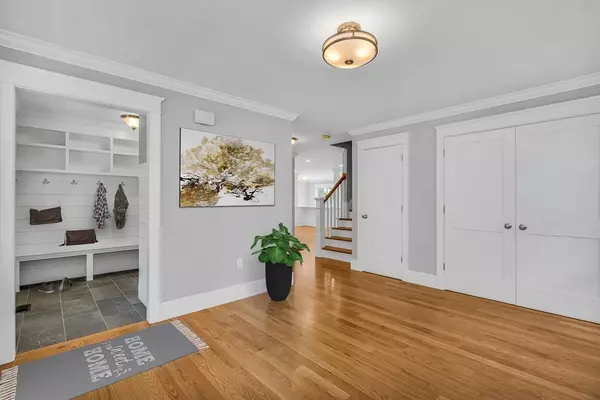$1,700,000
$1,699,000
0.1%For more information regarding the value of a property, please contact us for a free consultation.
38 Winthrop St Ext. Winchester, MA 01890
4 Beds
3 Baths
3,350 SqFt
Key Details
Sold Price $1,700,000
Property Type Single Family Home
Sub Type Single Family Residence
Listing Status Sold
Purchase Type For Sale
Square Footage 3,350 sqft
Price per Sqft $507
MLS Listing ID 72667557
Sold Date 09/23/20
Style Colonial
Bedrooms 4
Full Baths 3
Year Built 2020
Annual Tax Amount $9,750
Tax Year 2020
Lot Size 7,840 Sqft
Acres 0.18
Property Description
OH Appointment required. New Construction that is stylish & functional in a lovely neighborhood. Relax on the welcoming front porch & watch neighbors stroll by on their way to the Fells, Winchester Center, & commuter rail. Exceptional craftsmanship, w/custom & architectural details: copper, crown molding, high ceilings, & uber closet systems. Open plan. Family room w/gas fireplace. Gourmet kitchen w/custom, inset cabinetry, quartz, premium SS appliances, gas, wine fridge opens to dining area w/sliders to the deck. Generous deck for al fresco dining connects to your private yard. First floor, office, bedroom, ¾ bath, & mudroom accessible from both garage & front porch w/built-in cubbies, bench, & closet. A huge garage has a 220-volt EV service. The 2nd floor has a sumptuous master suite w/enormous walk-in closet & luxurious bath w/soaking tub, shower, dual sinks, vanity & large linen closet. Two corner bedrooms w/walk-in closets help keep things tidy. Heating & A/C is hi-efficiency.
Location
State MA
County Middlesex
Zoning RDB
Direction Winthrop Street (Ext.) is off of Highland Avenue.
Rooms
Family Room Flooring - Hardwood, Open Floorplan, Recessed Lighting, Crown Molding
Basement Full, Walk-Out Access, Interior Entry, Concrete, Unfinished
Primary Bedroom Level Second
Dining Room Flooring - Hardwood, Deck - Exterior, Exterior Access, Open Floorplan, Slider, Wine Chiller, Lighting - Overhead, Crown Molding
Kitchen Flooring - Hardwood, Dining Area, Countertops - Stone/Granite/Solid, Kitchen Island, Cabinets - Upgraded, Open Floorplan, Recessed Lighting, Stainless Steel Appliances, Gas Stove
Interior
Interior Features Closet/Cabinets - Custom Built, Lighting - Overhead, Closet - Double, Recessed Lighting, Crown Molding, Closet, Entry Hall, Foyer, Home Office, Mud Room
Heating Forced Air, Heat Pump, Natural Gas
Cooling Central Air, Heat Pump
Flooring Tile, Concrete, Hardwood, Stone / Slate, Flooring - Hardwood, Flooring - Stone/Ceramic Tile
Fireplaces Number 1
Fireplaces Type Family Room
Appliance Range, Disposal, Microwave, ENERGY STAR Qualified Refrigerator, Wine Refrigerator, ENERGY STAR Qualified Dishwasher, Range Hood, Tank Water Heater, Plumbed For Ice Maker, Utility Connections for Gas Range, Utility Connections for Electric Dryer
Laundry Closet/Cabinets - Custom Built, Flooring - Stone/Ceramic Tile, Countertops - Stone/Granite/Solid, Electric Dryer Hookup, Washer Hookup, Second Floor
Exterior
Exterior Feature Rain Gutters, Sprinkler System, Stone Wall
Garage Spaces 2.0
Community Features Public Transportation, Shopping, Walk/Jog Trails, Conservation Area, House of Worship, Public School
Utilities Available for Gas Range, for Electric Dryer, Washer Hookup, Icemaker Connection
Roof Type Shingle
Total Parking Spaces 4
Garage Yes
Building
Lot Description Level
Foundation Concrete Perimeter
Sewer Public Sewer
Water Public
Schools
Elementary Schools Lincoln
Middle Schools Mccall
High Schools Whs
Others
Acceptable Financing Contract
Listing Terms Contract
Read Less
Want to know what your home might be worth? Contact us for a FREE valuation!

Our team is ready to help you sell your home for the highest possible price ASAP
Bought with Wilson Group • Keller Williams Realty






